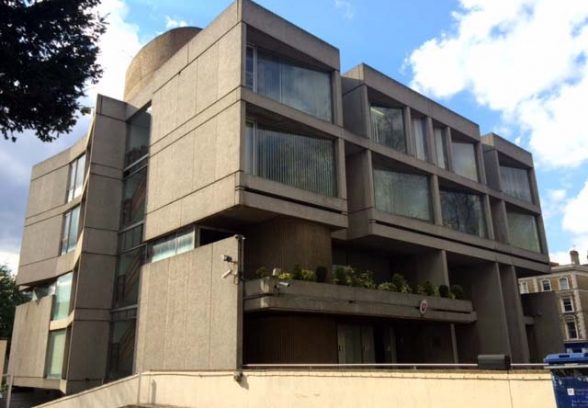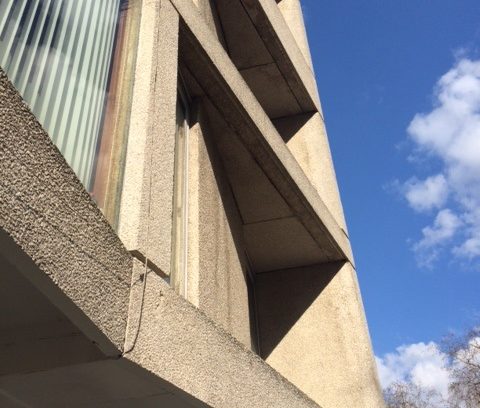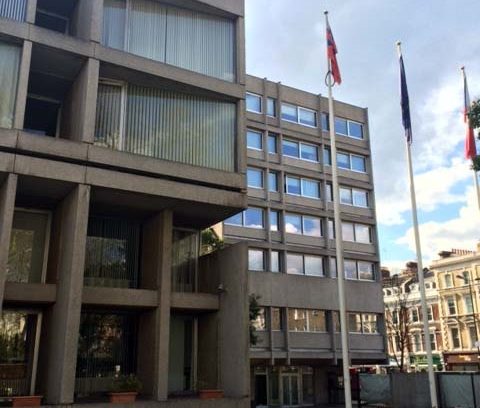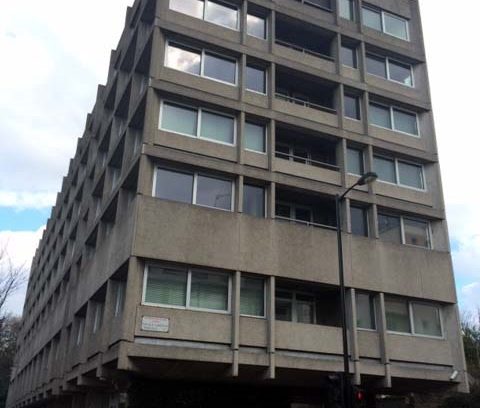This website uses cookies
This website uses cookies to enable it to function properly and to analyse how the website is used. Please click 'Close' to accept and continue using the website.






August 2016 - Czech and Slovak Embassies, London
by Eva Palacios
The embassy of Czechoslovakia (1965-1970) was planned as a statement of the country’s new communist society, in the new style adopted by Czech architects: Brutalism. In the mid twentieth century the grandiose Italianate mansions on Kensington Palace Gardens had begun to be occupied by embassies, and the buildings at number 25 and 26 Kensington Palace Gardens, by the junction of Notting Hill Gate and Bayswater Road, were demolished to make way for this new embassy.
The 1960’s and 1970’s were the golden age of Czechoslovak architecture. Other embassies and exhibition pavilions were built around the world in the same architectural style by Czech architects. They had moved away from the regionalist architecture dictated by Socialist Realism and looked to international modernism for inspiration, borrowing from America and Japan, to create a style which would promote Czechoslovakian national belief in the power of new industry and the possibilities of prefabrication.
Šrámek, Stephansplatz and Jan Bočan, from the Atelier Beta Prague Project Institute, were the architects of the embassy, working in cooperation with British architect Robert Matthew and based in his office. Work started in 1965 and the embassy, originally on Grosvenor Place, moved to its new site in 1970. The interior design was developed by Czechoslovak architects including Zbyněk Hřivnáč and included works by artists such as Stanislav Kolíbal and Adriana Šimotová. Jan Bočan, a junior architect who had originally only been asked to develop initial sketches for the new embassy, eventually became the main designer and coordinator on site. Later in his career he was also involved in the design of the Czech embassies in Stockholm and Brasilia.
The building comprises two contrasting volumes: a rectangular block following the street alignment on Nothing Hill Gate and a lower square plan block sheltered from the heavy traffic under the trees of Kensington Palace Gardens. The taller block consisted of four floors of mostly duplex apartments for employees and their families and a fifth floor with a common dining area. The ground floor and mezzanine were planned as consulate offices and small meeting rooms. The lower block had offices for the Ambassador and for the main official functions. Both buildings were connected at basement level, where there were changing rooms, a garage and a movie theatre.
The main materials of the building are precast concrete panels and glass. The unsealed joints between the concrete panels delineate the composition of the building visually, as cornices and friezes would do on a classical building. Also classical, is the way the columns at ground floor level have a ‘rusticated’ finish, with grooves drilled into the concrete. The finish of the concrete has been left raw showing the marks of the pneumatic drilling, the aggregate and the boarding used for its construction.
In 1971 the Czechoslovakia’s embassy won the RIBA Award for the best building in the United Kingdom created by foreign architects. The jury declared that “unlike so many examples of precast concrete buildings which are weathering badly, this one is a refined example of its kind, skilfully detailed technically and aesthetically.”
The cubist geometry of the Czech embassy indicates the influence of Le Corbusier, probably through František Sammer, a Czech architect who worked for Le Corbusier during the 1930’s. This cubist geometry is particularly remarkable in the lower block, which has balanced proportions and appears as a floating pavilion above the ground. The shading created by the slanting alignment of the glass on the first and second levels is particularly interesting.
Prefabrication techniques and industrialized construction continued to develop during the 1970’s in Czechoslovakia, and were a key factor in Communism embracing and experimenting with Modern architecture. However, the Communist system promoted the idea of the building being produced through standardised production and by the government, not individuals. So, despite the achievements of these ‘golden years’, the architects of this era did not become well known and the work produced by Jan Bočan and his colleagues remains relatively unknown even in their own countries.
After the dissolution of Czechoslovakia in 1993, the layout of the building was adapted to accommodate embassies for both Slovakia and the Czech Republic. The Czech Embassy occupies the former private areas, facing Notting Hill Gate, while the Slovak Embassy is in the main representative and administrative building on Kensington Palace Gardens.
by Eva Palacios, Architect
Look for past Buildings of the Month by entering the name of an individual building or architect or browsing the drop down list.

Become a C20 member today and help save our modern design heritage.