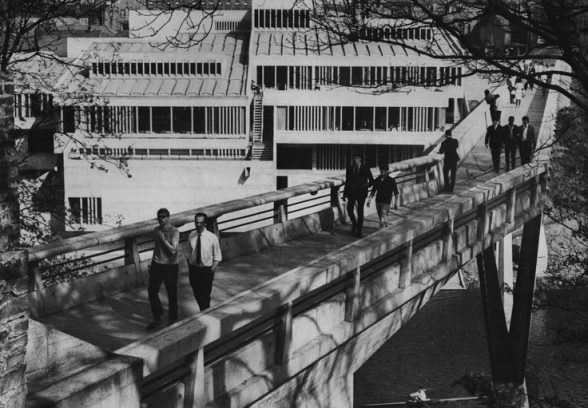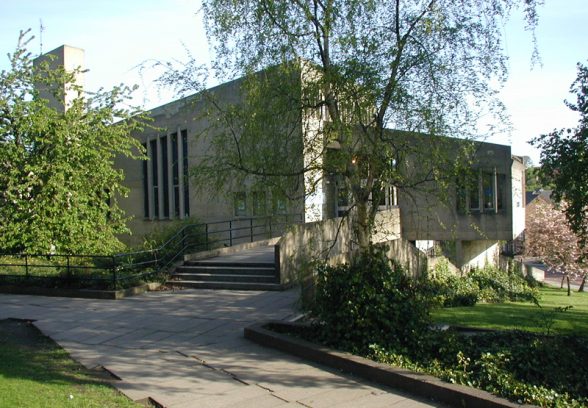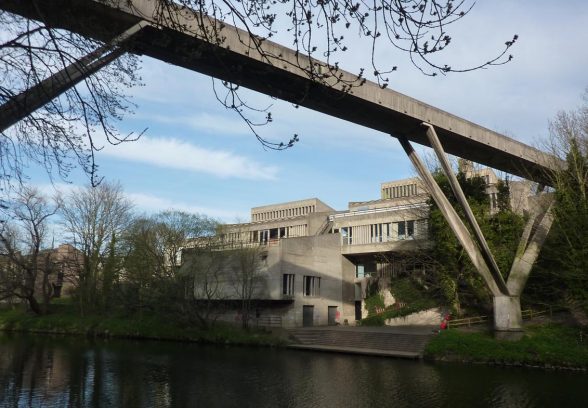This website uses cookies
This website uses cookies to enable it to function properly and to analyse how the website is used. Please click 'Close' to accept and continue using the website.





January 2017 - Dunelm House, Durham
by Alan Powers
What a site for a building! Durham Cathedral rides on its rocky promontory above the wooded gorge of the River Wear in a manner that is pure picturesque, as John Sell Cotman’s watercolours show us. How could a modern building match such a setting, now designated as a World Heritage Site? This was the challenge given to Architects Co-Partnership when offered the commission to create a central Students Union and Staff Club next to the Kingsgate footbridge, designed personally by Ove Arup as the catalyst for a University redevelopment of the riverbank known as New Elvet. The result, a building called Dunelm House, built of exposed concrete within and without, broken down into a cascade of roofs and terraces with panoramic windows for enjoying the view, was widely acclaimed on completion in 1966, but is unlisted and now the subject of a Certificate of Immunity from Listing decision by the DCMS, requested by the University itself.
It is doubly unfortunate in terms of the future legacy of fine buildings from the 1960s that Dunelm House was moving forward towards being listed, with an English Heritage recommendation, in 1998, when a ministerial intervention by Charles Clarke as Secretary of State of Education that had nothing to do with it meant that a set of carefully researched ‘exemplars’ in the field of higher education was cast into limbo. Today’s climate for listing post-war buildings is generally harsher than in 1998, and despite a renewed recommendation by Historic England in 2016, the Minister has taken the technical evidence presented at face value without questioning its validity. Within the limited window of time permitted, the Twentieth Century Society is challenging the evidence by asking whether problems of concrete repair and poor performance of the roof tiles have been exaggerated with a view to achieving this outcome. Bizarrely, the official language deems these to be reasons why the building is ‘of lesser interest’, when patently they have no relation to its social and aesthetic significance, which are acknowledged to be high.
The contractors for Dunelm House were John Laing, and the consulting engineers were Ove Arup and Partners (with John Martin as the lead). With firms of this high reputation, it is unlikely that corners were cut in the construction (Laings claimed that they willingly lost money on the project because they were so enthused by it) and it is possible that weathering problems with the concrete are owed largely to the exposed situation. Any problems arising out of the innovative roof treatment, consisting of giant precast concrete ‘tiles’, requested by the Royal Fine Arts Commission at the design stage in preference to zinc, have apparently been resolved long ago.
Although not given among the reasons for refusal of listing, the case has been made that the building is underused for its original purpose, which was to provide a student centre for what is a collegiate university. The Staff Club section, rather less than half the accommodation, is currently in use as a language school. One of the purposes of listing is to structure a discussion around new uses, and this could be foreseen if the urge to develop a new building on the site can be suppressed, either by listing or by demonstrating the feasibility of alternatives. One of the reasons why Dunelm House is such an enjoyable building to visit and explore (as a group of C20 members did in an event in April 2016) is the different character of the spaces that were purpose-designed according to a tight brief, although one of the most memorable features is the internal ‘street’ that drops down the levels from the high-level entry on the landward side by a series of short stairways beside which there are generous sitting spaces with views out. This quirkiness could be put to positive advantage in a variety of possible alternative uses. Where in the world can you stay in a boutique hotel with a view like this one, and a hotel furthermore that ought to be considered part of the World Heritage Site? Where could you find a more inspiring place to organise a meeting or an academic conference than the big concert/ballroom space down by the water’s edge where Thelonious Monk played with his quartet in the month of the opening? Of course some adaptation would be needed, but it is not unthinkable to add a support structure to the downriver side to contain new services, lifts and so forth.
A final note is needed about the authorship of Dunelm House. A number of online sources are claiming that Ove Arup had a personal hand in the design. He undoubtedly took an interest in it, owing to his firm’s involvement as consultants, and the presence of his own bridge right alongside. The only direct intervention that he made, however, was to suggest that there should be a gap between these two elements wide enough to allow for an external stairway, a slice of light that frames one of the cathedral towers – one the many photogenic moments for visitors. Apart from that, however, the design was entirely the work of ACP. This firm, founded by a group of idealistic students from the Architectural Association in 1939 and famous for the Brynmawr Rubber Factory in South Wales, 1947-51, believed in collaborative design. The partners worked with younger architects and designs were issued under the collective title. The partner for Dunelm House was Michael Powers (1915-94) who on this occasion gave the opportunity to Richard (Dick) Raines (1929-2016), an American-born graduate of the AA, to make the design his own. Dick’s role was (controversially in the view of the partners) acknowledged publicly at the time in articles about Dunelm House by John Donat, architect and photographer, who loved the building and made the best-known images of it. As Dick told me, Powers (my father) took him out to dinner when they had secured the job and said over the first glass of wine, ‘Without you I couldn’t have designed the building, but without me you couldn’t have got the commission’. It was a happy collaboration and it would be a shame to lose it.
Alan Powers, trustee and former Chairman of C20 Society
A petition has been started to Save Dunelm House
Look for past Buildings of the Month by entering the name of an individual building or architect or browsing the drop down list.

Become a C20 member today and help save our modern design heritage.