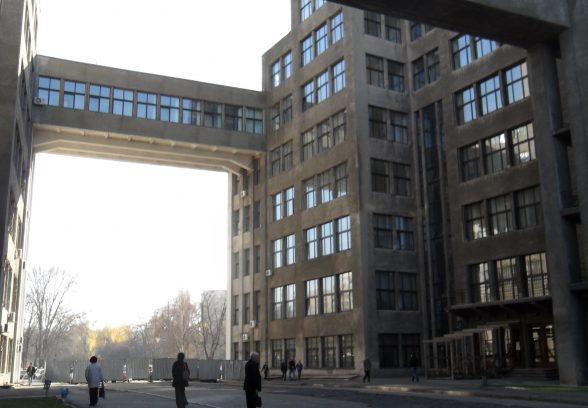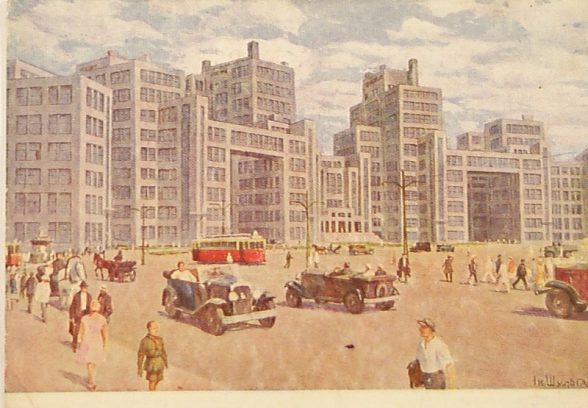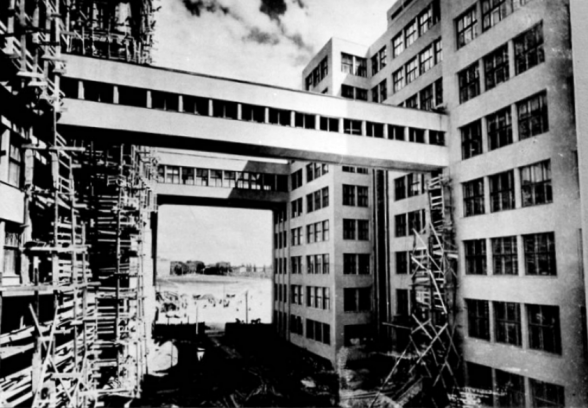This website uses cookies
This website uses cookies to enable it to function properly and to analyse how the website is used. Please click 'Close' to accept and continue using the website.





May 2011 - Gosprom, Kharkov, Ukraine
Sergei Serafimov, Samuel Kravets & Mark Felger, by Owen Hatherley
The Gosprom (Russian) or Derzhprom (Ukrainian) building in Kharkov was designed by Sergei Serafimov (1878-1939), Samuel Kravets (1891-1966) and Mark Felger (1881-1962) in 1925, constructed during the next three years, and engineered by Pavel Rottert (1880-1954), who was later one of the directors constructing the Moscow Metro. Its typically Bolshevik acronym is a contraction of ‘House of State Industry’; later for a time it was known as the Palace of Industry, although it was not especially palatial in aesthetic, nor was its function entirely connected with industry. It was the result of a competition proposed by Polish Soviet Commissar and former head of the Cheka (the Secret Police) Felix Dzherzhinsky, to give the city the governmental complex befitting a capital city. As this, at the time, was what Kharkov was – in 1917 Communist uprisings succeeded in Kharkov and failed in Kiev, so when the Ukrainian Soviet Republic was founded in 1922, the former was rewarded capital city status.
Unlike Kiev, which had long been Ukraine’s de facto capital under the Tsars, Kharkov lacked the buildings to serve as a capital of any kind, so Gosprom’s inception was designed to beef up this provincial town, to make it into a modern, Soviet and bureaucratic centre. It had to look like the central building of a capital city, the sort of centrifugal Stadtkrone that dreamers such as Bruno Taut had speculated about, and to incarnate some sort of specifically Soviet and socialist values, as opposed to Kiev’s art nouveau eclecticism and neoclassicism.
The chosen site was an area of unused land around Kharkov University, meaning that the site was a tabula rasa. The outline plan for the area was designed in 1925 by the young architect Viktor Trotsenko. The approach is a combination of the axial symmetries expected of a prominent government building and something more avant-garde. Competition entries were full of signage, slogans, skyways, technical instruments, tram lines and other high-tech devices, pulled into the design as integral elements. Entrants may have expected it to remain unbuilt, as with so many grand Constructivist schemes – from Tatlin’s probably then-unbuildable Monument to the Third International to the Vesnin brothers’ more feasible Palace of Labour or Leningradskaya Pravda. The complete circle of buildings would enclose a square on the same preposterously huge scale as Red Square in Moscow, no doubt specifically designed for mass events and parades. After Dzherzhinsky’s death in 1926, it was named after him.
Competition winners Serafimov and Kravets were St Petersburg academicians from the Tsarist Empire’s western, ‘European’ outposts (Vilnius and Odessa, respectively), and neither were associated with the major avant-garde associations in the USSR. This was a group of pragmatists, not avant-gardists, with hardly a theoretician among them. Yet Gosprom seems to owe more to the paper schemes for future cities than did anything by most actual avant-garde architects, with the possible exceptions of the equally wild early work of Konstantin Melnikov and Ilya Golosov.
The first phase, which was constructed between 1925 and 1928, partly by Komsomol volunteers, first with practically feudal building technologies but entirely Taylorised by completion, is ruthlessly powerful modernism, made up of hard and stark, angular and glassy concrete forms; the very large windows and the break-up of the massing into discrete parts stops the complex from becoming as authoritarian as it might be. The building’s three parts are interconnected with skyways at multiple levels, from the fourth floor to the eighth (derived, perhaps, both from fantasy and from built examples like the skyway of the Wrigley Building, Chicago). The highest of the interlinked ‘skyscrapers’ reaching twelve storeys. Inside, according to Soviet historian Selim Khan-Magomedov, were ‘some 25 individual institutions, a Higher Council for the People’s Economy, an Industrial Bank, and various other industrial institutions…each block had its own entrance hall, but they communicated internally and shared such facilities as a common entrance hall, a dining room and a library’. The one element in this otherwise scrupulously non-hierarchical ensemble that perhaps antagonised more theoretical Constructivists was the symmetry of the central entrance, with what almost resembles an unornamented, concrete and glass arch; but due to the multi-level roofline and the round plaza’s subtle curves, the building never appears to have a ‘centre’, and no ostensible ‘meaning’ – though fanciful rumour had it that from the sky, the plan was designed to resemble the stave of ‘The Internationale”s first note.
Four other parts were added at the turn of the 1930s. Serafimov designed new buildings the House of Projects as the second part of the Dzherzhinsky Square circle. Again, there’s some perceptible Gropius influence, with a series of blocks at multiple height, rising to a (this time more visibly central) ‘skyscraper’; the skyways were abandoned, and photographs of the finished building show a more sober, CIAM-acceptable modernism, with a hint perhaps of the cool, blank Czech functionalism of the period. The third part, the House of Co-Operatives, was again a symmetrical modernism centred around a tall tower; further out towards the edges of the plaza were two further buildings, a hotel toned massively down from a ribbon-windowed Constructivist design into stripped classicism; and at its entrance, the local Party House was a bizarre example of the political-aesthetic conflicts that raged in the early 1930s, with modernism going from official state architecture to proscription in a matter of two years; the first three stories were quasi-classical, even with a baroque arched window; the upper three, hard-line assymetrical Constructivism, with full Corbusian ribbon windows. A functionalist housing complex, meanwhile, fans out from other side of the circle. All of these have been drastically altered either by post-war reconstruction in Socialist Realist style or in the case of the housing scheme, through decay and unsympathetic additions. Although a restoration project currently appears to be stalled (rendering and surprisingly faithful new windows reach only as far as the front façade), Gosprom itself is mostly still complete.
It’s also a local icon, featured even on the city’s Metro tokens, and clearly what the city ‘officially’ presents as its centre and self-image – very unusually indeed for a Modernist building, and you’d have to look as far as Brasilia or Chandigarh to find anything remotely similar. Decayed and obscure as it may be, the Gosprom building is surely one of the finest remnants anywhere of the modern movement at its most daring, futuristic and unorthodox, a fantastical skycity in glass and concrete.
Owen Hatherley is the author of Militant Modernism (Zero, 2009) and A Guide to the New Ruins of Great Britain (Verso, 2010).
Look for past Buildings of the Month by entering the name of an individual building or architect or browsing the drop down list.

Become a C20 member today and help save our modern design heritage.