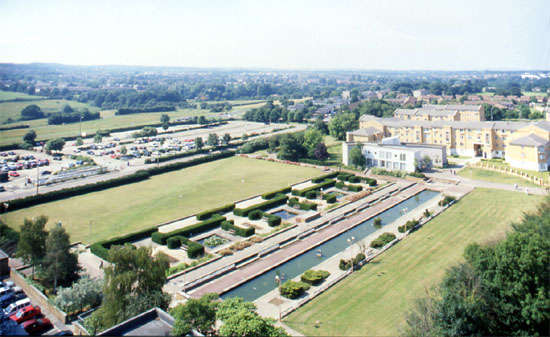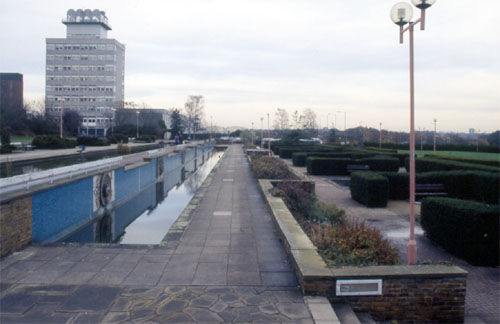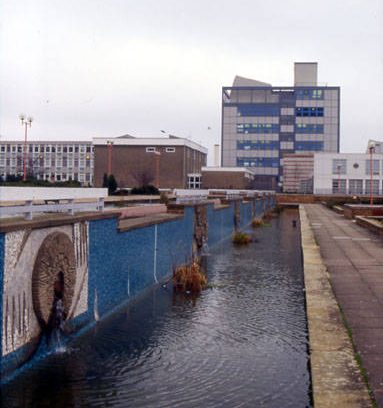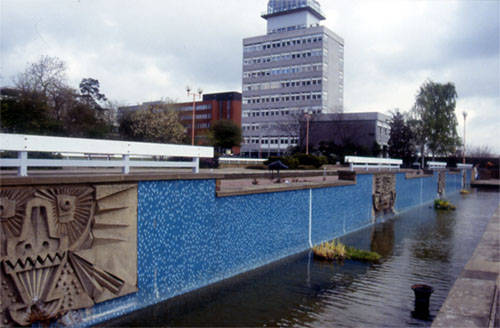This website uses cookies
This website uses cookies to enable it to function properly and to analyse how the website is used. Please click 'Close' to accept and continue using the website.






January 2002 - Harlow Water Gardens
In July 2001, members of the Society visited Harlow to look at the architecture and planning of Sir Frederick Gibberd (see C20 Newsletter autumn 2001). The event led by Elain Harwood and Lady Pat Gibberd. One of the highlights of the day was the Harlow Water Gardens, designed as the centrepiece of the town’s civic centre, known as ‘The High’.
The Water Gardens, designed by Gibberd with Gerry Perrin of Harlow Development Corporation Architect’s Department in 1958/59, were recently added to the Statutory List at Grade II. They are also on English Heritage’s Register of Parks and Gardens at Grade II*.
However, the gardens are at risk of being swept away in a planned redevelopment of the town centre, which will also involve the loss of Gibberd’s Town Hall of 1958. The tragedy of this loss is not only the destruction of a beautiful and effective piece of design that mixes planting, sculpture and architectural elements to make the most of the sloping site, but also that the gardens still work as a meeting place for the town. Surely it should be possible to remodel the area in a way that retains the Water Gardens as the sort of focus for the local community that they were designed to be.
The story behind the creation of the gardens is one that brings together Frederick Gibberd’s interest in landscape architecture and his ideas about the importance of the contribution of high quality sculpture to the special nature of spaces. Gibberd began planning Harlow in 1946, acting as masterplanner as well as the architect of many individual buildings. He was unusual for having planning as well as architectural qualifications, in addition to a thorough understanding of landscape architecture. His commitment to the value of landscape in creating a sense of place is clear from the layout of the town, with the houses carefully grouped in neighbourhoods within the existing landscape, enhanced by bold new planting. He was advised by Sylvia Crowe on much of the detailed landscape design and planting throughout Harlow.
The town is loosely grouped around the civic centre on the highest part of the site, with the tower of the Town Hall as the visual focus. At its foot, and surrounded by Harlow’s public buildings, the centrepiece of ‘The High’ was to be the civic square, included in Gibberd’s original masterplan for Harlow but subsequently modified. “It was intended to be the most splendid space in the town, the equivalent of the Piazza San Marco, Venice” wrote Gibberd in 1980. The Water Gardens were placed to the south of this space.
As built between 1958 and 1963, they are designed as a series of three parallel terraces into which are set canals, fountains and ponds. The terraces step down the hill towards the South Lawn and the south side of the square was left open to offer views across the gently rolling countryside towards Epping, with the neighbourhoods of houses just visible amongst the trees. There is a strongly contrasting relationship between the formality and architectural qualities of the Water Gardens and the rural nature of the larger landscape.
Two canals, each 250 yards long, occupy the top terraces, with fountains and sculptures in the lower one. These terraces are separated by a retaining wall clad in a startling blue mosaic and set with seven concrete abstracted ‘lions head’ bas reliefs, disgorging water into the lower canal from their mouths. These were designed by William Mitchell and completed in 1963.
At the bottom of the slope, seven smaller pools are cut into the third terrace, surrounded by clipped hedges to create a series of interconnected ‘rooms’ offering some privacy where visitors can sit. Gibberd made a close study of French parterres on which the design was based. Here the planting is more mixed and intimate to reflect the contemplative quality of the spaces. York stone flags, laid in random sizes, were chosen for the paving to give a sense of quality and scale.
The importance of public art to Gibberd’s ideas for the town was developed with the help of the Harlow Arts Trust, founded in 1953. The inclusion of sculpture was felt to be especially relevant in places were people meet, such as the Water Gardens. Rodin’s Eve, first sited on the Broadway, was moved to the upper terrace in 1966. Bronze Cross by Henry Moore was purchased from the artist and sited here in 1963. Elisabeth Frink’s Boar was one of the earliest works bought by the Trust, after Gibberd had seen her very first show in 1954. The original version was concrete, and placed at Bush Fair, but it rapidly deteriorated and was replaced by the present bronze. The bronze was first placed on a plinth at the end of the upper terrace but, in order to give it some protection from theft and vandalism, it was set in the water of the lower canal, probably at the same time as Hebe Comerford’s Bird was installed there in 1985. Both now appear to have been destined for this location and look perfectly at home.
The loss of the Water Gardens would be particularly disappointing for the people of Harlow as well as for 20th century architecture and town planning. It would also call into question the effectiveness of the statutory protection afforded by listing. We very much hope that the planners of Harlow will reconsider the present plans to ensure that the gardens are retained to enhance the redevelopment of the town.
Look for past Buildings of the Month by entering the name of an individual building or architect or browsing the drop down list.

Become a C20 member today and help save our modern design heritage.