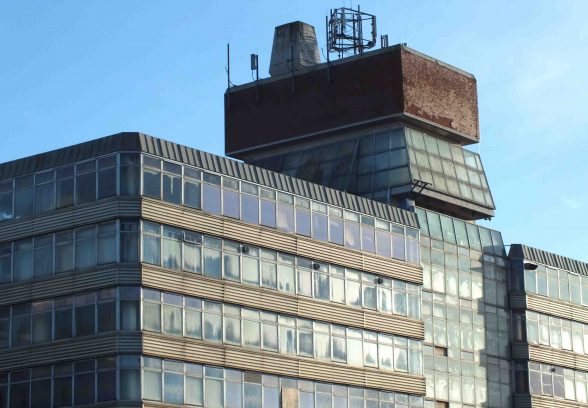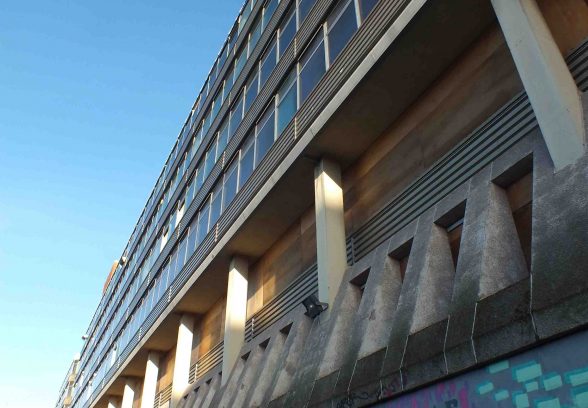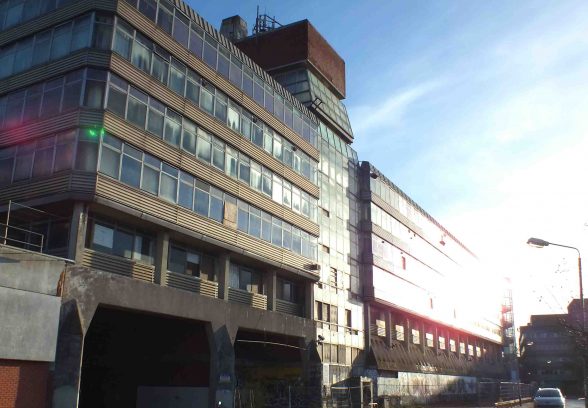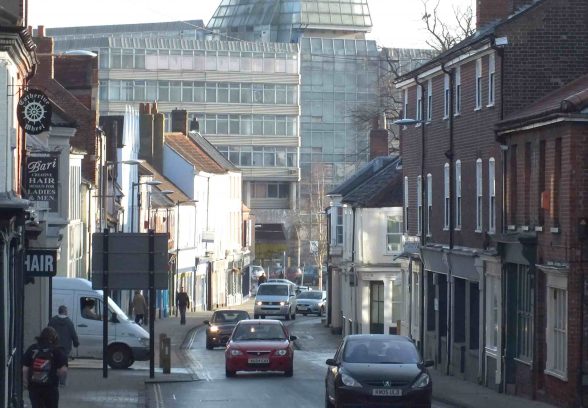This website uses cookies
This website uses cookies to enable it to function properly and to analyse how the website is used. Please click 'Close' to accept and continue using the website.






January 2013 - Sovereign House, Norwich
James Benedict Brown
The threat of demolition has hung over our Building of the Month for several years. Like many provincial explorations in Brutalism, Sovereign House in Norwich (Alan Cooke Associates, 1966-68) is both maligned and fondly regarded in almost equal measure by local citizens.
To describe Sovereign House one must understand its environs, firstly because it is part of a larger set piece by the same architects, but mainly because it exists as part of a wider sixties redevelopment of inner north Norwich. The 1945 Norwich Plan, prepared for the city council by C.H. James, Rowland Pierce and Norwich City Engineer H.C. Rowlet, envisioned an urban dual carriageway encircling the city centre, creating ambitiously titled “gates” (aka roundabouts) at every major intersection. Although it was unrealised in its entirety, the western and part of the northern sides of this ring road became the Inner Link Road, constructed between 1968 and 1975. Rather than loop as far north as “St. Augustine’s Gate” at the junction of the Aylsham and Waterloo Roads as had been envisaged in the 1945 plan, the road turned just north of Heigham Street and charged east to form the dual carriageway of St. Crispin’s Road. The most audacious gesture was to lift the road onto its only viaduct in the city (by Sir Alexander Gibbs & Partners, and opened in 1971) where it crosses Magdalen Street.
While the dual carriageway was being planned, the opportunity was taken for a wide-scale clearance of a large site adjacent to the north of the Inner Link Road between Pitt and Magdalen Streets. To compliment the re-alignment of the bustling Magdalen Street and the clearance of bomb damaged land, Alan Cooke Associates designed a shopping centre, cinema, car park and office complex. Additional phases were designed but never realised, providing an excess of surface parking to the north and west of the site that survives to this day. Anglia Square, as it was christened, arranged four large volumes on a deck above a ground floor shopping plaza. The sheer volume of these buildings comes as a surprise to anyone walking along the tight pavements of Magdalen Street to the south.
Construction began in 1966. On the eastern side of the complex, and of crucial importance to the appearance of Anglia Square from Magdalen Street, is the Odeon (now Hollywood) Cinema (opened in 1971). The entire structure, which conveys the raked seating of the auditoria directly to the soffits, is raised above both the ground and the upper level roadways that can be accessed directly from the St. Crispin’s Street flyover.
To the north of the shopping plaza is a multi-storey car park, shut in stages from the top floor down until being completely shuttered in 2012. Its brick and concrete horizontality is perhaps the most refined element of the whole complex; it is made even more so by the forgettable Gildengate House office block which attempts to mirror it to the south.
The highlight of Anglia Square through its western element is Sovereign House. From completion in 1968 until its vacation in the early 2000s, the building housed departments of Her Majesty’s Stationery Office (HMSO) that had been relocated from London. Although Pevsner’s Buildings of England dismisses the design of Sovereign House as “anonymous”, it is anything but. Like a space ship from a Gerry Anderson sci-fi drama, Sovereign House is still a thrilling suggestion of how Brutalist architecture could interpret the Corbusian motif of a cruise liner in the city.
Arranged along the western edge of Anglia Square, Sovereign House had to address both the ground level of Botolph Street “outside” and the upper vehicle level “inside” the complex. Today the longer of two asymmetrical wings faces Botolph Street with boarded windows and a frothing sea of graffiti against bare in-situ concrete. When occupied, however, a strip of windows addressed the street, and the concrete was faced in red tiles. These framed narrow inverted dormers at first floor, the inclining mass of these foundation revealing columns that rose past a clerestory to support the four main storeys of the office block above. At two corners, including one overlooking the shopping plaza of Anglia Square, the corner column forms the core of the most distinctive elements of the building, the entirely glazed spiral fire stairs. While the lowest levels of the building are now bereft of both their original cladding and fenestration, they remain a significant example of how Brutalist architecture can not only touch the ground, but do so in a more humane and sophisticated way that a sea of pilotis.
The lower levels are usually overlooked, however, because Sovereign House is an unquestionably large building; it is one of the first large buildings one encounters when approaching Norwich from the northern suburbs. From the north, the longer wing completely occupies the end of St. Augustine Street’s vista, blocking what would otherwise be a perfectly framed view of the spire of Norwich Cathedral. Perhaps it is this insensitivity of broader context that inspired the relatively recent re-arrangement of St. Augustine Street into a country-bound one way street.
While the general proportions of the principal four storey volume of the building are satisfactory (filling the offices and graphic design studios with natural light) the overall appearance is marred by a later re-cladding of the building in corrugated panels. Having now been vacant for almost a decade, with no sign of re-use or re-occupation, Sovereign House is now in a parlous and highly visible state of disrepair. Former HMSO employees have recalled how the building was notoriously susceptible to temperature fluctuations, and it has clearly been left behind by the ever more demanding expectations of the commercial rental market. While the substantially inferior Gildengate House has now found some re-use as low cost studio space for artists and graduates from Norwich University of the Arts (NUA), there has been little enthusiasm for repurposing Sovereign House for creative use – a tragedy given the large number of talented graphic designers who once worked in its naturally lit studios and offices.
While the multiple-dip recession and unimaginative landowners may have conspired to let Sovereign House fall into dereliction, these factors have at least spared it from replacement with something much worse. The renderings of Stanley Bragg Architects proposals for Anglia Square’s replacement are beyond even the darkest depths explored by the infamous blog Bad British Architecture.
Sovereign House is surviving not only because of a flat lining construction industry, but also because of the resilient commercial life of Anglia Square. As the recession tightens budgets ever further, the low rent shopping plaza beneath Anglia Square is busy all day long. Outlets such as “The 99p Store,” “Iceland” and the East Anglian discounter “QD” are framed by a locally owned butcher, greengrocer and greasy spoon café. The irony is that despite being let slide into dereliction by a lack of imagination, reinvestment and repurposing, Sovereign House overlooks one of the most vibrant (albeit down market) retail complexes in the city.
James Benedict Brown is currently a Lecturer in Architecture at the Norwich University of the Arts & researcher of architectural education.
Look for past Buildings of the Month by entering the name of an individual building or architect or browsing the drop down list.

Become a C20 member today and help save our modern design heritage.