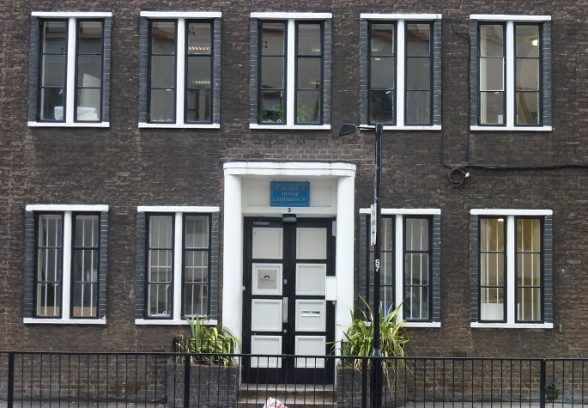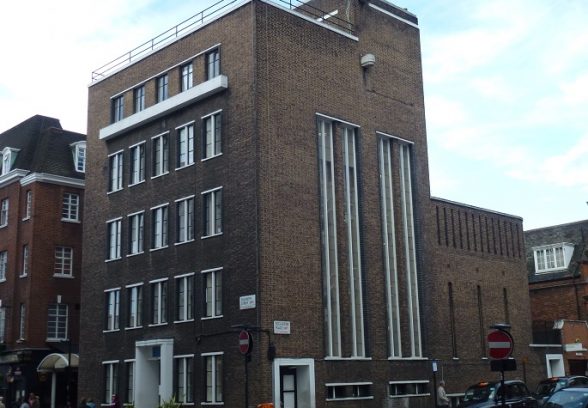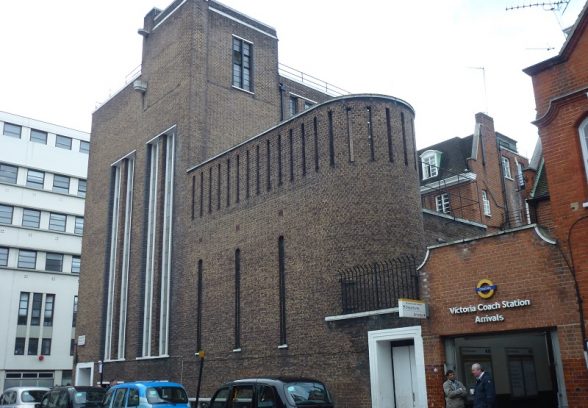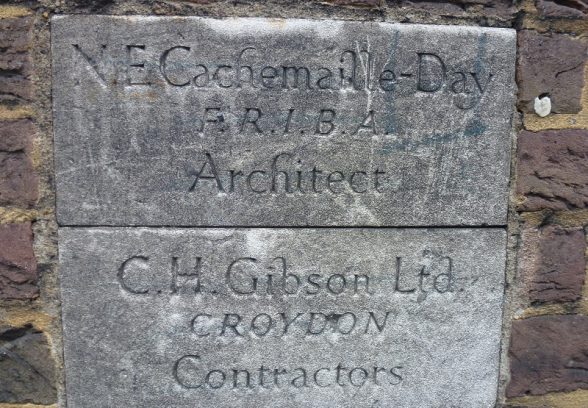This website uses cookies
This website uses cookies to enable it to function properly and to analyse how the website is used. Please click 'Close' to accept and continue using the website.






January 2016 - St. Michael’s House, 2 Elizabeth Street, Westminster
By Clare Price
If you can bear the diesel fumes from the queue of National Express coaches waiting outside, stand opposite the entrance to the Victoria Coach Station Arrivals Hall in Eccleston Place and you will be rewarded with the sight of this fine piece of inter-war architecture by that master of ecclesiastical modernism, Nugent Francis Cachemaille-Day. His churches are well known, several listed at the highest grades, but less well known are the buildings which he designed to complement his church work. One of these is St Michael’s House, formerly St Michael’s Institute or ‘Clubhouse’, a pioneering facility with a wide range of flexible uses. Being designed and built in 1937-8, it falls within the period of his most highly praised works.
The ‘Clubhouse’ is a survivor of the 1930s desire to make the church more than just a place of worship, but an extended community with facilities to encourage the living of the Christian life outside the weekly visit to church. This building was the brainchild of the Revd. W.H. Elliott, a prominent public figure of the time, famous for his weekly radio broadcasts, and the incumbent of St Michael’s Chester Square (the church with which the clubhouse is associated). Designed as a building to house various leisure pursuits, it contained segregated facilities for boys’ and girls’ activities as well as a type of working man’s club. The site was restricted: the solution was height. On its six floors, Cachemaille-Day managed to incorporate all his client’s requirements: separate club rooms for girls, boys and men; a hall with a capacity of 170; servery; chapel and, at the very top, a caretaker’s flat. Cachemaille-Day even managed to incorporate outside space: a roof garden with a pergola surrounded by a wall pierced with his signature slit openings. Many of these spaces were ingeniously designed for multiple flexible uses: the club rooms, for example, had sliding doors to divide or incorporate spaces as needed and the hall not only featured a stage (with an altar) but also gym equipment and changing facilities. In its heyday the locals could play billiards, table tennis, attend musical productions and get involved with many other forms of entertainment.
Architecturally, the ‘Clubhouse’ displays key features in common with many of Cachemaille-Day’s church designs, such as the rounded apsidal end to the chapel, the strong brick facades and elongated window details, which speak of the influence of German architecture on his work. The windows reveals are of beautifully curved and contrasting blue brick. He made interesting use of window boxes on the front façade: a long concrete one outside the windows of the caretaker’s flat delineates the uppermost storey and smaller planters flank the main entrance door. The little mezzanine chapel, which survives in the building although currently unused, is a tour-de-force in simple architectural styling forming an appropriate backdrop for a stunning golden mosaic designed by Eric Newton. Newton was a specialist mosaic designer whose best known works include the brilliant mosaic scheme depicting Christ the King at St John the Baptist Rochdale (mosaic installed 1930-33) and the large apse mosaic featuring the Nativity of Christ for the Royal Naval Hospital School in Holbrook Suffolk (1937). The important artist Christopher Webb was also involved in the decoration of the building, designing an altar frontal for the chapel and decorative black and gold panels for the entrance doors.
The Clubhouse received critical acclaim on completion, with comment being particularly made of his ingenuity at fitting the number of functions required on such a restricted site. The Architect and Building News reported that “the architect has dealt with an unusual problem in an original yet logical way”. The Brick Builder mentions its “striking formation” and describes the interior and fulfilment of its “manifold social requirements” as “very perfect”. The Builder published both plans and photographs of the building.
Although this original use is gone, as the building was converted to offices in the late 20th Century, the chapel remains and the original layout can still be traced in the building and forms an important element in the history of the use of the site. This striking building is well worth the detour if you are in the vicinity.
Clare Price is a Conservation Advisor for the C20 Society and is doing a PhD on interwar church architecture.
Look for past Buildings of the Month by entering the name of an individual building or architect or browsing the drop down list.

Become a C20 member today and help save our modern design heritage.