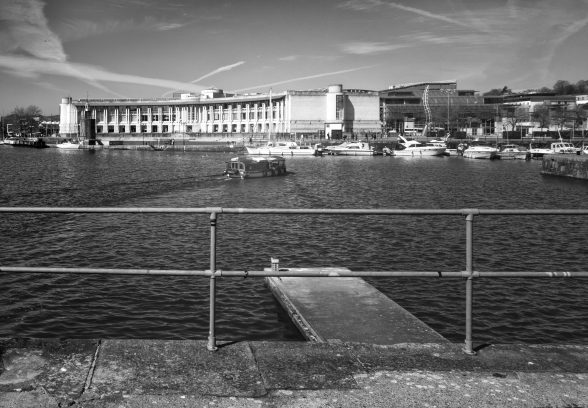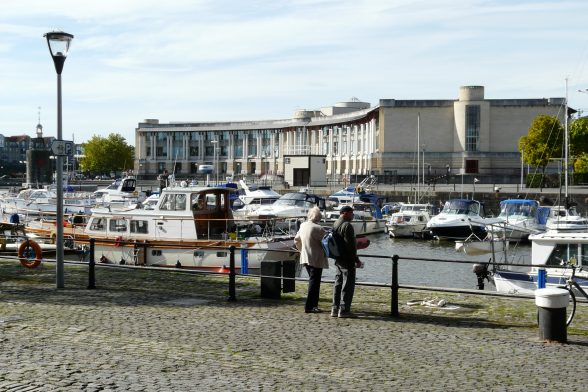This website uses cookies
This website uses cookies to enable it to function properly and to analyse how the website is used. Please click 'Close' to accept and continue using the website.



Photo: Gillie Rhodes, Flickr
The Twentieth Century Society is moving to safeguard the Lloyds Banking Group’s Post Modernist offices in Bristol with the submission of a listing application following an announcement that the building is being put up for sale and the staff relocated to a nearby site.
Canons House was built as the headquarters for Lloyds Bank (Lloyds TSB) by Arup Associates between 1988 and 1990. It is a large curved dockside building in a prominent position on Bristol Harbour, constructed from a steel frame clad in pale limestone. The facade has Postmodern classical references such as giant paired rusticated columns which do not appear to bear any weight. The building encloses a large amphitheatre centred on the stone base of an old dockside crane, a listed structure. This is used as a public space for harbourside events and festivals which had been a condition for planning.

Photo: Gillie Rhodes, Flickr
Behind the crescent shaped wing and set further back is a second circular office block with an open central courtyard. Between two main blocks, a single storey split level link building combines two circular spaces; the main public entrance hall to the north and the staff restaurant facing south, completed in 1994.
Planners had dictated that the building emphasise the original geography of the site – marshes at the base of a hill – while maintaining views from the docks up to the cathedral.
The harbour was regenerated in the late 20th and early 21st century following the closure of the city docks in 1974. As Pevsner points out, the design of the Lloyds building “shuns the carefully cultured 1980s dockside aesthetic”, promoted by the local authority’s Planning Department, “in favour of Beaux-Arts planning and civic gestures […] here Arups deployed Postmodern classical references”. Pevsner describes the Lloyds offices and the River Station restaurant (Inscape Architects, 1988) as “among the best commercial projects”.

John Cass, Flickr
Stylistically, Lloyds is comparable to the practice’s Grade II* Legal and General House in Surrey (1986-91) and their unrealised masterplan for Paternoster Square (1987) next to St Paul’s Cathedral in the City of London.
The building is located within the City Docks Conservation Area and is identified in the CA Character Appraisal (2011) as a “Character Building” and “Landmark Building”, contributing to the character and townscape of the area.
The bank, which currently employs 2,350 people at Canons House told staff on 6 October they would be transferred to its Harbourside site, overlooking the floating harbour, in the second quarter of 2022. It is understood the building will undergo a refurbishment before staff are moved out.
Catherine Croft, Director of the C20 Society, says: “This is a dramatic and confident building with a strong public presence—it exudes glamour and undercuts any pomposity of scale with witty details.”

Become a C20 member today and help save our modern design heritage.