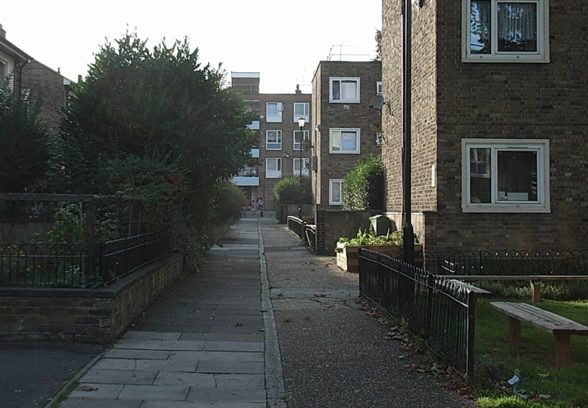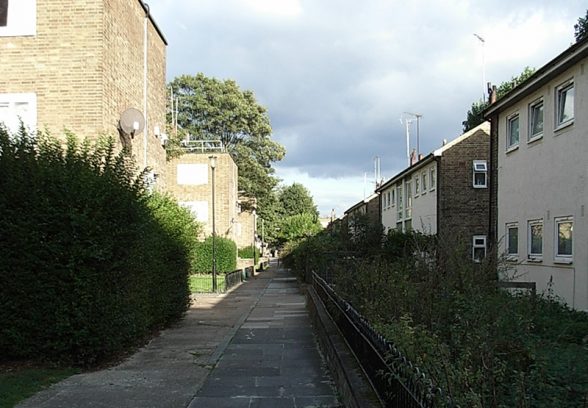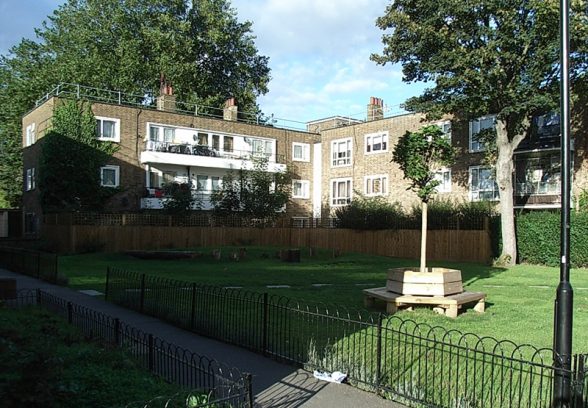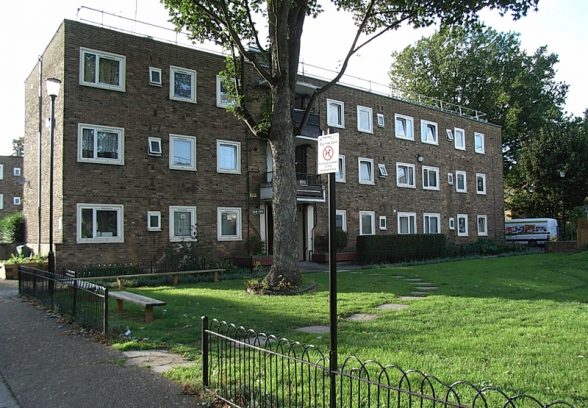This website uses cookies
This website uses cookies to enable it to function properly and to analyse how the website is used. Please click 'Close' to accept and continue using the website.






1947: Somerford Grove Estate, London
Type: Housing
Architect: Frederick Gibberd with Borough Engineer G L Downing
Location: Somerford Grove, London, N16
The Somerford Grove Estate occupies nine acres of land cleared for development following the war. Built in the Metropolitan Borough of Hackney between 1947 and 1949, the post-war estate breaks from the existing pattern of long straight streets lined with two- and three-storey terraced houses. Instead, Frederick Gibberd grouped the new buildings to form a series of closes and courtyards, each with their own character; axial views across the site are contrasted with these more intimate enclosed spaces. The landscape and floorscape are designed to create visual interest – the latter designed to correspond with the facades of the buildings. The scheme is certainly a pioneering example of post-war ‘visual planning’.
Comprising a mixture of three- and four-storey modern flats, terraced houses and bungalows with gardens and pitched roofs, the scheme can be seen as an exemplar of ‘mixed development’, as well as an important contribution to English post-war modernism.
by Christine Hui Lan Manley
Look for buildings by entering the name of a building or architect or browsing the drop down list. Each entry gives the architect and location, and the icons show listing status. Where available, we have linked to detailed online information about the building, such as the Historic England listing description.

Become a C20 member today and help save our modern design heritage.