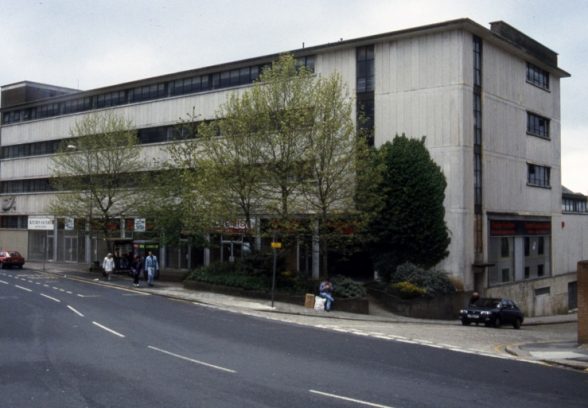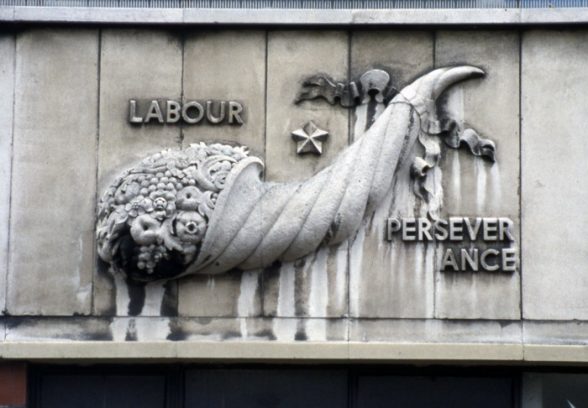This website uses cookies
This website uses cookies to enable it to function properly and to analyse how the website is used. Please click 'Close' to accept and continue using the website.





1948: St Teresa’s Bakery and Store, Dingle’s, Plymouth
Condition: Poor/damaged condition
Type: Commercial/offices
Architect: Gordon Tait of Sir John Burnet, Tait and Lorne
Location: Beaumont Road, Plymouth, PL4
The first new building to be completed in Plymouth after the war, this was designed by Gordon Tait, who was demobbed early from the RAF to assist his father, Thomas S. Tait in the revived London office. The four-storey building was steel-framed and clad in precast concrete planks of Portland stone aggregate as suggested in Patrick Abercrombie’s 1943 A Plan for Plymouth. In its details – the stair tower of 2-inch Dutch brick, the porthole and horizontal metal windows – it refers back to many of the firm’s buildings of the 1930s, but in its unashamedly horizontal composition, the projecting eaves and the pioneering cladding it looks forward to the ‘lighter’ compositions of the 1950s. The bright future is symbolised by the cornucopia cast into the conrete panels.
The Bakery became disused in the 1970s and shops were inserted but by the 1990s the whole building was derelict. In the early 2000s it was converted into student flats. Following refusal of an application for listing, the single-storey bakery was demolished and a floor added to the four-storey block. The original building is now unrecognisable.
by Jeremy Gould
Look for buildings by entering the name of a building or architect or browsing the drop down list. Each entry gives the architect and location, and the icons show listing status. Where available, we have linked to detailed online information about the building, such as the Historic England listing description.

Become a C20 member today and help save our modern design heritage.