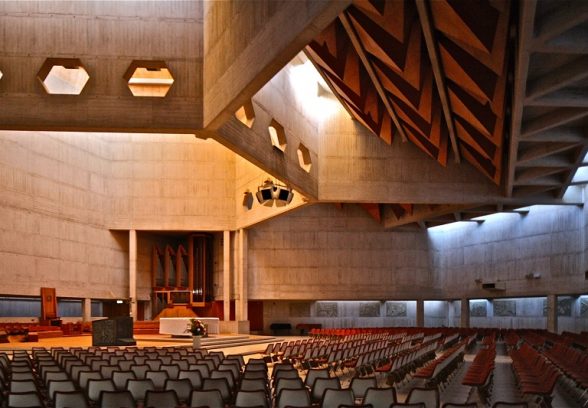This website uses cookies
This website uses cookies to enable it to function properly and to analyse how the website is used. Please click 'Close' to accept and continue using the website.



1973: Clifton Roman Catholic Cathedral, Bristol
Condition: Good condition
Type: Place of worship
Architect: Percy Thomas Partnership
Location: Pembroke Road, Clifton, Bristol BS8 3BX
Described as a “sermon in concrete” in Pevsner’s Architectural Guide to Bristol and by Mike Jenner, the architectural historian and critic, as “one of the great interiors of the last 50 years in Britain” this building has much to commend it.
Designed by the Percy Thomas Partnership and completed in 1973, it was the worlds first Cathedral designed in response to the Second Vatican Council’s emphasis on liturgical requirements. Acccordingly, the altar is brought forward and the congregation is seated around three sides of it. The plan for the building being an irregular hexagon subdivided into varied polygons.
Internally the concrete walls are flooded with light from the funnel shaped roof lantern light. Externally the building is clad in precast concrete panels faced in granite aggregate and crowned with tripartite spire. It stands in marked contrast to the surrounding Victorian villas of Pembroke Road.
The Structural Engineers were Felix Samuely and Partners and the Contractors were John Laing. It was built for £600,000 and was called the “ecclesiastical bargain of the 1970’s” as a result.
by Bob Hardcastle
Look for buildings by entering the name of a building or architect or browsing the drop down list. Each entry gives the architect and location, and the icons show listing status. Where available, we have linked to detailed online information about the building, such as the Historic England listing description.

Become a C20 member today and help save our modern design heritage.