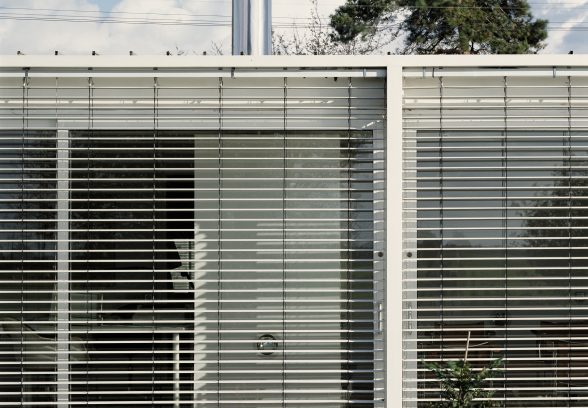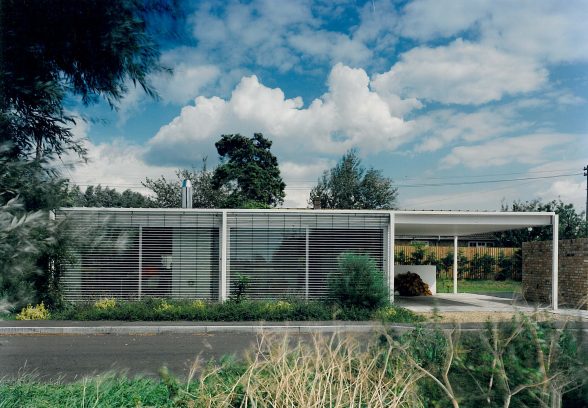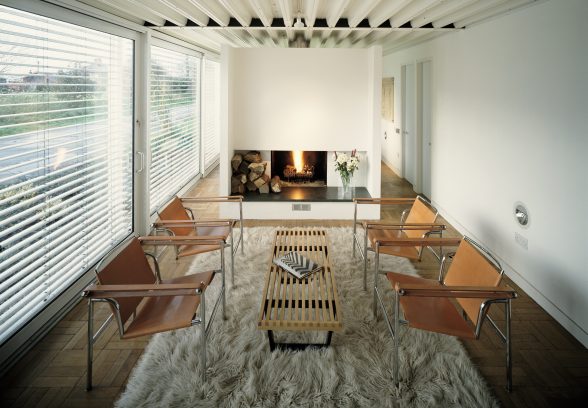This website uses cookies
This website uses cookies to enable it to function properly and to analyse how the website is used. Please click 'Close' to accept and continue using the website.





1991: Ellis-Miller House, Prickwillow, Cambridgeshire
Status: Unlisted
Condition: Good condition
Type: Housing
Architect: EllisMiller Architects
Location: 1a Kingdon Avenue, Prickwillow, Ely, Cambridgeshire
The Fens resemble California only in their wide skies. Ellis-Miller, raised in Norfolk, nevertheless chose to build a steel-framed house after completing his training at the University of Liverpool. He was working for John Winter, whose influence is seen in the three-bay steel frame, one bay left open as a car port, with white chosen to contrast with the black fens.
The central bay houses the living room and kitchen, and the other the study and bedroom/bathrooms. The front elevation is glazed to maximise the distant view of Ely Cathedral, while the others combine glass with profiled steel, which also lines the ceilings and internal partitions. The main and kitchen door are adjacent, so Ellis-Miller could enter one door and his muddy Dalmatian, Hector, the other.
The tiny house is simply and coolly elegant, reviving enthusiasm for cheap, architect-designed houses and leading to further commissions. It can now be rented for holidays.
by Elain Harwood
Look for buildings by entering the name of a building or architect or browsing the drop down list. Each entry gives the architect and location, and the icons show listing status. Where available, we have linked to detailed online information about the building, such as the Historic England listing description.

Become a C20 member today and help save our modern design heritage.