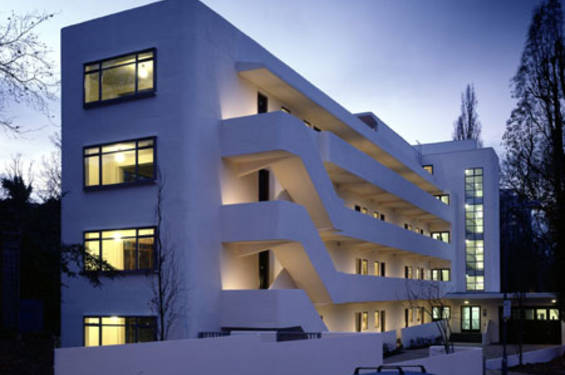This website uses cookies
This website uses cookies to enable it to function properly and to analyse how the website is used. Please click 'Close' to accept and continue using the website.



Our walk around Haverstock Hill, north London, led by Ian McInnes and Peter Ruback, revealed the many ways 1930s developers and their architects provided up-to-date dwellings for a variety of tastes and pockets.
Our first stop was The Etons (1936 – 39): three six-storey blocks containing 118 flats in Neo-Georgian style, brick-faced and with regular sash windows. Both the developer, Bell Properties, and the architect, Toms & Partners, were headed by Reginald Toms who rose from obscurity to become a significant, wealthy property magnate building apartments throughout London. After passing the listed inter-war library in Antrim Road (well worth a look), we visited two more Toms developments, Holmefield Court (1933 – 34) and Tudor Close (1935 – 37). In the first, the long symmetrical façade is enlivened with projecting bays and zig-zag relief panels that give a touch of the Jazz Age to relatively modest apartments. The second, accessed via grand brick arches, suggests late-medieval college living quarters, embellished with gables, varied brickwork and leaded lights. Its four-storey blocks house flats of various sizes, the integrated garages indicating Toms’ assumption of car ownership.
Earlier we had seen Stanbury Court (Trehearne & Norman, 1935 – 36), distinctly Deco with white rendering, dominant multi-paned windows and a glamorous entrance facing the private drive and gardens. The brick-faced Hillfield Court (T P Bennett, 1932 – 34), with 113 flats of seven layouts over six storeys, was similarly moderne. A continuous cantilevered balcony at first floor level provides a unifying feature to the façades, animated by window bays projecting over five levels. The prestigious building had private gardens and contained all modern conveniences.
Ian led us past the Aspern Grove Estate, designed by Camden Architects Department in the 1980s – distinctly post-modern, and not to everyone’s taste – to the Lawn Road Flats (Wells Coates, 1933 – 34, restored Avanti Architects, 2003). Originally incorporating 29 units and communal amenities, this was a template for other unbuilt residences by the developer, the forward-looking Jack Pritchard. In the exhibition gallery (located in the former garage) we viewed the excellent display devoted to his vision: flats for professional people of modest means – which included well-known artists, authors and architects.
We were privileged to visit the penthouse created for Pritchard and his wife Molly. The current occupant, Magnus Englund, has restored the floorplan, repaired the original plywood fittings, and sourced Marcel Breuer pieces, originally commissioned by Pritchard for his furniture company Isokon, so that the flat is once again a shrine to plywood. Drinks on the adjacent terrace, courtesy of Magnus, were a fitting end to Ian and Peter’s event.
Penny Laughton
C20 members visited Belsize Park in August 2016

Become a C20 member today and help save our modern design heritage.
Comments