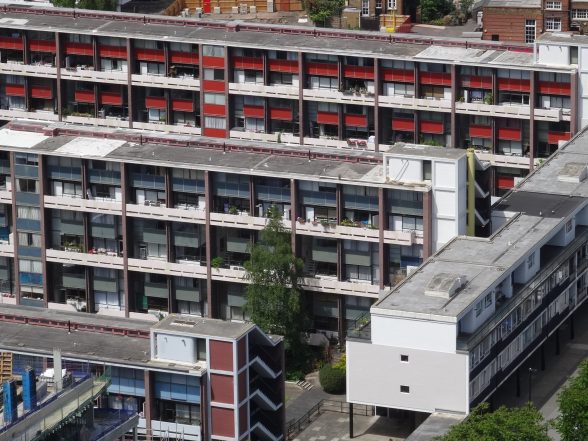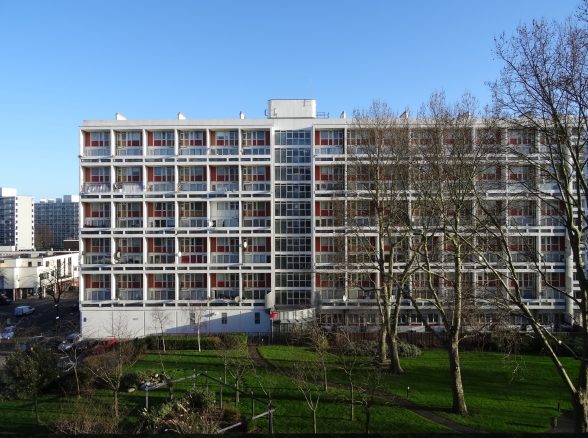This website uses cookies
This website uses cookies to enable it to function properly and to analyse how the website is used. Please click 'Close' to accept and continue using the website.



As part of our summer virtual event programme launch, we will be posting* a set of limited edition maisonette postcards by Thaddeus Zupančič to anyone who donates £10 or more towards C20 Society’s casework here.
Set of five postcards :
Read more below…
On Sunday, 23 January 1955, Margaret Willis, a sociologist in the Planning Division of the Architect’s Department of the London County Council, gave a talk titled My Job for the BBC Home Service.
Willis explained that a sociologist is a “sort of liaison officer between people like you, the housewives, and the Council’s technical men and women who make the plans in the drawing office”.
She was, though, mostly talking about the scarcity of land in “the centre of our cities” and how planners and architects “realise how important gardens are to many people and they are doing their best to provide them”. One of their ideas, she explained, was to build “a compromise between a house and a flat, it’s a four-storey building like a house on top of a house”: “People prefer this type of building to a flat because they like going upstairs to bed.”
Such “houses on top of houses” – more commonly known as maisonettes – were designed and built in London from around 1947-8. The first was Brett Manor in Brett Street, Hackney, by Edward Mills for the Manor Charitable Trustees, which was swiftly followed by Powell & Moya’s low-rises at Churchill Gardens in Pimlico; the latter were the first modernist maisonettes built or commissioned by a local London council (in this case Westminster).
Margaret Willis’s employer was not far behind. Already in the early 1950s, as Elain Harwood points out, a group at the LCC Architect’s Department, worked on “an efficient maisonette plan, which they then cast into ten-storey slabs, built at Bentham Road, Hackney, at Loughborough Junction, Lambeth, and, most impressively, the Alton West Estate, Roehampton.”
Maisonettes thus became an integral part of mixed development, “the dominant ideology for housing in the 1950s”, as Harwood calls it; “houses, flats and maisonettes” was a mantra not only for the LCC, but also for London’s metropolitan boroughs and the City.
The reorganisation of the London local government in 1965 saw the creation of the new Greater London Council and 32 new London borough councils (plus the City) which became responsible for a substantially larger part of housing projects and planning than before.
More importantly, every borough now had to have its own architect’s department.
Whilst mixed developments started losing their lustre somewhat, maisonettes remained an important – and evolving – feature in most of the housing projects well into the 1970s.
Neave Brown, working in the Camden Architect’s Department, designed two of the most remarkable post-1965 council estates in London: the Dunboyne Road Estate (a mixture of three- and two-bed maisonettes and one-bed flats, designed from 1966 and built in 1971-7); and the Rowley Way part of the Alexandra & Ainsworth Estate (block B, for instance, comprises four storeys of two- and three-bed maisonettes), designed in 1968 and built in 1972-8.
Equally remarkable is Kate Macintosh’s all-maisonette estate Dawson Height (1966-72) in Dulwich, designed when she worked for the Southwark Department of Architecture & Planning. She described it as a “Chinese puzzle of differing types to be assembled in various combinations” and it still works perfectly well.
*Please note that the postcards will be posted at the end of August.
The above text is an abridged version an article by Thaddeus for the Journal of Civic Architecture (Issue no. 5, page 9).


Become a C20 member today and help save our modern design heritage.
Comments