This website uses cookies
This website uses cookies to enable it to function properly and to analyse how the website is used. Please click 'Close' to accept and continue using the website.


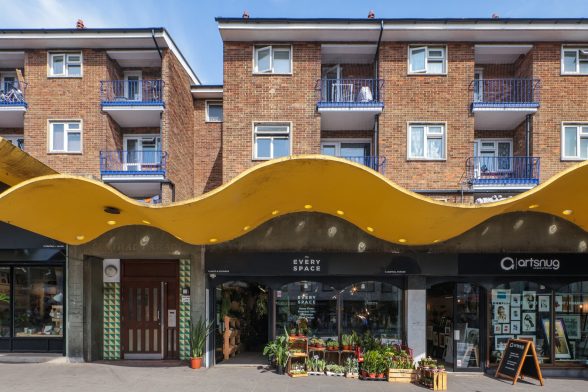
Image credit: John East
Twentieth Century Society chair, Hugh Pearman, recently met up with Thomas Heatherwick at his King’s Cross studio, invited in to discuss his attention-grabbing Humanise campaign with its criticism of ‘boring’ postwar buildings and ground rules on how to make new buildings more engaging. While at the Sunday Times, Hugh was, Thomas reckons, the first national newspaper critic to cover his work, very early on.
As our members will know, C20 is an educational charity and has an official role in the UK’s planning process, campaigning to celebrate and protect the best buildings, places and public art of its period – from 1914 to the present day. That covers the full range of styles. Hugh came armed with a longlist of postwar buildings that the society reckoned fulfilled the Humanise principles. Could they agree on a Top Ten of not-at-all-boring buildings? As it turned out, they compiled an Elevated Eleven. And here, in no particular order, they are.
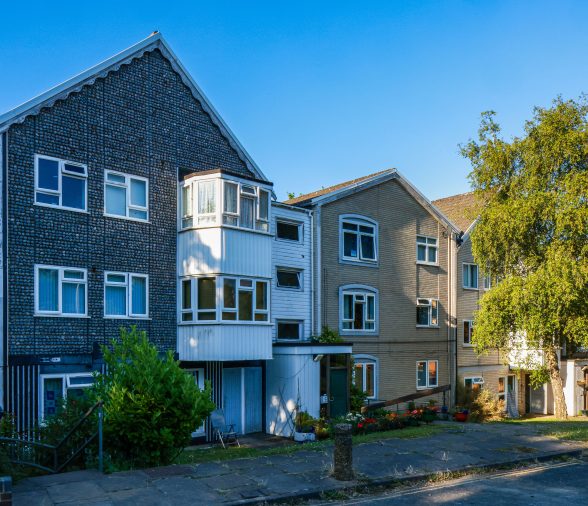
Image credit: John East
Rural council houses for Loddon District Council, Norfolk, 1940s-1950s. Architects: Tayler and Green
Herbert Tayler and David Green designed 687 houses and flats for this South Norfolk council, mainly for agricultural workers. Tayler and Green made them a cut above by simple means: placing them in companionable terraces, individualising them with different colours and patterned brickwork, grouping them to make little hamlets. Trad with a twist, they were among the first buildings in the UK to be described as ‘post-modern’ as early as 1962.
Hugh liked the simplicity and congeniality of these houses. Thomas applauded the front gardens, eaves, welcoming porches and patterned end-walls. “It feels like they weren’t trying to be too crazily modern. And it’s an urban type, even if they’re not sitting in an urban context,” he said.
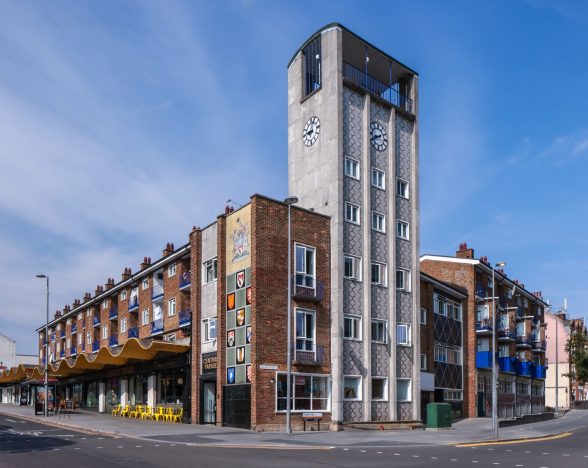
Image credit: John East
Central Parade, Walthamstow, 1954-8. Architect: F.G. Southgate
Replacing wartime devastation, this really cheers you up, with its wavy canopy and patterned flank to the corner clocktower with its mysterious sky-room. This is a high-density housing/retail development with a strong civic presence. Stylistically it’s a late example of the Festival of Britain style. It now contains a community workspace, still with flats above.
Thomas: “It’s nice because every town has its shopping parade and we still need our version of that with alternative uses. High streets are where we meet each other. This is celebratory.” Hugh: “It also reminds you of a time when borough councils employed good architects. I’ve always wanted to have a summer party up in that loggia on top.”
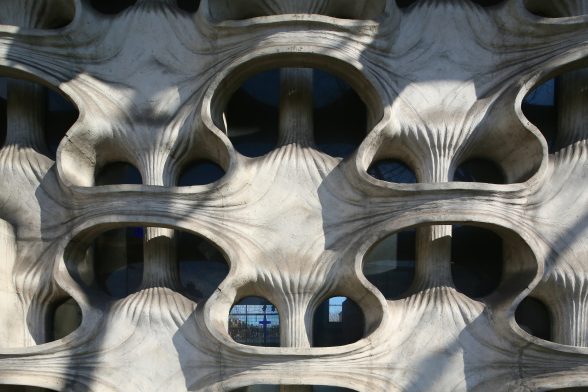
Image credit: John East
Christ Church and Upton Chapel, Lambeth, 1959. Architect: Peter John Darvall
More inspired war damage reconstruction: a blitzed Victorian Congregational church on a key junction needed a smaller place of worship by the end of the 1950s. The original tower and spire still exists and the new chapel and hall has this extraordinary entrance screen of interwoven moulded concrete pieces like stretched and bunched fabric, shielding a glass wall behind. The same architect added a modest office building.
Thomas was fascinated by its design ingenuity. “This is tessellation, but it’s three-dimensional. What’s wonderful is that it’s also the windows! It’s a kind of Gaudi-Gothic – some of it’s holding the glass, the rest of it is leaping around for the sake of it.”
Hugh relishes its sheer science-fantasy oddness as a unique landmark: ‘When I see this I think of H.R. Giger’s designs for Alien: organic but other-worldly.”
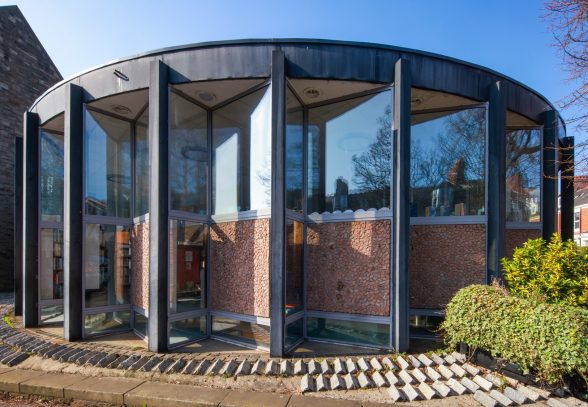
Image credit: John East
Jesmond Library, 1963, Newcastle upon Tyne. Architects: Williamson, Faulkner-Brown and Partners
Harry Faulkner-Brown’s library for the City Council is an appealing little thing, sitting on a corner in a rectangular grid of Victorian streets. What commands your attention on the street is the circular steel-framed reading room with its zig-zag wall, set in granite paving. The reading room is embraced by a little two-storey building behind. Closed in 2013, it was rapidly reopened and is now run by a committed group of volunteers as both library and community hub. It’s much loved.
“I like the way they’ve used a rectangular wall and window system and by pleating it they’ve made something fascinating, that catches the light as you walk past,” remarked Thomas. For Hugh this little gem is fully in the spirit of all the Carnegie-funded libraries of the early years of the 20th century, each one an individually strong design.
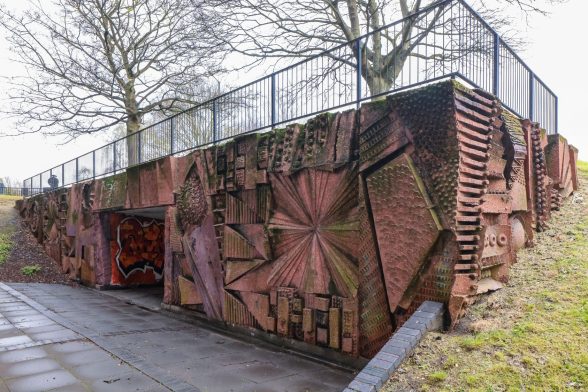
Image credit: John East
Hockley Circus underpass, Birmingham 1968. Sculptor: William Mitchell
William Mitchell was a prolific designer/sculptor famous especially for his highly ornate ‘Aztec’ creations, often commissioned for new buildings. His work is to be found from cathedrals to shopping precincts. Here in Birmingham he ennobled a pedestrian underpass with concrete murals. This is art meeting Brutalism. It’s deliberately designed to be climbable: Mitchell liked public engagement.
Hugh: “It’s a magnificent thing, and I see it has defeated the local graffiti artists. You can’t outdo Bill Mitchell.”
Thomas: “This is bas-relief. It’s a rectangular portal, no great structural gymnastics. Instead it’s creatively telling a story with the relief. Why are more building teams not integrating major artistic people – not just doing door handles and stained glass windows?”
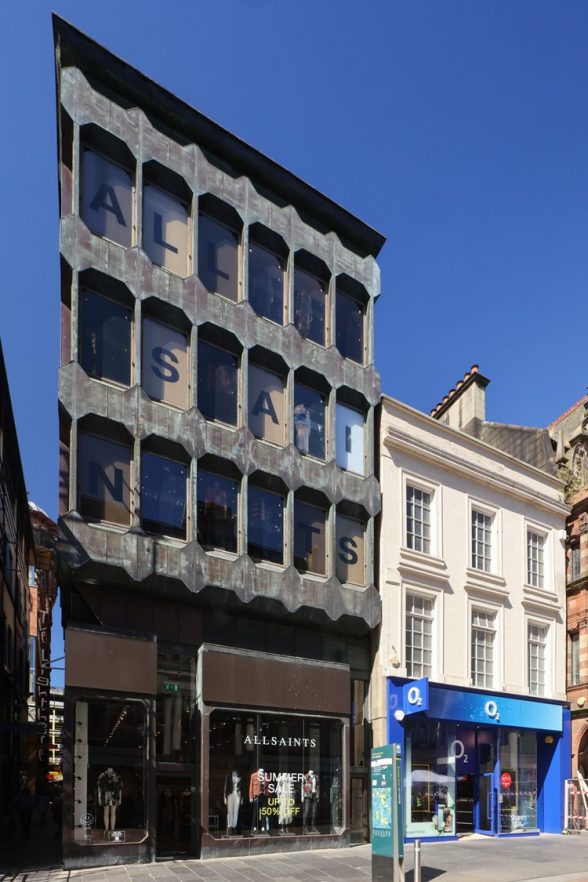
Image credit: John East
BOAC building, Buchanan Street, Glasgow, 1970. Architects: Gillespie Kidd and Coia
Can Brutalism be dainty? Yes it can, in this perfect little shop building, originally an airline office. Not concrete but steel-framed and clad in copper, it has kept its original street frontage. Amiably tough, it sits comfortably between its stone and stucco commercial neighbours.
For Thomas, this meets the Humanise ‘door distance’ criterion. “It doesn’t only look slightly interesting when you step back to the other side of the street. There’s a philosophy here that goes all the way through to the glazing bars around the shopfront.”
Hugh pointed out that it looks carved rather than assembled, and is a classic three-stage composition of separately expressed bottom, middle and top. “They must have been thinking Renaissance palazzo.”
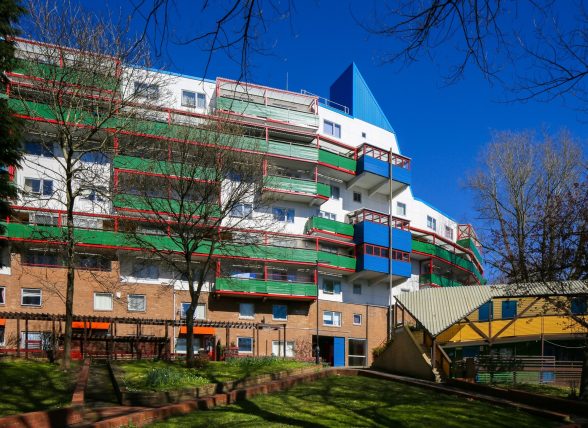
Image credit: John East
Byker Estate, Newcastle upon Tyne, 1972-5. Architect: Ralph Erskine/Arkitektkontor
This colourful and idiosyncratic social housing estate on a steep slope overlooking the Tyne valley kick-started the community architecture movement in the UK. Its Anglo-Swedish architect Ralph Erskine’s team were also planning and landscape consultants. It is a much-loved mix of a long undulating ‘wall’ of flats sheltering a large community of smaller houses.
For Hugh, this is a place that works at all distances – from far away as an object on the skyline, right down to your front porch. It’s a complete city district, “an antidote to tower blocks.”
For Thomas, “it has the confidence to be higgledy-piggedly” – in contrast to the serried ranks of marching blocks often proposed by the disciples of Le Corbusier. “It’s got dirty lines, it’s not pure, it’s not subtle,” he says in approval. He loved the detail of little outside shelves for the small houses, probably for milk bottles.
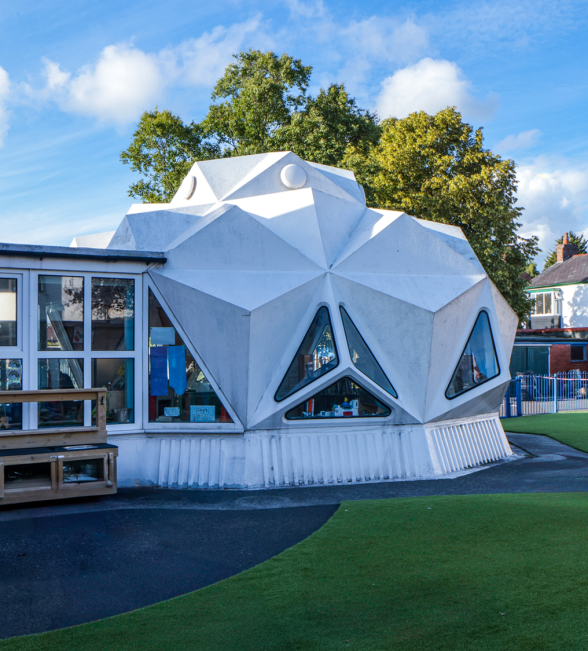
Image credit: John East
‘Plastic classroom’, Kennington Primary School, Fulwood, Lancashire, 1973-4. Architects: Lancashire County Architects
A redbrick Edwardian school in a Preston suburb sprouted the UK’s first structural plastic building (glass-reinforced plastic, as used in boats). It made use of early computer-aided design in pursuit of a new idea of ‘teaching in the round’. Architects Ben Stephenson and Mike Bracewell also designed it to be human-scale and friendly. It was the only one built of what was meant to be a fleet of these plug-in classrooms, and half a century later it’s in decent condition.
This was almost bound to appeal to Thomas (a former pupil at a Rudolf Steiner school) as a really interesting and clever organic design. “To put all this effort into making child-sized architecture – at a time when it wasn’t freaky that council teams could produce a special building! If it happened today you’d fall off your chair.”
Hugh noted that photos of kids outside the little classroom showed it to be proportioned carefully to suit a child’s eye viewpoint.
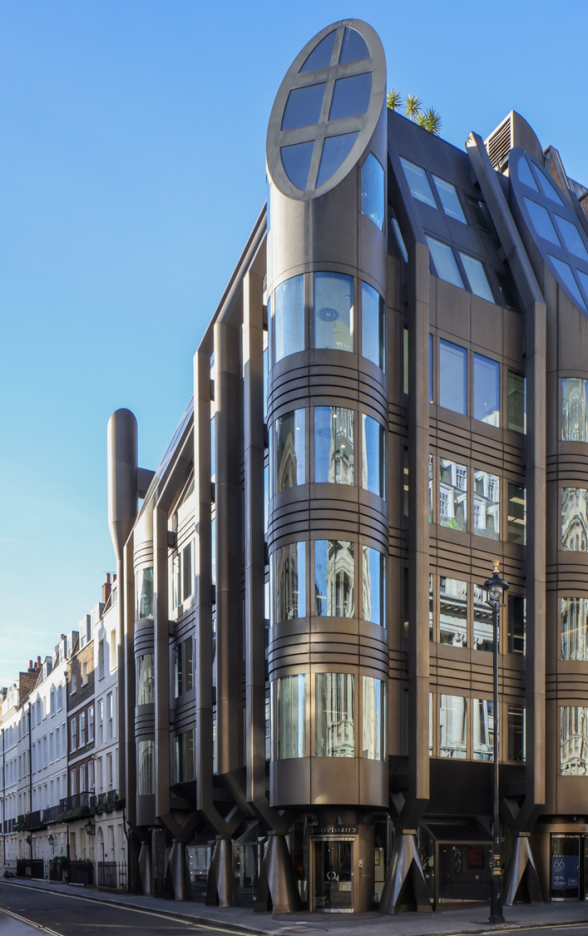
Image credit: John East
66 St James’s Street (Target House), London, 1979-82. Architect: Rodney Gordon
This highly sculptural bronze-skinned building is where high-tech meets postmodernism. It’s only a speculative commercial development, but of way higher quality than most of its kind. It’s made to last and looks as good as the day it was built. The chamfered turrets with their latticework of windows at the top and the tepee-like feet to the building’s frame are especially unusual.
“It’s just so lovely and chunky,” said Hugh, but Thomas was rather more analytical. “From a city distance it’s got an unusually different way to do a set-back roof. But the critical thing is at street level, where it’s generous. You feel that someone cared. The child in you makes you want to hide in those split cones.”
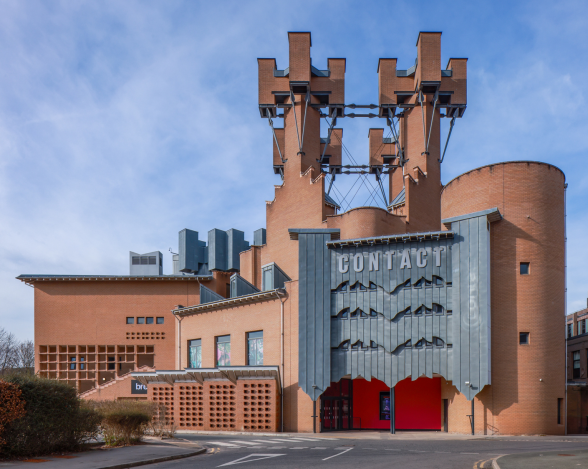
Image credit: John East
Contact Theatre, Manchester, 1999. Architect: Alan Short
For several years around the turn of the century, architect Alan Short worked with engineer Max Fordham on naturally-ventilated public and educational buildings where the movement of air in and out becomes the generator of the whole design. He transformed Manchester University’s Contact Theatre, previously a conventional air-conditioned box, into an almost steampunk theatrical fantasy. Only without the steam. It’s clever, fun, and a bit mad.
“I like the fact that he didn’t try to make it look pretty – in fact it looks dangerous,” said Hugh of this pioneering low-energy, high concept theatre.
“No, I wouldn’t say it’s beautiful,” agreed Thomas. “The details don’t tie together to make one story. From a distance it’s got a silhouette that catches your attention, then as you get closer other details emerge. You can feel the care and the effort.”
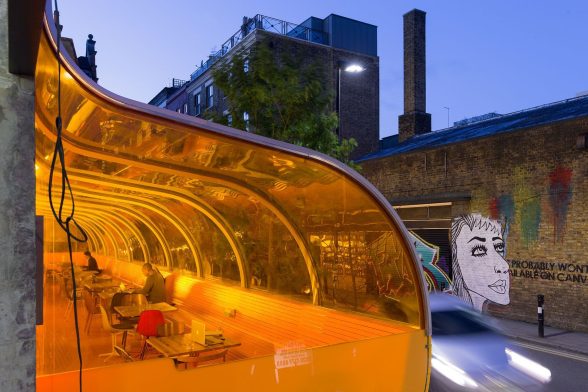
Image credit: Iwan Baan
Second Home Shoreditch, 2014. Architects: SelgasCano
Our bonus eleventh building brings us firmly into the 21st century – also the territory of the C20 Society. In their first UK project, Madrid-based architects José Selgas and Lucía Cano converted a prosaic former East London carpet factory into citrus-zingy shared workspace, part of a wider shake-out in the office sector which has got quite larky. As part of that they extruded the ground floor with its restaurant and events space out into the street in an orange acrylic skirt. Suddenly an inert vertical street frontage became convivial, colourful and curvy. It didn’t quite make Thomas and Hugh’s Humanised Top Ten list, but it was bubbling under and it got a lot of love.
Jointly published on humanise.org

Become a C20 member today and help save our modern design heritage.
Comments