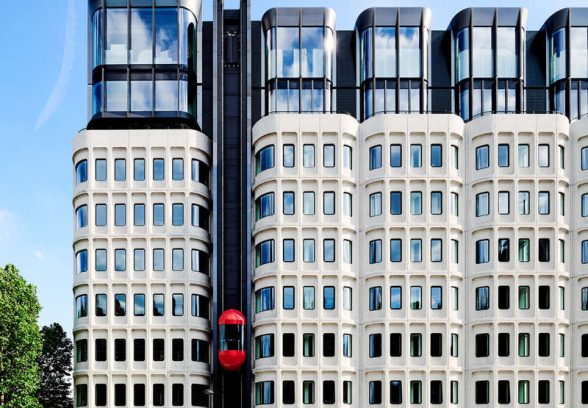This website uses cookies
This website uses cookies to enable it to function properly and to analyse how the website is used. Please click 'Close' to accept and continue using the website.



28. Camden Town Hall extension, London
Status: Unlisted
Architect: Sydney Cook, converted by Ian Chalk
Owners: The Standard Hotel
Location: Euston Road, Camden, London
In 1970 Camden Town Hall – housed in an interwar classical building – needed to expand. The startling Camden Town Hall Extension (or Annexe), with reinforced concrete frame, pre-cast concrete panels and bronze windows on the corner of Euston Road and Argyle Street, was the result. Designed by the Borough Architect, Sydney Cook, it had eight storeys of which six were office space, a reception and a basement car park, with space for 52 cars. Never universally liked, the annexe nonetheless adhered to the roofscape of the area and served its staff well, with restaurant and recreation space at the top. It was in operation from 1973 until 2014, when the council’s staff were moved to a purpose-built office in the nearby King’s Cross development.
By the 2000s, the Extension needed updating and by the 2010s it was planned that the staff would be housed elsewhere. But fears were raised that a tower block would replace it, and have a more intrusive presence. Concern was compounded when the Council invited developers to bid for the site, which by then needed an estimated £15m of repairs which the Council was reluctant to pay with other calls on its funds. Since the 1990s, the character of the area had been uplifted first by Colin St John Wilson’s British Library and then by the restoration of Gilbert Scott’s Midland Hotel facing the Town Hall.
With plans from a hotel company, notably André Balazs Properties and Crosstree Real Estate Partners – developers of New York’s The Mercer – the C20 Society became involved. We gave support to architect Ian Chalk for a conversion that retained the existing building. All the other architects competing for the project proposed total demolition. We considered it a ‘sympathetic’ response to the key qualities of the building which would influence new audiences to the positive qualities of this (70s) architecture.
The hotel has just opened (2019) and the eight storeys have been retained, as has the façade with its curvilinear windows – now with new slim frames. There are three new storeys atop of the building, clad in stainless steel and glass panels and dedicated to a restaurant, bar and roof terrace, served by an external lift.
Browse the list of the 40 buildings or search for individual buildings or architects.

Become a C20 member today and help save our modern design heritage.