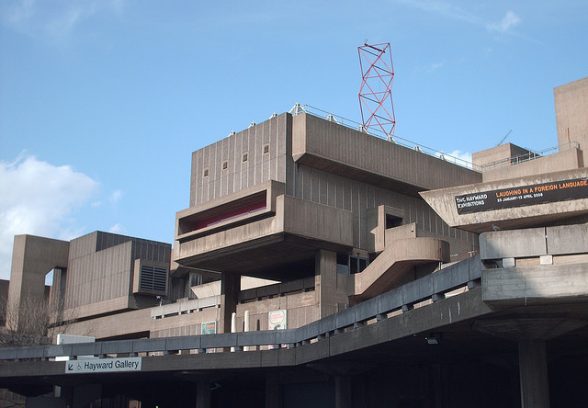This website uses cookies
This website uses cookies to enable it to function properly and to analyse how the website is used. Please click 'Close' to accept and continue using the website.



31. Hayward Gallery & Queen Elizabeth Hall, London
Status: Unlisted
Architect: GLC Architects team led by Norman Engleback
Owners: South Bank Board
Location: Belvedere Road, London
On part of the former 1951 Festival site, the LCC/GLC built a concert hall (with two performance spaces) – The Queen Elizabeth Hall and an exhibition gallery (The Hayward Gallery) – opened respectively in 1967 and 1968. These were adventurous compositions, nominally designed under the GLC Chief Architect, Sir Hubert Bennett, but effectively by a young team under the leadership of Norman Engleback,with board-marked concrete surfaces inside and out (bar the late addition of some external aggregate panels to soften the effect), connected to walkways, staircases and rooftop terraces, with massive concrete air conditioning ducts prominent, it was in deliberate contrast to the smooth, almost ‘Classical’ Modernism of the Royal Festival Hall. The interior spaces functioned well, but the effect of the hard surfaces and poor lighting were perceived as the reverse of festive.
The abolition of the GLC in 1986 led to the creation of the South Bank Board, which needed to generate more income from the site. The unpopular 1960s buildings presented an attractive target for redevelopment with revenue-earning spaces. A scheme by Terry Farrell was launched in 1989, wrapping the buildings in a Post-Modernist shell, abandoned in 1993. A £70m Richard Rogers alternative was chosen in competition in 1994 – ‘The Wave’, a glass roof concealing these buildings and semi-enclosing the outdoor spaces. Criticised for lack of practicality and high cost, this was axed after it failed to receive Lottery funding. A masterplan for the whole South Bank by Rick Mather (1999) promised ‘Mather’s trademark rational, cool, modern approach’ as ‘the perfect antidote to the centre’s drab squalor’ (Edwin Heathcote). This scheme remained unexecuted until 2013, when a further scheme, by Feilden Clegg Bradley, was launched, with elements that made the original buildings unrecognizable. This in turn was defeated in 2014, largely owing to the protests of the skateboarders in the undercroft of the QEH.
The C20 Society opposed the Rogers scheme and its successors. Despite repeated attempts by Historic England (supported by C20) to gain listing for the buildings, this has not yet been achieved, although the over-reaching of the various architects and their clients has done the work of conservation almost as effectively.
Since 2015, a much more conservative repair and refurbishment of both halves has taken place under FCB Studios, completed in 2018. A larger section of public taste now admires these buildings.
Browse the list of the 40 buildings or search for individual buildings or architects.

Become a C20 member today and help save our modern design heritage.