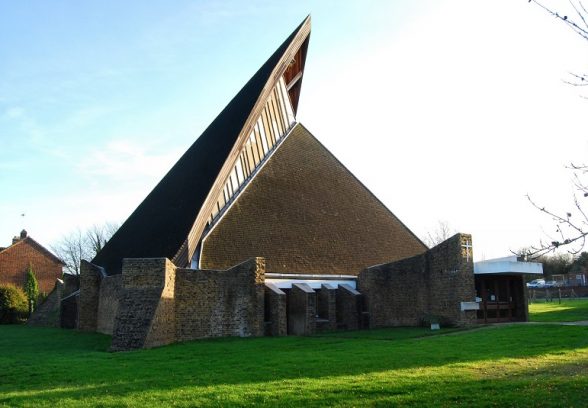This website uses cookies
This website uses cookies to enable it to function properly and to analyse how the website is used. Please click 'Close' to accept and continue using the website.



33. Holy Trinity Church, Gillingham, Kent
Status: Listed Grade II
Architect: Arthur Bailey in partnership with William Henry Ansell
Owners: Church of England
Location: Twydall Estate, Gillingham, Kent
With a startling 70ft half-pyramid roof like a ship’s prow, and a location at a crossroads in Twydall housing estate, Gillingham, this church is a local landmark of some note. It was designed by Arthur Bailey in partnership with William Henry Ansell (1963-4) and strongly influenced by both Finnish ecclesiastical architecture and the desire of the Liturgical Movement to bring the congregation closer to the altar. Square in plan, and with a brick single-storey base supporting the cedar-shingle clad roof, Bailey also designed the church’s furnishings and fittings and it received a Civic Trust Commendation in 1968.
A planning application was made by Community and Church Projects Limited to the local planning authority, Medway Council, proposing its wholesale demolition and replacement with a community facility incorporating a place of worship. It was also in a poor state of repair, needing about £250,000 worth of refurbishment works.
This case was urgent and the C20 Society provided a quantity of background material to support the spot-listing of Holy Trinity as a “unique and exceptional example of post-war ecclesiastical architecture”.
Holy Trinity was listed Grade II in 2009 as a “radical and progressive design” with “considerable townscape value”.
Browse the list of the 40 buildings or search for individual buildings or architects.

Become a C20 member today and help save our modern design heritage.