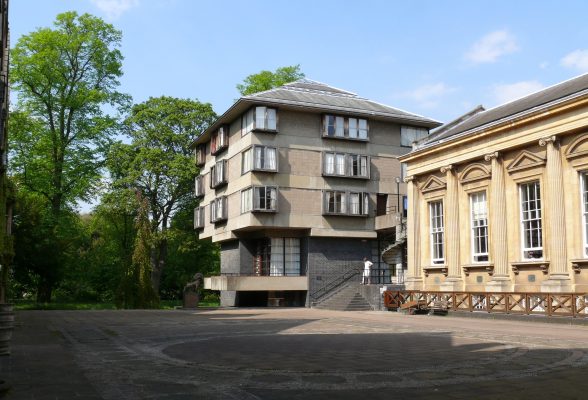This website uses cookies
This website uses cookies to enable it to function properly and to analyse how the website is used. Please click 'Close' to accept and continue using the website.


Cumberbatch North & South Buildings, Oxford

Image: Iqbal Aalam
Robert Maguire and Keith Murray (1965)
Named after the college’s benefactor and former student, Hugh Cumberbatch, and designed by Robert Maguire and Keith Murray, these two student accommodation buildings represent a sensitive three-dimensional urban infill, flanked by T.G. Jackson’s Gothic Revival New Building of 1881-2 and the War Memorial Library of 1925. Writing in a monograph produced by RIBA Publishing with C20 Society and English Heritage, author Gerald Adler highlights how the practice managed some interesting variations on its ‘traditional’ brief.
The north building, nicknamed ‘the pagoda,’ features protruding oak framed window boxes held between bands of board marked concrete, capped by a slate pyramidal roof. Cumberbatch South shares the aesthetic of the ‘pagoda’ opposite but has quite a different organisation within.The ground and attic storeys comprise conventional two room sets which sandwich a piano nobile of six duplex sets. It looks out onto the main quad which Adler describes as having a pleasing textured stone floor– underneath is an innovative storage solution for Blackwell’s bookshop, designed with a coffered ceiling sporting concrete manhole rings. An ingenuous piece of planning and design which gave the college an unexpected additional rental income from the book shop. Both buildings are the subjects of Certificates of Immunity which C20 Society fought against. A planning application is expected to be made soon which C20 Society will campaign against.

Become a C20 member today and help save our modern design heritage.