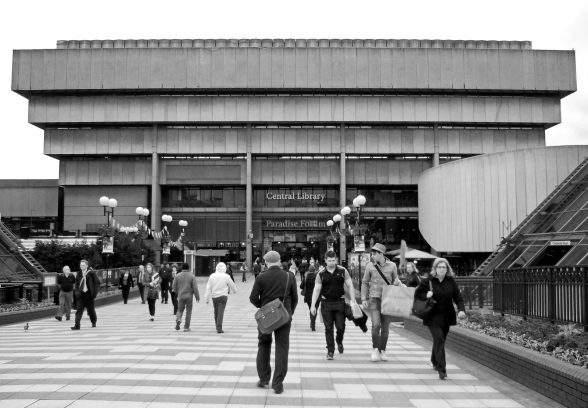This website uses cookies
This website uses cookies to enable it to function properly and to analyse how the website is used. Please click 'Close' to accept and continue using the website.



Birmingham Central Library
Status: Destroyed
Type: Public building
Architect: John Madin
Location: Chamberlain Square, Birmingham, B3 3HQ
John Madin’s landmark ‘inverted ziggurat’ Birmingham Library was an outstanding example of post war civic architecture and provided a powerful presence in Chamberlain Square alongside the Art Gallery and City Hall.
Designed by John Madin, in consultation with the City Architect of Birmingham, JA Maudsley, it was completed in 1973. The structural engineers were Ove Arup and Partners. The largest non-national library in Europe at the time, the building incorporated salvaged features from the old Victorian library that it had replaced – including a spiral staircase and the reconstructed Shakespeare Memorial Room. The Library comprised of two linked architectural elements. The reference library, designed as an inverted ziggurat and the lending library, a three storey curved block to the east of the reference building. Its design follows the model of Boston City Hall and, more distantly, of Le Corbusier’s La Tourette.
John Madin was undoubtedly the most important post-war architect in Birmingham, designer of numerous buildings including the Chamber of Commerce (1956-7), the Birmingham Chamber of Commerce and Industry (1959-60), the Birmingham Post and Mail Building (1963-66), and the former Natwest Bank Building (1972-6).
C20 Society considered Birmingham Library his most important work and conducted a high profile campaign to have the building listed, but despite support from Historic England, which twice recommended listing, the building was demolished in 2016.
This text needs adding

Become a C20 member today and help save our modern design heritage.