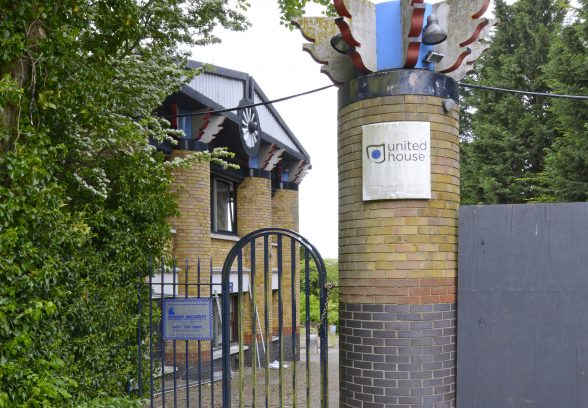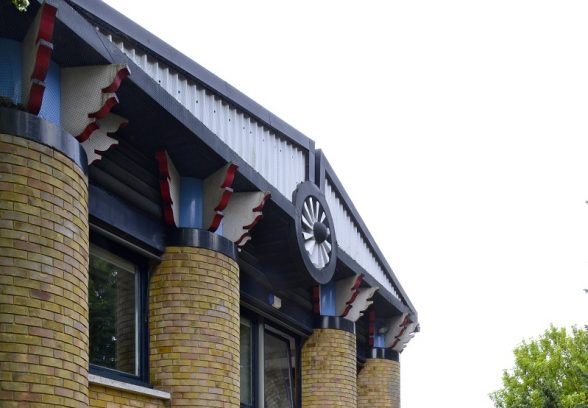This website uses cookies
This website uses cookies to enable it to function properly and to analyse how the website is used. Please click 'Close' to accept and continue using the website.




Harp Heating HQ, Swanley, Kent
Status: Destroyed
Type: Commercial/offices
Architect: John Outram
Location: Goldsel Road, Swanley, Kent, BR8 8EX
John Outram’s Harp Heating Headquarters, designed between 1982 and 83 and constructed between 1984 and 85 was an early and important work by one of the most exciting and influential exponents of British post-modern architecture. Before becoming an architect Outram was an aircraft pilot, and his early work was informed by a love of aviation technology and production lines. In 1973 he established his London practice. Since then he has become known for strong trabeated polychromatic buildings suffused with classical allusions and informed by highly personal ideas about the meanings embodied in the figurative structures common to all architecture, and the power of such representations in society.
In 1981 Harp Heating acquired a group of 1960s office buildings in Swanley, Kent, for use as a company headquarters. Outram was commissioned to undertake a low-budget restoration of the buildings to bring them up to modern thermal and acoustic standards. The original buildings consisted of two two-storey buildings of similar size at right angles, with a linked canteen building, forming a small courtyard. Content with their structural form but critical of their materiality and expression, Outram decided to strip the buildings of their ‘vacuous veils’, back to their bare frames. He then rebuilt them with new in-situ concrete floors on metal decks. In the place of glass, Outram raised cavity walls with an external skin of London stock bricks and a limestone concrete apron, with the facades punctuated by tilt-end double-glazed hardwood windows with limestone concrete sills to match. Black steel flashing and a deep-eaved blue fibre-cement profiled sandwich roof crowned the new envelope.
The most striking features of the design were the bold brick columns, with layers of blue and red brick to the ground floor window line and London stock brick bodies, which were topped with steel drum capitals of multi-coloured limestone concrete fins in the form of flames. Arranged in ‘ABA’ rhythm they were massive and wide. Functionally they acted as vertical service ducts, allowing a clear and flexible office floor space. Outram has employed the use of beams and columns as conduits for services in many of his buildings, and referred to it as the ‘Robot’ or ‘Sixth’ Order – a radical act that was anathema to proponents of the old modernist movement, and “described by a defender of the modernist faith as ‘sheer terrorism’.” This bold technique also functioned rhetorically, rendering the whole building as a symbolic gesture; playfully levitating the roof on its deep eaves, situating the building in a universal structural vocabulary and symbolising the classical elements of earth, water, fire and air, and providing a ready-made gas flame emblem for the occupants. A freestanding column of identical design sat at the gates of the complex, making a humorous totem, and the pediments of the gable ends contained thermostatically-controlled ventilation ducts into the voids, in the form of jet propellers. The columns symbolised something greater than their practical function. Unusually, Outram has acknowledged himself to be a post-modernist and has praised the movement for unlocking ‘the vulgar dimension of Classicism: […] the bright colours, the garbled and chaotic iconography, the esotericism and eroticism’.
In autumn 2016, on hearing that the building was in peril of demolition, the C20 Society moved to secure listing at Grade II. Sadly the owners destroyed the building before Historic England could act, peeling it back to the bare frame from which Outram had conjured it.
The loss of Harp Heating is a warning of the grave threat that faces the legacy of the post-modern movement in Britain, its works deeply unfashionable both within the architectural profession and among the wider public, maligned and vulnerable due to their lack of statutory protection. The Society is committed to changing attitudes and to helping facilitate a wider understanding of the importance of our postmodern heritage, before other such buildings are gone forever.
This text needs adding

Become a C20 member today and help save our modern design heritage.