This website uses cookies
This website uses cookies to enable it to function properly and to analyse how the website is used. Please click 'Close' to accept and continue using the website.


May 2023 - BedZED Eco Village, Wallington, Sutton
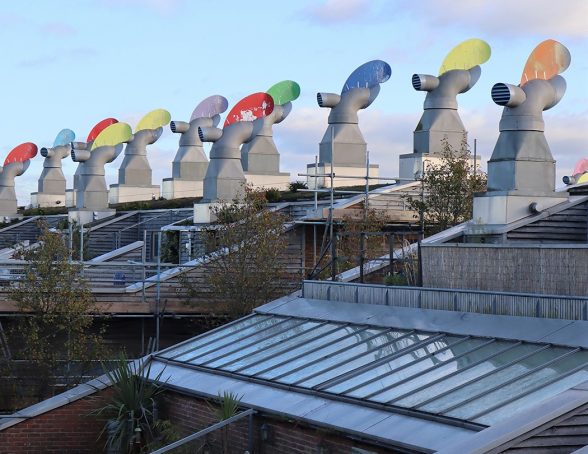
Image: Harriet Thorpe
BedZED, Wallington, Sutton (2002)
ZEDFactory, Bioregional and Peabody Group
In the south London suburb of Wallington, the Beddington Zero Energy Development (BedZED) is an eco-friendly community of 100 homes, an office, a school and a field, designed by architect Bill Dunster of ZEDfactory and completed in 2002. The concept was initiated by Bioregional, a sustainability-focused charity and social enterprise, which envisioned a mixed-use zero-carbon development where its office could be based; a place that took a holistic approach to sustainability from its site located near public transport connections; to the materials used; passive design principles; energy use; and day-to-day running from composting to a car club (the first of its kind in the UK). It brought the Peabody Trust and ZEDfactory on board to make it happen.
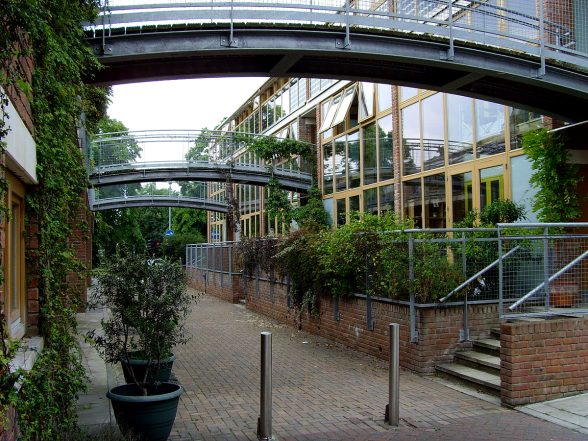
Image: WikiCommons
BedZED’s interlocking buildings with their roof gardens and aerial pedestrian bridges have a utopian feel; its architecture has an eco-optimistic language that borrows from High Tech; expressive and revealing of its environmental functions to the eye such as through the sculptural air cowls and rhythmic solar panels embedded into the windows. Yet it is equally exposing of its natural materials too; such as the timber cladding and window frames. All contributing to this feeling that the architecture of this village is ‘alive’; responsive to the breeze, the sun, the seasonality of the gardens and the slow, yet attractive development of patinas on the timber.
Close attention was paid to the development’s embodied carbon; just over half of the materials were sourced within a 35-mile (56 km) radius, reducing the carbon costs of transporting the heavy materials. Fifteen percent of the materials were reclaimed or recycled – for example, most of the steel was reclaimed from refurbishment work at Brighton Railway Station. The timber cladding is made from green oak harvested from woodlands in nearby Croydon and Kent. Interior walls made use of reclaimed timber, English Ash timber flooring and plywood kitchen cabinets.
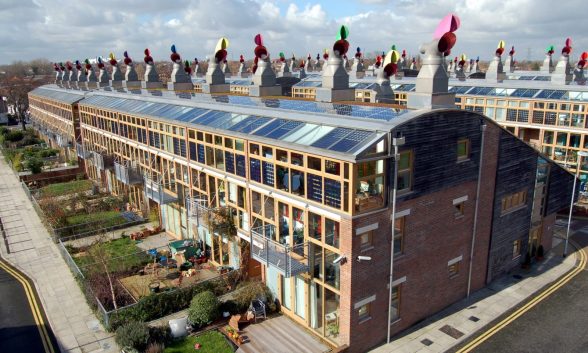
Image: Tom Chance
The homes harvest energy from the environment for heating and cooling through a symbiotic combination of engineering and design. The south-facing double-glazed windows are woven with 777 sq m of photovoltaic (solar) panels generating around 30,000 kwh of electricity a year. On the other facades, windows are much smaller and triple glazed to prevent heat loss; while a much thicker than average 300mm layer of rock wool insulates the walls, ground-level floors and roof. Working alongside the airtight building design, the coloured cowls collect fresh air and expel stale air in and out of the homes. In winter, a heat exchanger warms incoming fresh air with the heat of the outgoing air. In summer, the cowls bring cooler air in, and windows on different sides of the homes can be opened for cross-ventilation.
Water is heated by a small-scale district heating network, more energy efficient than every home having its own boiler. The water is heated by a biomass boiler that burns wood pellets, a near zero-carbon fuel, and electricity is purchased from the grid on a green tariff. Originally the village used a wood-burning combined heat and power plant (CHP) to generate both electricity and heat for the site, with the ambition to use wood from the park and the neighbourhood to create energy. Though, because the technology wasn’t widespread, it was difficult to manage. After a little experimentation over the years, the eco-village is now close to fulfilling its original zero-carbon ambition.
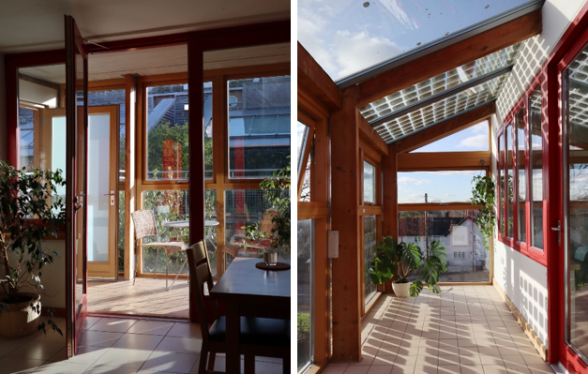
Image: Harriet Thorpe
Harriet Thorpe (@harrietthorpe) is a journalist, author and editor based in London, covering architecture, urbanism, design and culture, with particular interest in sustainability, 20th century architecture and community. After studying History of Art at the School of Oriental and African Studies (SOAS) and Journalism at City University in London, she developed her interest in architecture working at Wallpaper* magazine and contributes to further titles such as The World of Interiors and Icon magazine. She is author of The Sustainable City (2022, Hoxton Mini Press), a book about sustainable architecture in London, and the Modern Cambridge Map (2023, Blue Crow Media), a map of 20th century architecture in Cambridge, the city where she grew up.
The Building of the Month feature is edited by Andrew Murray (@aaamurray)
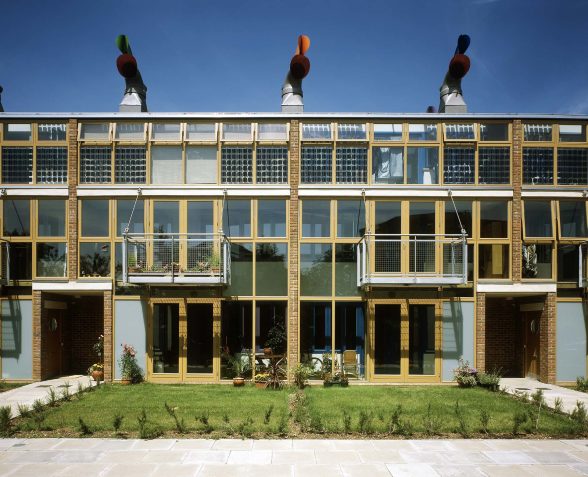
Image: Peabody
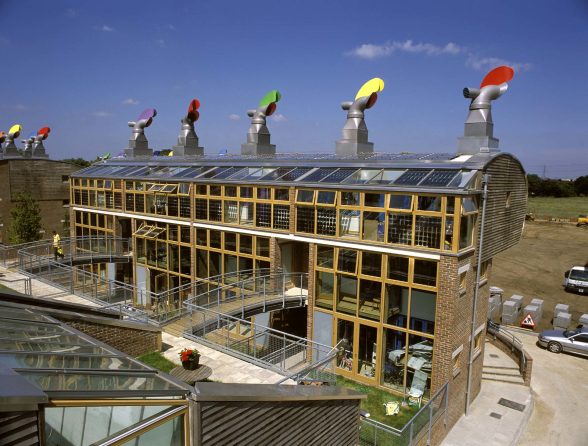
Image: Peabody
Look for past Buildings of the Month by entering the name of an individual building or architect or browsing the drop down list.

Become a C20 member today and help save our modern design heritage.