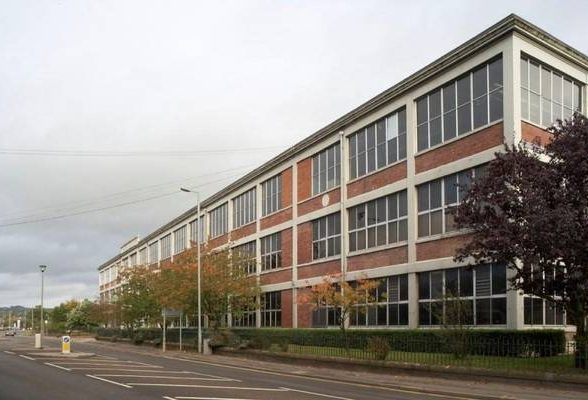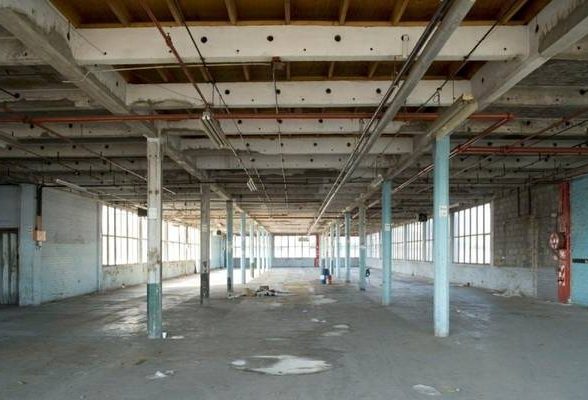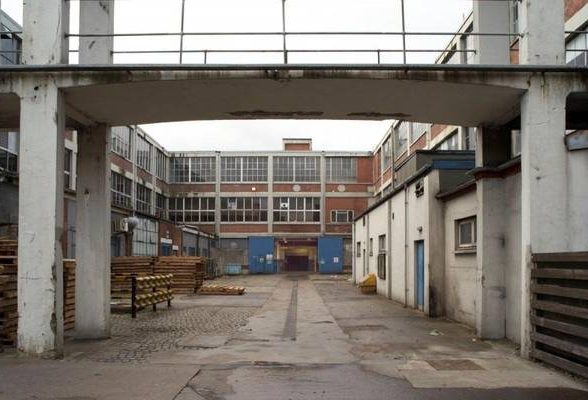This website uses cookies
This website uses cookies to enable it to function properly and to analyse how the website is used. Please click 'Close' to accept and continue using the website.





January 2012 - Heathhall car factory, Dumfries
Thomas Charles Willis Pullinger, by Miriam McDonald
The former Arrol-Johnston Car Co. Ltd factory, described as ‘the only virtually complete British example of a concrete framed, multi-storey daylight car factory, built in emulation of American principles’, (Collins, P. and Stratton, M., British car factories from 1896: a complete historical, geographical, architectural and technological survey, 1993 (Godmanstone), 248) is located on the northern outskirts of Dumfries, in south-west Scotland. It opened in July 1913 and was built of reinforced concrete and brick on the Kahn reinforcement bar design. Heralded as an ‘epoch-making event’ which established Scotland ‘in the position of being a permanent [motor car] producer’ (‘Opening of the Arrol-Johnston Works’, The Motor, 5th August 1913, 18), it is a tangible reminder of Edwardian manufacturing confidence. Although more modest in scale, Heathhall bears a striking resemblance to Henry Ford’s Highland Park factory, Detroit (Albert Kahn, 1909).
But why a slice of pre- World War 1 Americana in what was, when constructed, a sylvan idyll on the outskirts of a Dumfriesshire market town? The answer is Thomas Charles Willis Pullinger. Pullinger, a native of London, had been the manager of Arrol-Johnston since 1908. After study visits to Henry Ford’s car factories in Illinois, and on being told by Ford of a firm in New York that built using a cheap, reinforced-concrete system, Pullinger duly returned to Scotland and designed Heathhall. It represented cutting-edge building design to house the manufacture of the motor car. The site was chosen as it had land available for expansion and there was also a ready rail link to markets in England, a local workforce in Dumfries, and the will to build housing nearby to attract families. The new factory building offered the elements of being fire-proof, with an adaptable floor plan and ease of structural addition. It provided greater spans than those of the traditional factory layout based on the multi-storey textile mill and (before the advent of the car assembly track) greater integration than that offered by the single-storey engineering workshop.
The Kahn system was conceived around the reinforcing bar that was developed by Julius Kahn and utilised by his brother, the architect Albert, to improve reinforced concrete as a building method. The system was marketed by the Trussed Concrete Steel Co. (Truscon) and as a method became identified with the United States and motor car manufacturing. The system was used in the building of the Packhard No. 10 car factory in Detroit for the Packard Motor Car Company (1905) and Highland Park (1909), also Detroit, for Henry Ford.
Heathhall was originally constructed on an E-plan, with a further two wings and connecting range added around 1916. There are other examples of Trussed Concrete Steel Co. system/Kahn design buildings in Scotland such as the altered and empty Galloway Engineering Co factory at Tongland, Kirkcudbrightshire (1917) and G and J Weir administrative building, Cathcart, Glasgow (1912). In general the main building was laid out according to American innovation in car manufacture, with raw material in at the top floor and finished cars exiting at ground floor level. The second or top floor would have been extremely light due to the amount of glazing and skylights, which have since been removed. This floor is where body building, upholstering and panel beating were carried out. There were also machine shop areas where turning and milling machines produced parts such as pistons, water pumps and brake drums. The linking range may have been used as a laying out and viewing area as well as for stores and quality control areas. The car body would then have been sent to the next floor down by lift, where the car chassis and body would be put together and fitted out. Final assembly and checking was carried out on the ground floor and out to the railway branch or by road to customers.
This design was to enable the separation of distinct functions within each part of the factory. The other design principle evident in the building is the maximisation of natural light for the production process. Apart from the concrete frame and the brick panels on each floor, the facades are entirely fenestration. The flat-roofed main building has three stories and a partial basement carried on reinforced girders and stanchions. The long connecting range of the ‘E’ plan allowed access to the workshop areas in each wing, and each floor utilised the electric lifts located on the return between wing and connecting range. These lifts were large enough to take a completed motor car. There were also safety features such as the walkways which connected each of the wings at all floor levels, and an abundance of lavatories and mess room areas. In addition, the smithy and foundries, polishing and painting shop, and the original power house in the northern portion of the site were clearly demarcated within the overall plan and fed into the stores on the ground floor of the main building.
Car production at Heathhall had ceased by the late 1920s with the factory finally closing in 1931. The Heathhall site was eventually bought by the North British Rubber Co. Ltd in 1946/7 and has continued in rubber production until the present day. The site is now owned by a subsidiary of the Gates Rubber Company.
Miriam McDonald is the industrial survey project manager with the Royal Commission on the Ancient and Historical Monuments of Scotland (RCAHMS), John Sinclair House, 16 Bernard Terrace, Edinburgh, EH8 9NX. For more information about RCAHMS, go to www.rcahms.gov.uk.
Look for past Buildings of the Month by entering the name of an individual building or architect or browsing the drop down list.

Become a C20 member today and help save our modern design heritage.