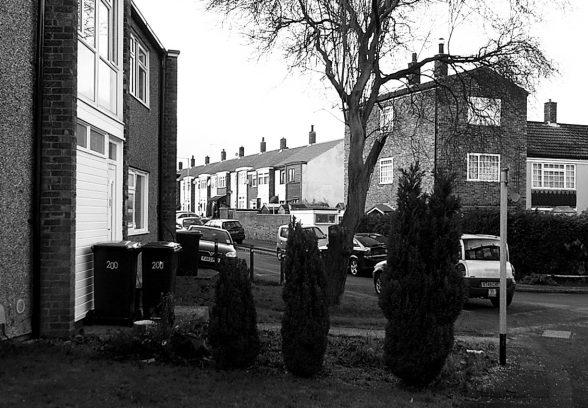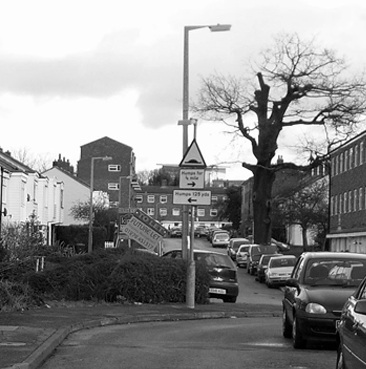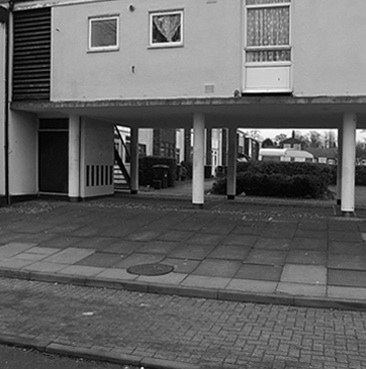This website uses cookies
This website uses cookies to enable it to function properly and to analyse how the website is used. Please click 'Close' to accept and continue using the website.





February 2012 - Hornbeams and Rivermill, Harlow
Frederick Gibberd and Partners, by Christine Hui Lan Manley
The 1946 New Towns Act in Britain gave modern architects a chance to attempt to design a town. A planned town of a compact nature, with variety, carefully considered spaces, and a socially balanced community. In short, the opposite of the unplanned, monotonous Inter-War suburbs, which architects and sociologists alike had become opposed to. Of the thirteen first generation New Towns designated to relieve overcrowding in major cities, eight were located around London. Harlow was the fourth town to be designated, announced in March 1947. The Masterplan was to be designed by modern architect and planner Sir Frederick Gibberd.
The building (or, rather, housing group) of the month is Hornbeams and Rivermill, located to the north of Harlow New Town, within the town centre ‘neighbourhood cluster’. The two housing areas, designed by Frederick Gibberd and Partners, comprise 565 dwellings over 33 acres built at an average density of 17.2 dwellings per acre. The houses, a mixture of one, two and three storey terrace blocks and corner units, are laid out to form streets and small closes. In contrast to the earlier schemes in Harlow, which consist of shorter terraces and semi detached houses within vast expanses of green space, the Hornbeams and Rivermill housing group has a town-like quality.
From the outset, Gibberd was determined to create a town at Harlow, as opposed to a Garden City or suburb. The low residential densities prescribed in the 1944 Housing Manual were partly to blame for the sparse nature of the first schemes, and despite Gibberd’s efforts to produce small groups of higher density areas within the large areas of open space, critics declared the New Towns a ‘failure’ in 1953. The criticism prompted Gibberd and the Harlow Development Corporation (HDC) to take further steps in order to create a sense of what Gibberd and his contemporaries called ‘urbanity’.
Gibberd’s early ideas of urbanity included high density compact building, the careful arrangement of groups of buildings and the design of the spaces between them. He was a strong believer that town plans should be designed as three dimensional spaces, as opposed to coloured blocks on a two dimensional plan. After the 1953 criticism from the Architectural Review, and inspired by the journal’s articles on ‘Townscape’ and ‘Picturesque Planning’, Gibberd began to develop his idea of the concept of urbanity.
The element of enclosure had become a generally accepted constituent part of Townscape. Gibberd had declared that the gaps between the Inter-War houses were too large and too numerous for the spaces formed by them to be significant; the Architectural Review contributed by stating that any gaps between buildings should reveal urbanity. In response to these ideas, Gibberd and the HDC developed a new housing type which could be used in order to close up gaps between buildings. The three storey corner unit was designed and implemented at Rivermill, positioned between two houses with rear gardens joining at right angles, thus closing the gap. It also provided a picturesque variation to the roofscape against the two storey terraces.
The spaces between the houses in the group were tightened up considerably in comparison to earlier schemes. The larger public green spaces were kept to the backs of houses on the inside of perimeter blocks, to give the street scene an urban feel. Any green areas near the street were minimal and were combined with concrete paving and pebbled surfaces to provide an urban floorscape. The grass verges usually found between the pavement and the road were absent from the design, with roads calculated to be as narrow as possible in order to produce a more intimate and enclosed space. So enclosed, perhaps, that an ‘Open Fronts Policy’ was endorsed, where walls or fences around front gardens were prohibited. The front gardens in the scheme were very short and it was considered that to enclose them would ‘undoubtedly make for a mean appearance’.
The Hornbeams and Rivermill housing group shows how the concept of urbanity, as it was considered at the time, was applied to the design of housing. The difference between the initial lower density schemes in Harlow and The Hornbeams and Rivermill is striking. Sir Frederick Gibberd and Partners considered many aspects in order to achieve this: the floorscape, roofscape, and streetscape; the spaces between buildings and the envelopes around those spaces; the composition and variety of building types. Though only composed of housing, it really did achieve a town-like quality.
Christine Hui Lan Manley is studying for a PhD in Architectural History at the Mackintosh School of Architecture. Her research centres on the concept of urbanity and its application in the design of New Town housing.
Look for past Buildings of the Month by entering the name of an individual building or architect or browsing the drop down list.

Become a C20 member today and help save our modern design heritage.