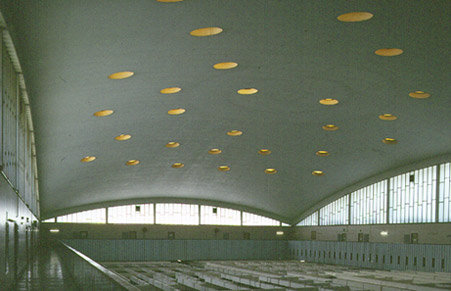This website uses cookies
This website uses cookies to enable it to function properly and to analyse how the website is used. Please click 'Close' to accept and continue using the website.



June 2003 - Smithfield Poultry Market, London EC1
Nothing special from the outside, the Smithfield Poultry Market is just a row of loading bays, but the interior, with its single, vast, shell concrete dome roof never fails to astonish. Situated at the western end of Horace Jones’s nineteenth century Smithfield Market building, the Poultry Market was built between 1961 and 1963 to replace a section of the original market that had been destroyed by a fire in 1958. The architect of the new building was T.P. Bennett and Son, and the engineer Ove Arup, with Povl Ahm the partner in charge.
Bennett had originally proposed a new market building on two levels, with the ground level entirely for vehicles, and the market floor on the upper level. The market traders and porters, who were not satisfied by the arrangements for moving meat up and down between the two levels, rejected this, and so Bennett put the market on the ground level, with offices around the edge of the building at the upper level. The intention was that the new building would eventually be replicated to replace the whole of the original market building.
Arups had for some time been working on the development of wide span roofs using shell concrete, with the minimum of internal supports. There had been the Brynmawr Rubber Factory (1945-51), with nine shell concrete domes, and the Bank of England Printing Works at Debden, Essex (1956); the Smithfield Poultry Market was the most ambitious in this line of succession. Compared to Brynmawr, where each dome was 82ft by 62ft, the dome at Smithfield was 225ft by 125ft, over five times the area. The dome is an elliptical paraboloid, and the structural novelty of it was the use of prestressed edge beams to support it; this allowed the shell, seen from the inside, to seem to barely touch the walls at the point of contact in the corners, and made possible large segmental clerestory windows on all four sides to light the hall. It is the apparent lightness of the concrete shell (3 inches thick over most of the area of the dome) and the delicacy with which it rests on the building that still amazes people today.
Although the dome was probably the largest shell concrete structure in Europe at the time it was completed, the real technical achievement was its shallowness. The rise of the dome is thirty feet, whereas normally a dome of this size would have had a rise of between forty five and fifty feet (the Brynmawr domes, had they been the same area, would have risen forty five feet); no dome so flat had previously been built anywhere in the world. The reason for keeping it low was to prevent if from being too prominent from the outside, otherwise it would have overpowered Jones’s buildings, and so that it would not seem too lofty from the inside. Although the mechanics of shell structures were well understood, the designers had no theoretical model to predict the load under which the dome would collapse. For the safety of the building it was essential to know under what load the dome would fail, so that there could be a sufficient safety margin. To find this, a 1/12th scale model of the dome was made and, by inflating airbags above it, tested to collapse – an elaborate and expensive process that itself took six months. The other purpose of the test model was to verify the effect of pre-stressing the edge beams – the first time that this method had been used for a structure of this shape; from the model, the engineers were able to verify that when tension was applied to the stress cables, the dome would lift off the formwork. This is exactly what happened in the construction: the shell of the dome was cast first, and the edge beams tensioned, causing the shell to lift off the formwork, and then the edge beams were cast.
The complexity and cost of the shell dome caused Bennett at one point to suggest to the Corporation of London that they might want to consider a cheaper and simpler roof structure. To their credit, according to Bennett, the Corporation ‘unhesitatingly decided that they wanted a market of fine appearance suitable for the standing of the City of London in the world, and they were not prepared to make the saving for an ordinary type of roof’.
The City’s resolve produced one of the great monuments of the ‘heroic’ period of structural engineering in the post-war period, when each new project was treated as an experimental venture. Now that Brymawr has gone, the Smithfield Poultry Market is the best evidence left to us in Britain of what was possible with shell concrete construction.
Look for past Buildings of the Month by entering the name of an individual building or architect or browsing the drop down list.

Become a C20 member today and help save our modern design heritage.