This website uses cookies
This website uses cookies to enable it to function properly and to analyse how the website is used. Please click 'Close' to accept and continue using the website.


September 2022 - Taiwan-Reyhanlı Centre for World Citizens, Reyhanlı, Turkey
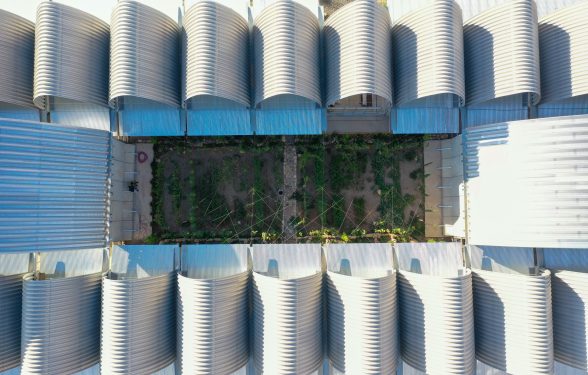
Image: Taiwan-Reyhanlı Centre
Taiwan-Reyhanlı Centre for World Citizens, Reyhanlı, Turkey
Chen-Yu Chiu (Cho) and the team of Studio Cho (2020)
Against the backdrop of destruction and the angst of threat and exile rises a series of arched spaces, the archetypal vaults that are not enclosed, but open, which seem to greet those in need of shelter and companionship with open arms. ‘This is a place for everyone’, the principal architect and director of the centre Chen-Yu Chiu (Cho) explains, ‘it is not a refuge centre per se, but a community centre. […] This is where you help the community, and the community helps you.’*
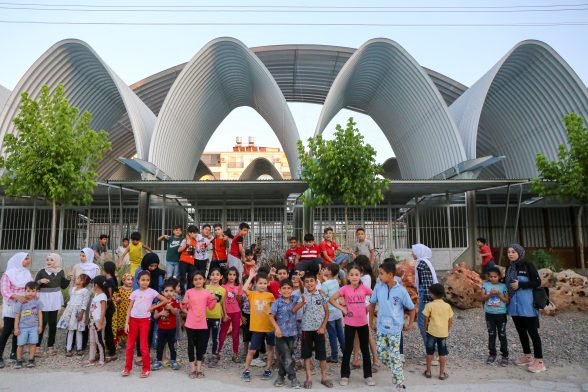
Image: Taiwan-Reyhanlı Centre
In the Turkish city of Reyhanlı, a mere 5 km from the border with Syria and a main gateway to Aleppo, the Taiwan-Reyhanlı Centre for World Citizens rests on a base structure that is made from the same pre-fabricated concrete barriers used along miles of the reinforced and militarised border, but undoes these boundaries by rotating them to an open position, 6.35 m apart in parallel. Above this strong yet permeable platform of rhythmic openings floats an array of thin metal shells reaching about 10 m in height, a welcome beckoning that gleams in light.
The re-appropriation of a concrete-metal structural system, a core design decision driven largely by severe constraints in terms of budget, material, labour, construction, and potential damage by earthquake, rockets, bullets and suicide bombs, turns the superstructure of conflict into a superstructure of care and co-existence. It is a demonstration of solidarity from a place that concerns itself with citizens beyond national boundaries, and their rights and responsibilities toward one another.
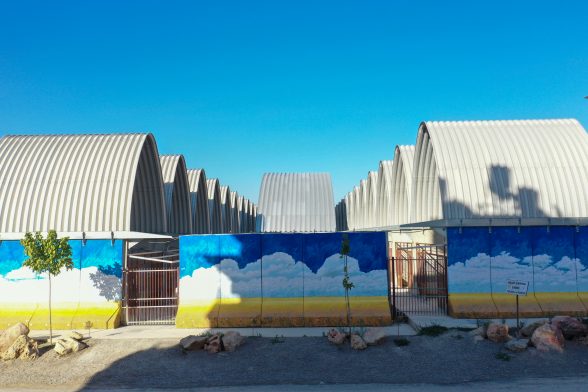
Image: Taiwan-Reyhanlı Centre
As an entirely contemporary building, or more accurately described as a series of participatory building processes, its physical form evokes different interpretations, some historically and culturally charged, reminiscing the ‘Islamic vaults’ in the Great Umayyad Mosque in Aleppo, or further back to the ancient vault in Hattusa of around 1200 BC, and some more recent functional and typological associations with bazaars and technical complexes. The apparent simplicity of its architecture masks the subtle and strategic balance struck between a monumental gesture pertaining an abstract, aesthetic presence, and a pragmatic mix of indeterminant functions and occupations responding to urgent needs and conditions of crisis. The deliberate yet non-literal resemblance with historical or contemporary forms (be it arches, vaults or shells), and the crafty reinterpretation and practical adaptation of the archetypal, opens up multiple possibilities of associations for all those encountering the building. Everyone can find and adapt spaces in their own ways, to pray, learn, work, exchange, care and play. In the midst of a multitude of analogies and metaphors, the conjuring of meanings become porous and malleable.
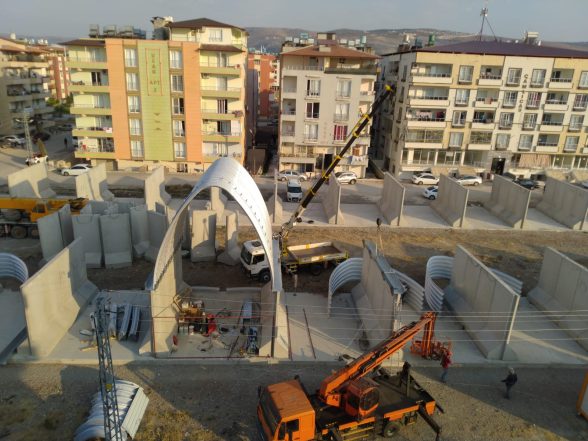
Image: Taiwan-Reyhanlı Centre
The affordance of such architectural processes has led to genuine collaborative relations that are formed across the centre’s gradual aggregation. Not only that it is participatory, it also demonstrates how architecture can and should be cooperative. The possibility of combining personal, domestic and religious settings with shared, social and collaborative provision is echoed by the tectonic arrangement of solid yet communal structural walls. Coupled with differentiated occupations under separate roofs, the spatial arrangement is further transformed by participatory processes of incremental in-fills within, and expanding beside and beyond the superstructure. But of course, it is a bazaar, a mosque, a home, a workshop, a political gesture and a technical complex all at the same time.
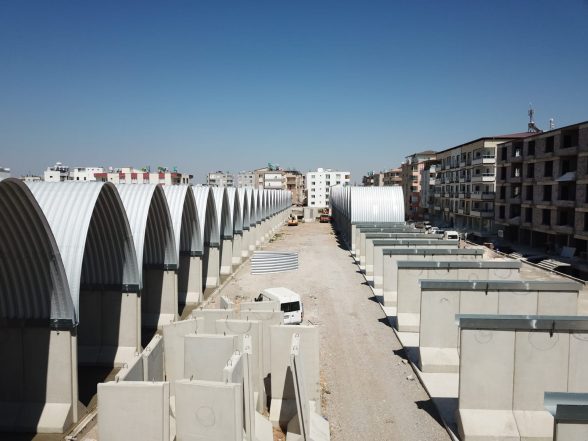
Image: Taiwan-Reyhanlı Centre
Connecting what is ancient, modern, classical, practical, social and worldly, without contradiction, Cho speaks passionately of his repertoire of influences. He shares what he learnt from Jørn Utzon, the protagonist of Cho’s doctoral research, who developed a distinct modernist language of architecture by translating his fascinations in platform, plateau, topography, floating roof, material articulation and modular structures from his study trips around the world. And he speaks of the experience of working with the Taiwanese architect Ying-Chun Hsieh for many years, who is firmly committed to architecture as an means of influencing social change and projects focusing on post-disaster reconstruction and cooperation involving local and/or indigenous communities with remote, displaced, deprived and traumatised conditions. The layered narratives and pluralistic characters that make the architecture of the Taiwan-Reyhanlı Centre, from the Turkish-English-Arabic lessons, meow-meow pouch and woof-woof scarf making, free children cinema and library, vegetable gardens, women’s weaving workshops, laundry centre, art gallery, PEP bottles recycling, solar energy and bio-waste, proves that the addition of parts remains greater than a whole.
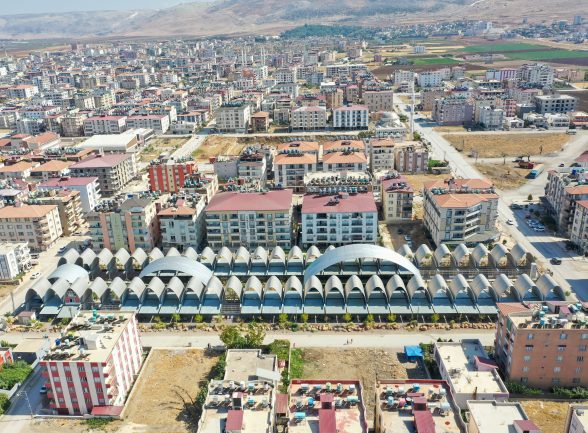
Image: Taiwan-Reyhanlı Centre
The impossibility of reducing the assembly to a singular whole is further reflected in the way Cho has made a significant contribution coming as an outsider, an anomaly in the context burdened with fractions and tensions of identity politics between Turks, Syrians, Arabs, Europeans, and so on. As a Taiwanese, Cho depended on translations by colleagues, students and friends to converse, negotiate, present, organise and collaborate, yet none of this deterred the momentum that something needs to be done, can be done, and that change requires actions from both inside and outside, or more specifically, from those who is willing to working between identity labels and territorial boundaries. In the process, trust has been won from the municipality, the exiled communities, the NGOs, the local contractors, the carers and educators, the gardeners, the sponsors and the volunteers.
As our conversation returns to modernism, Cho elaborates further on how there remains an urgent call for change for the architectural profession and its educational framework to challenge the prevalent one-value system, i.e. that of the hegemony of progress, power and economic gains, which continues to reinforce the deepening divide of contemporary society, of those with everything versus those with nothing. It is important to bring to the table again the revolutionary stance of modernism, as that which is monumental in its manifestation and anticipation of change, yet humble in its reciprocity of representation and care for all.
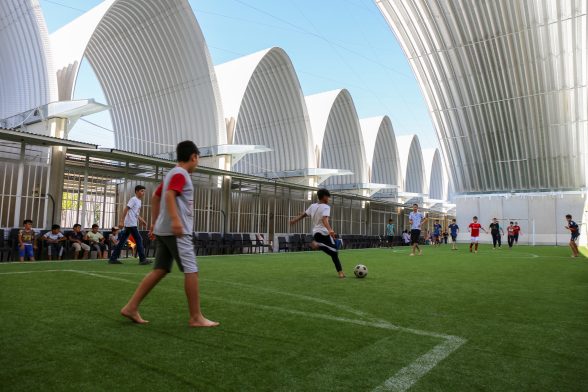
Image: Taiwan-Reyhanlı Centre
Cho wishes to acknowledge the contributions from the extended team of the centre: Selin Şahin, Muhammed Velid Abdi, MH Diaa Aldin Alshami, Yen-Tzu Liu, Tuba Alvanoğlu, Meng-Hsuan Yang, Pei-Xuan He, Shao-Jiun Luo, Lara Tseng, Dina Kuo, Angela Kuo, Jack Huang, Kiyarash Borna, Yıldız Kayalı, Kadir, Kayalı, Furkan Kırıkoğlu, Recep Öğüç, Cem Yılgın, Tural Doruk Aral, Ezgi Sıla Erdoğan, Zhiar Soran Awny, Ezgi Nur Güngör, Rümeysa Aydın, Seher Ulusoy, Nuraddin Kazimov, Gülnihan Atay, Sarp Tanrıdağ, Halil Kaan Taşkın, Pablo La Torre, Niha Zahrah Ladiwala, Yasmin Abdullayeva, Alperen Bayır, Berkay Kızılateş, Zeynep Demirci, Alperen Bayır, Bora Sayımlar, Buse Akçay Pehlivanoğlu, Hans Richter, Amansaryyev Vepa; and to give special thanks to Meltem Gürel, Ming-Pin Liao, Ying-Chun Hsieh, Chun-Hsiung Wang, Sheng-Yuan Huang
* This article has been written in reflection of the online conversation between the author and Chen-Yu Chiu (Cho), the principal architect and director of the Taiwan-Reyhanlı Centre for World Citizens, on 30 August 2022.
Doreen Bernath is an architect and a theorist trained at the University of Cambridge and the AA. She is currently Executive Editor of The Journal of Architecture and a co-founder of research collectives ThisThingCalledTheory and Translocality. She teaches at the AA and her publications have appeared internationally. She was a founder-director of the interdisciplinary platform DEZACT and AAVS Uncommon Walks ‘Pedestric Radicals’, as well as co-leader of MArch research and design studio ‘Cinematic Commons’ at Leeds School of Architecture.
The Building of the Month is edited by Dr. Joshua Mardell.
Look for past Buildings of the Month by entering the name of an individual building or architect or browsing the drop down list.

Become a C20 member today and help save our modern design heritage.