This website uses cookies
This website uses cookies to enable it to function properly and to analyse how the website is used. Please click 'Close' to accept and continue using the website.


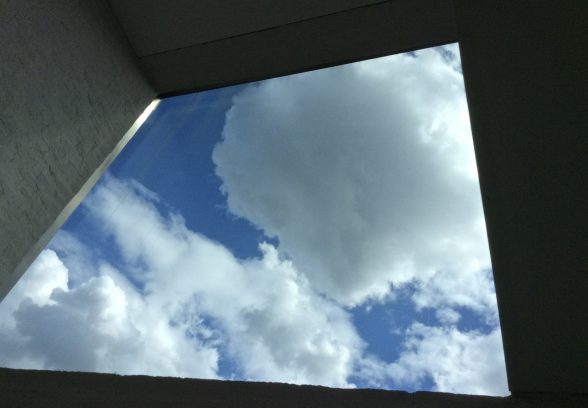
© Jean Fernandes Greyn Thomas
June 2020 - The Garway Road Penthouse, London
Russell Jones (2006)
Client: Clinton Greyn (1933-2019)
Working at Paddington Library in 1984 I had no idea Clinton Greyn was a successful actor who had played a Victorian James Bond in the television series, Virgin of the Secret Service (1968) (and which later led to an invitation to audition for Bond himself), but on our first date that year he turned up looking just like Bond. A suggested visit to his favourite building in Hampstead, the Shreiber House by James Gowan (1982), followed by a discussion on Le Corbusier’s piloti, was the start of shared architectural dreams and the beginning of a 35 year relationship.
Clint’s passion for architecture was more than our carefree camping trips to France, Germany and Spain, sampling local cuisine, listening to jazz and visiting architectural sites, including the Weissenhofsiedlung in Stuttgart (1927) and the Barcelona Pavillion by Mies van de Rohe and Lilly Reich (1929). His interest was backed by professional qualifications in Town Planning, an Open University Degree in ‘Modern Architecture and Environmental Design’ and a Masters in ‘Arts Policy and Management in the Visual Arts’.
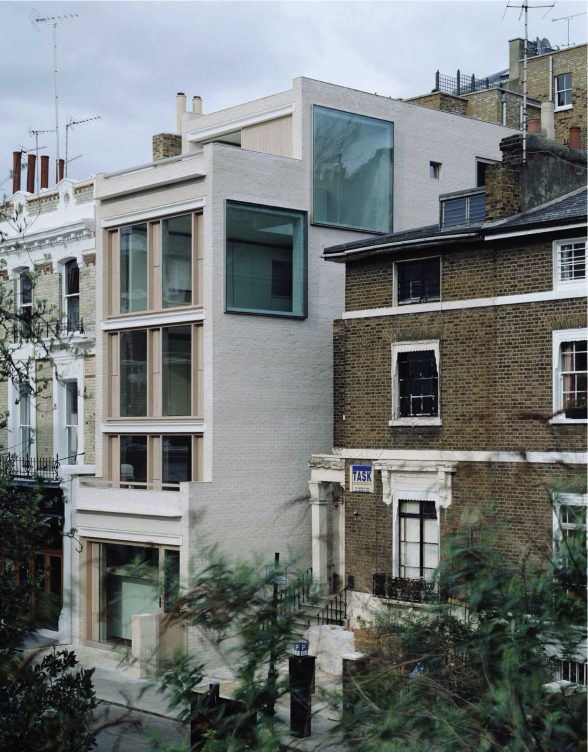
© Hélène Binet
Clint was active in several architectural organisations, including the Urban Design Group (he helped formulate their manifesto); DoCoMoMo UK and Art & Architecture (A&A). He was the first director of the Twentieth Century Society, and was “firmly convinced that the Society should be proactive as well as reactive in its outlook. Education and the heritage of the Twentieth Century is vital… I see the post as being… a catalyst for members’ enthusiasms”. Working for Equity, the actor’s union, Clint helped co-found Save London’s Theatres and through a private members’ bill, he was instrumental in bringing the Theatres Trust into being.
In 1957 Clint graduated from the Royal Academy of Dramatic Arts (RADA). Valerie Pitts (later Lady Solti), a former classmate, described the RADA graduates as ordinary young people full of dreams. Clint’s dream was to work in Hollywood by the age of 30 and in the late sixties, he achieved this, working on contract to Universal Studios, alongside Richard Burton, Shirley MacLaine and Vittorio Gassman. During this time, Clint formulated the desire to build his own home, but it would be another 40 years before he achieved this.
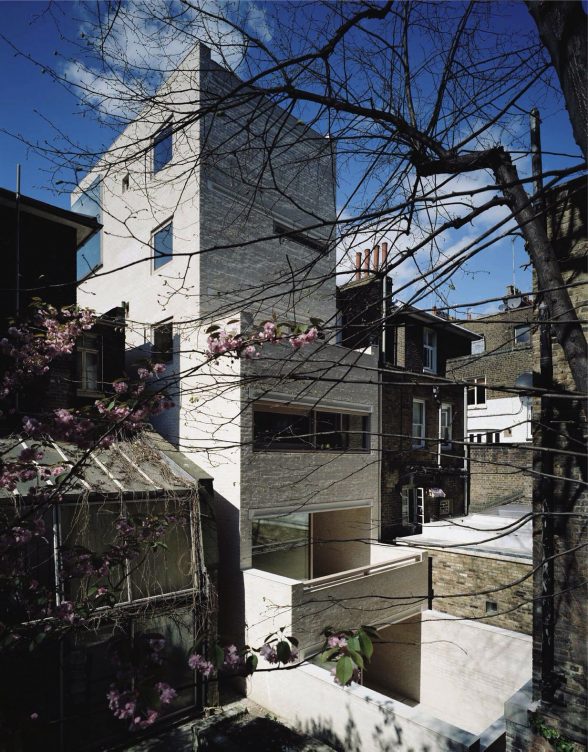
© Hélène Binet
The Garway Road Townhouse is built on a former bomb site in Bayswater purchased in the early seventies, but it was not until 1996 when Russell Jones, an Australian architect, became involved that the dream became a serious proposition. Before the age of 21, Russell had, to critical acclaim, built beach houses at Pearl Beach and St Ives in New South Wales and later worked for the influential architect Harry Seidler. Jonathan Glancey in his article ‘Terrace Towers’ described the meeting between the two as a “eureka” moment. It was not only one of shared enthusiasms, but genuine friendship.
The Garway Road townhouse is conceived like a ziggurat and built of Northumbrian Buff brick, using a wide, whitish, flush lime mortar and oak detailing. The building is comprised of three masionettes, each over two floors, with Clint and I occupying the top two. Further delays by the developer meant that it was not until 2008 that we were finally able to move in. Living in this dream house conceived with love and determination is special.
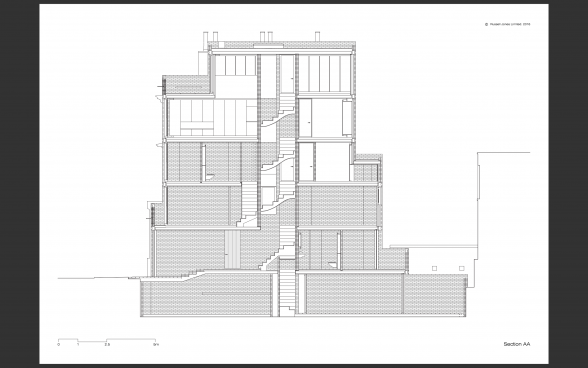
© Russell Jones
Entering the building is akin to entering a hallowed place; small, square, oak window frames puncture the rough, unadorned brickwork alongside a weaving staircase of rough stone steps and crafted oak hand rails, topped by a sculpturally curved ceiling. The austere, monastic atmosphere soon gives way to a theatrical, magical, light-filled, double height space, that magnificently soars cathedral-like to the skies, with a lovely interplay between volume, space and light. Cascading glass panels, like giant building blocks, are dramatically balanced and seemingly suspended at right angles. Partially wrapped around the building, they create an eyrie-like space with commanding views of the surrounding area; by day, a picturesque view of St Matthew’s Church in the far distance, its uncompromisingly, puritanical, 73 metre-tall spire said to be the tallest in West London; and by night, a Los Angeles urban skyline of assorted lights and silhouettes.
Despite the proximity of the built-up urban landscape, it’s impossible not to be aware of the sky, of nature. The windows, a blank canvas documenting the seasons present a never ending commentary of the weather; rain, fog, sleet – all arresting in their own way. When snow falls, there is a sensation of being in an elevator going up. When large, white, fluffy cumulus clouds float high above in the window of the double height space, it’s hard not to want to emulate Tove Jansson’s Storkmaiden and rock up and down those clouds, just to check they really are as soft as cotton wool.
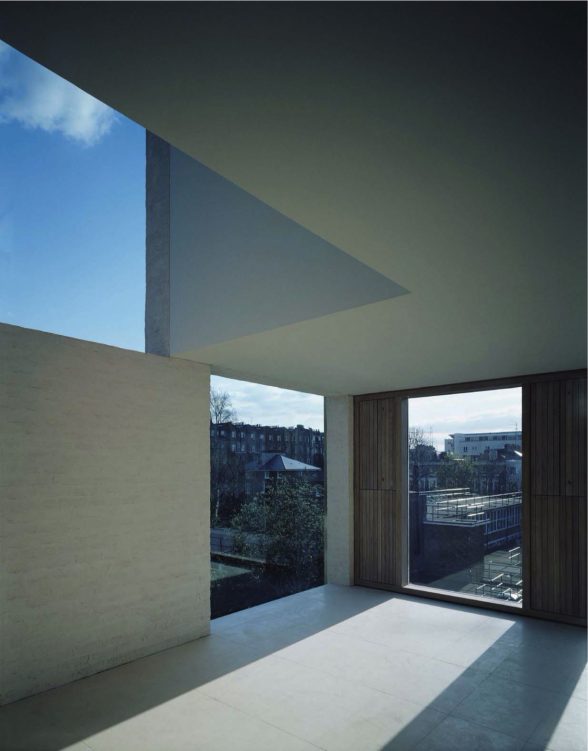
© Hélène Binet
In the house’s colouring, space and its rough, unfinished textures, there are references to ‘Can Lis’, Jørn Utzon’s Mallorcan beach home (1972). When the early morning sun rises, it’s nice to salute the sun with a yoga asana and when the full impact of the south-facing sun hits the flat, there is, according to a friend, a “Mediterranean type light and warmth” – and yes, the wearing of sun glasses is a necessary requisite. A hidden, south facing, terrace above the lounge, provides a vista of row upon row of Victorian chimney pipes and the feeling of being in a Mary Poppins time warp, with cooing pigeons for company, and occasionally the flash of an electric blue jay or a luminescent green parakeet.
The Penthouse is undoubtedly a place to steal Mr Bond’s heart, but as Clint once observed, it is “a building in which you can listen to the light, see the silence and dream”. And dreams are important.
Jean Fernandes Greyn Thomas is Greyn’s widow. Passionate about food, she explored its application in textiles and prints, while at Camberwell College of Art and Goldsmiths College, University of London. She has worked in marketing, communications and research and finds inspiration for her photography and artwork in the outdoors, gardening and camping with her cat.
The Building of the Month feature is edited by Dr. Joshua Mardell.
Look for past Buildings of the Month by entering the name of an individual building or architect or browsing the drop down list.

Become a C20 member today and help save our modern design heritage.