This website uses cookies
This website uses cookies to enable it to function properly and to analyse how the website is used. Please click 'Close' to accept and continue using the website.


November 2024 - TUC Congress House, London
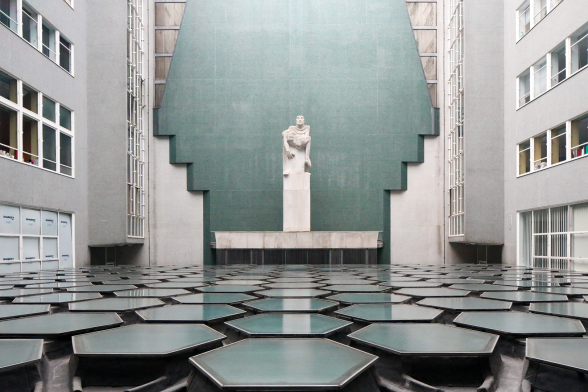
Image credit: John East
Congress House, Great Russell Street – David du Rieu Aberdeen, 1948-57
The November 2024 Building of the Month is an expanded and updated version of the October 2002 entry on Congress House, Bloomsbury, headquarters of the Trades Union Congress (TUC). In June 2024 the TUC announced it intended to sell its Grade II* headquarters and relocate. The Society has been in early consultation with the TUC to ensure the future of this outstanding building is approached with the utmost care.
Congress House stands alongside the Royal Festival Hall as a major example of the development of a monumental and representational form of modern architecture. It was the winning submission of the first open architectural competition held in Britain after the Second World War. Although the building has undergone two substantial phases of refurbishment and alteration, it was listed prior to these and retains much of its original character and detail.
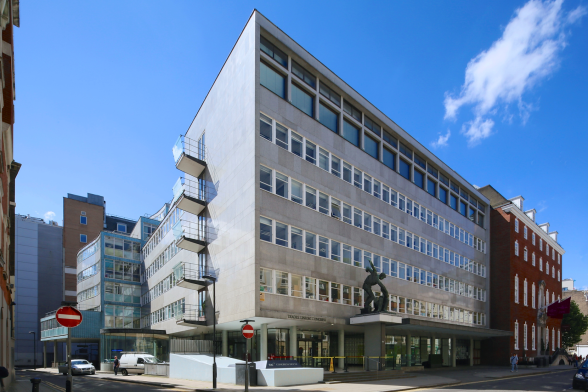
Image credit: John East
The competition
In 1944 the Trades Union Congress (TUC) voted at its annual congress to establish a training college and set up a war memorial. By 1947 both these functions were incorporated in the conditions of a competition for the new complex, following the purchase of the site the previous year. The submission ran to 182 entries, by British architects working anywhere in the world.
The July 1948 edition of the Architect and Building News wrote about the competition that ‘contemporary design, like modern painting looks easy. Fortunately for the healthy development of our art, it is completely the reverse.’ The exhibition’s many entries (submitted by, among others, A. E. Henson & Partners, Peter Jones, George Grenfell Baines, Oliver Cox with Michael Ventris and Fello Atkinson, and Raymond Erith) covered the countless stylistic approaches of the time. The influence of Le Corbusier was most pronounced, but the paper noted in other entries ‘traces of the Fascist German style’, ‘new Empiricism’, and that ‘bloated and disagreeable compromise […] Midlands provincial’.
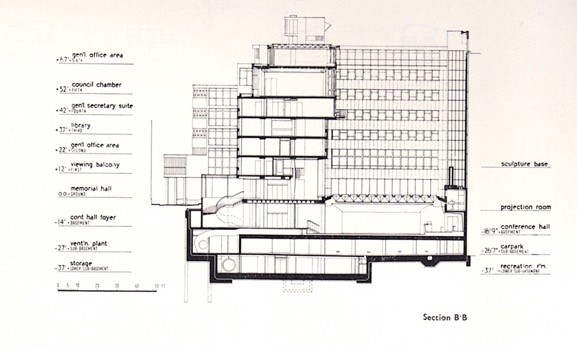
Image credit: TUC Archives
The winning scheme
David Aberdeen (1913-87) was a student at the Bartlett School of Architecture, University College, London, and won several prizes at the time. He spent time in Paris and Europe more generally before the war, and was clearly not convinced by the anti-modernist bias of the Bartlett under Sir Albert Richardson. During the war, he became advisory architect to the Bristol Aeroplane Company and built their hangar for the Brabazon at Filton, with offices. He modestly attributed its design to the engineers. At the time of the competition, he was practising from home, but he subsequently acquired an office at 19 Southampton Place and gathered a team of assistants, with Peter Hatton as partner-in-charge, J. S. Heathcote as associated partner, and J. M. McIntosh assistant architect.
Aberdeen’s primary strength in his designs was the plan, with a daylit conference hall below street level and a wide courtyard above it acting as a light well, with a position for the war memorial sculpture indicated here. The circulation was well considered. Aberdeen offered an alternative double stair leading down from the main foyer. Aberdeen’s inspiration from certain unbuilt civic works of Le Corbusier has always been easy to spot – notably the League of Nations with a similar positioning of sculpture, and the Palace of the Soviets.
The contractors for Congress House were McAlpine. All the labour on site, including sub-contractors, was unionised. For the Cornish granite on the exterior, a scheme was even devised to share the work between various quarries in order to relieve unemployment. On completion Architectural Design wrote of Congress House that it is a building full of ‘personal eccentricities – and a passion for craft finishes and luxurious materials’. Part of the building’s contemporary appeal owes to its curves. In 1964 these were dismissed by Ian Nairn as an ‘unsuccessful flurry’, though he spoke in otherwise positive terms about the building, praising its ‘academic’ front elevation and robust use of mosaic, polished granite and aluminium windows.
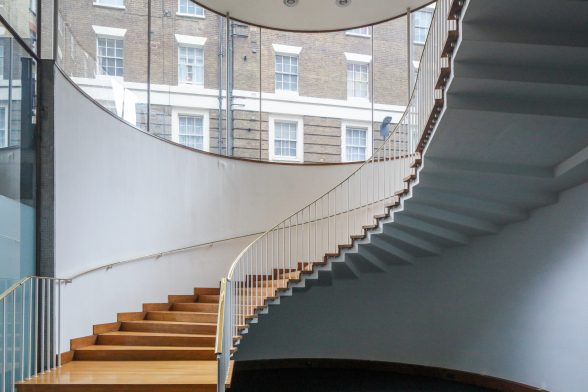
The sculptures
All the original competition entries for the general complex included sculpture. Aberdeen himself used a design by H. Warren Wilson on his drawing of the Great Russell Street elevation. The sculptures were specifically dealt with in a second competition of May 1954, judged by Aberdeen, Herbert Read, J. M. Richards, and TUC representatives Arthur Deakin and Jack Tanner. Sculptors could enter under the following conditions:
Courtyard Memorial Group: This group, which it is suggested should be in stone, is to commemorate the trade unionists in all arms of the Services and civilians – men, women and young people – in their place of work and at home who lost their lives in the two world wars in defence of freedom and democracy. Although this feature will be visible from many points inside the building, the plans provide for it to be viewed from the vantage point of a viewing gallery on the first floor of the Memorial Hall facing the group.
Main Entrance Group: This group, which it is suggested should be in bronze, marks the main entrance in Great Russell Street, and is seen against the backdrop of the building as it is approached from either side. It should therefore be full of movement arising from the constantly changing perspective when approached from any viewpoint. It is suggested that a group of figures expressing the development of vigorous freedom, dignity of the individual and pride in achievement might have a bearing on the theme.
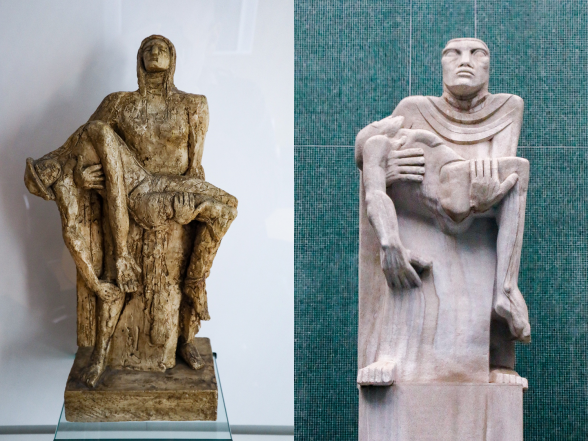
Image credit: John East
51 designs were submitted for the courtyard and 71 for the main entrance.
In a 1954 edition of the TUC magazine, Labour, ‘an artist who is a trade unionist’ wrote of the submissions that ‘the more abstract the models, the more apparent was the inability of their makers to face up to the problem set by the Building Committee, i.e. to symbolise […] the two centuries of voluntary and organised effort to protect workers from exploitation, to secure generous recognition by industry and State of the worker’s value and to accept the responsibilities that come with the establishment of rights.’
Unlike the architectural competition, no prizes were awarded, but a commended design by Bernard Meadows, formerly an assistant to Henry Moore, was selected for development for the entrance. When his piece was installed, Meadows described it as ‘a baroque composition representing the strong helping the weak or the spirit of brotherhood.’ His larger than life size composition for the TUC, contrasting in its flowing vigour with the gleaming rectangular surfaces of the Congress House frontage, was fashioned in plaster and then spent many months in the foundry where it was cast section by section by craftsmen, and carefully assembled.
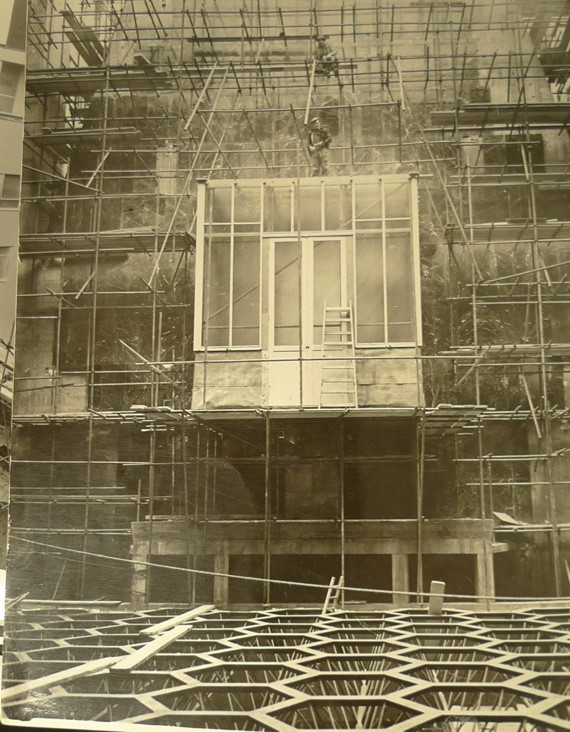
Image credit: TUC Archives
In 1954, Sir Vincent Tewson, General Secretary of the TUC, had invited the established sculptor Jacob Epstein to enter the competition for the war memorial group. Epstein declined, replying, ‘I have never entered a competition and never will.’ But Epstein did state that he would accept a direct commission, in this case for the sum of £16,000, with one assistant. The block used was Roman stone and was put in place in February 1956. Epstein began work inside a temporary studio on site the next month. The carving (‘devilish hard work’ according to the sculptor) was complete by Christmas 1956, but because the building work was continuing, it was not formally opened until March 1958.
Renovations and future
Congress House was listed Grade II* on 29 March 1988, as one of the first batch of post-war listings. It underwent refurbishment by Huckle Tweddell Partnership with Cedric Price in 1988-9, upgrading heating, lighting and security, and extending the entrance lobby, reusing the original glass doors. A second refurbishment was undertaken by Hugh Broughton Architects, which finished in 2018. This mainly focused on the conference hall with new lighting and ventilation. The timber panelled meeting rooms higher up in the building were also restored with new sound-attenuating partitions. As of June 2024, Congress House was announced to be sold by the TUC, owing to supposed outdated interior spaces and aggravated by a concurrent decline in membership.
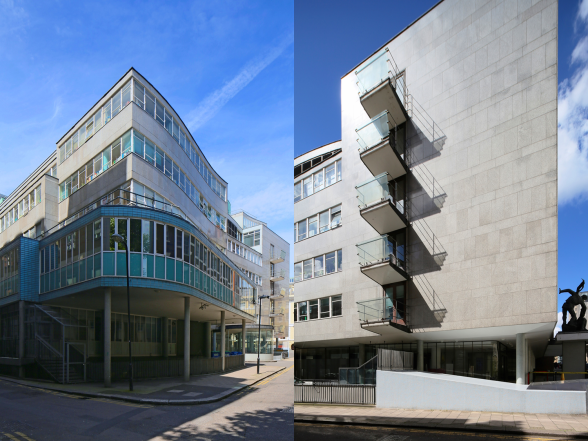
Image credit: John East
With thanks to Alan Powers, entry re-worked by Joe Mathieson
Building of the Month is edited by Joe Mathieson; an Architectural Adviser at the Hampstead Garden Suburb Trust, writer and C20 volunteer.
For pitches, or to discuss ideas for entries, please contact: joe@c20society.org.uk
Look for past Buildings of the Month by entering the name of an individual building or architect or browsing the drop down list.

Become a C20 member today and help save our modern design heritage.