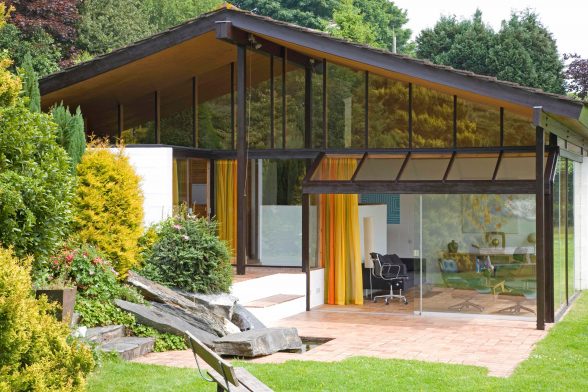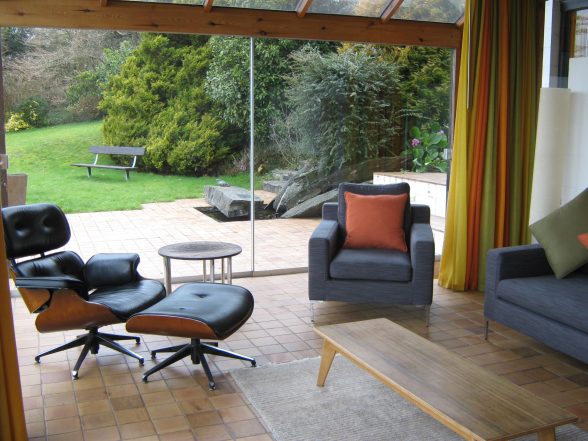This website uses cookies
This website uses cookies to enable it to function properly and to analyse how the website is used. Please click 'Close' to accept and continue using the website.


Anderton House, Barnstaple, Devon
Sleeps: 5

Photo: Clive Boursnell
1970-72
Architects: Aldington and Craig
Sleeps: 5
An elegant modernist homage to space and light on a hillside in the traditional North Devon hamlet of Goodleigh.
Architects Peter Aldington and John Craig looked to Frank Lloyd Wright and Le Corbusier for inspiration in the design of Anderton House, blending vernacular traditions with the Modernist austerity of the time. Huge windows frame the valley views and a sweeping tiled floor brings the outside in.
The house was designed as a retirement home for Ian and May Anderton, family friends of architect Peter Aldington. With a nod to the old Devonian long-house tradition, it was designed to allow Ian to have a home office without a separate room, despite the concerns of his wife who hated him spreading his papers across the living room. This was resolved with the study taking the form of a solid, walled enclosure (8ft by 5ft) , concealing his papers but close to the kitchen in the open plan split level space.

Photo: Lyn Francis
The Andertons lived there for around 30 years and on their death it was left to their daughter Elizabeth. Living and working miles away she decided to sell it and in 1998 put it on the market. The site had flooding problems which restricted its selling potential, and Elizabeth approached Peter Aldington for his support. The C20 Society then became involved and recommended it for purchase by the Landmark Trust.
It was listed at Grade II* in 1998 to prevent any damage by future owners. The Landmark Trust purchased the property and refurbished it with Aldington’s help: sourcing era-appropriate décor and kitchen equipment. The Trust helped with flood prevention work and it became its first modern property.

Become a C20 member today and help save our modern design heritage.
Comments