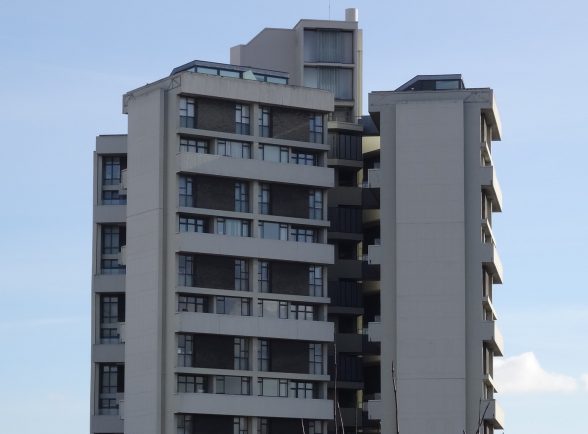This website uses cookies
This website uses cookies to enable it to function properly and to analyse how the website is used. Please click 'Close' to accept and continue using the website.


Grade II* Keeling House, East London
Sleeps: 3

Photo: Thaddeus Zupančič
1957-1959
Architect: Denys Lasdun
Sleeps: 3, 2 bedrooms
Modernist apartment in Grade II* listed building, just moments away from hip Shoreditch.
Background to the building: Designed by acclaimed architect Sir Denys Lasdun,of Fry, Drew, Drake & Lasdun, as a cluster of 4 blocks of maisonettes arranged around a central service tower. It’s an unashamedly brutalist design, constructed of reinforced concrete with precast cladding units of Portland stone finish. Lasdun, who had studied photographs of traditional terraced street life in the area, hoped that this unusual design would succeed not just in providing local residents with the benefits of modernist architecture, but would also preserve the vitality and neighbourliness of the Victorian-era streets. Keeling House was an attempt to stand these streets on their ends. Each wing looked onto another, so that physical contact between neighbours would be encouraged. An important example of post-war housing, which embodies Lasdun’s ideas on urban renewal and housing. It was sold in 1999 to private developers who commissioned architects Munkenbeck + Marshall, with the approval of Lasdun, to refurbish the building. The highly praised renovation earned an RIBA award and a Civic Trust commendation.

Become a C20 member today and help save our modern design heritage.
Comments