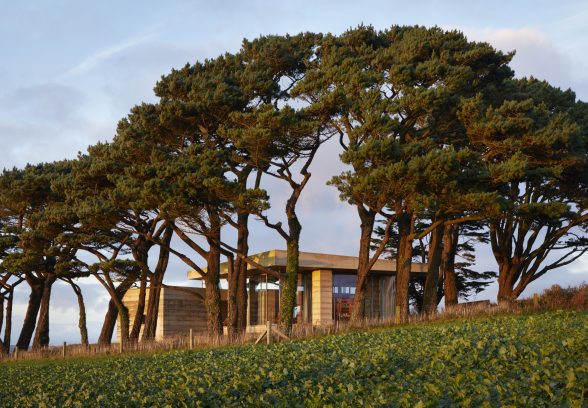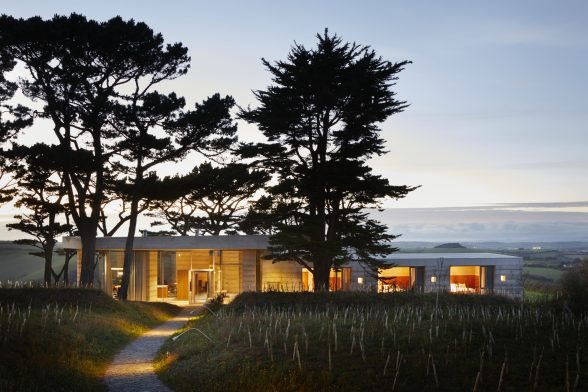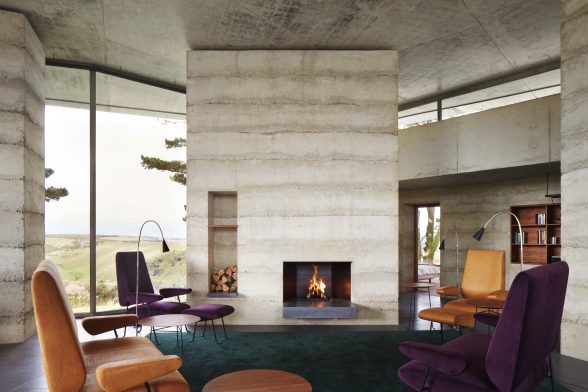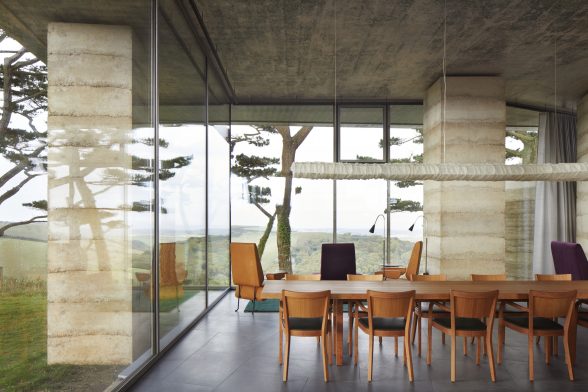This website uses cookies
This website uses cookies to enable it to function properly and to analyse how the website is used. Please click 'Close' to accept and continue using the website.



Secular Retreat, Chivelstone, South Devon
Architect: Peter Zumthor
Sleeps: 10
2018
“It has become rare to be able to sit in a house and look out at a beautiful landscape where no trace of another building interrupts the lines of the rolling hills. Quietness, contemplation, pure luxury. I could not resist to try to create this house.”
So says Peter Zumthor, one of the greatest architects in the world, who was invited to design the house by Living Architecture, an organisation established by writer Alain de Botton to give people the chance to stay in houses designed by some of the world’s best architects. It is the architect’s first permanent building in the UK and marks the seventh commission by Living Architecture in a visionary series of houses designed by leading artists and architects in distinctive, unique sites across England.
Secular Retreat is situated on a South Devon hilltop, one mile from the coast above the small Hamlet of Chivelstone. The dramatic layered-concrete and glass design sits horizontally on the site, framing stunning views across the landscape in all directions. Handrammed concrete forms both the interior and exterior spaces, to give the building a mass and scale characteristic of Zumthor’s work.

Photo: Jack Hobhouse /Living Architecture
The house sits in the place of a ruined timber house constructed in the 1940s. Links to the original site remain, with a small hexagonal shaped walled area made out of layers of concrete block, and the now 20-metre-tall Monterey Pine trees planted to shield the original house.
The house will accommodate up to ten people in five bedrooms and is formed of two separate bedroom wings which lead from the large central open-plan living space. The design and construction required a series of exacting processes to be undertaken, from the careful placing amongst the existing trees, the orientation on the site to make the best of the views and natural light, to the creation of new gardens and outside areas. Internally, the continuous ribbons of layered-concrete are set against stone floors, each slab cut to a different size and shape reflecting the raw material sourced directly from a Somerset quarry. Bedrooms are simple in form – a large carved niche within the concrete fabric, timber Pearwood floors leading to full height and width windows, allowing views onto the gardens and the surrounding valleys. Ensuite bathrooms continue this theme, with a combination of stone and rammed concrete. Throughout, the carefully crafted joinery of doors, inset shelves, wardrobes and kitchen furniture, all made from apple and cherry woods, bring a warmth and depth of contrast to the handmade concrete walls. With sofas, chairs, tables and lights all designed by Zumthor, Secular Retreat is the realisation of his long-held vision for this Devon hillside.

Photo: Jack Hobhouse / Living Architecture

Photo Jack Hobhouse / Living Architecture
In character with Zumthor’s approach, the landscape and garden are central to the concept of the house. The garden is designed with the South Devon based Rathbone Partnership and comprises the planting of some 5,000 local species of trees and shrubs. Terraces and pathways are made of rough-hewn Somerset Blue Lias stone, set on edge. Zumthor is renowned for his craftsmanship and expertise in the use of materials, which give his buildings an eternal quality. Creating and maintaining the consistency of concrete to produce the hand-rammed walls, and the engineering of both structure and integration of services throughout the main concrete frame, was delivered by a dedicated group of UK architects, consultants and contractors, who have come together with Zumthor’s team to produce this exemplary building.
Peter Zumthor has been described as one of the greatest architects at work in the world today. He was awarded the Pritzker Prize in 2009, and the RIBA Gold Medal in 2013. Renowned buildings he designed include the Thermal Baths at Vals in Switzerland, the Bruder Klaus Chapel outside Cologne in Germany and the Kolumba Museum in Cologne. He is currently working on designs for museums in Basel and Los Angeles, alongside many other commissions. In 2011 he designed the Serpentine Gallery Pavilion, a black painted structure with internal corridors leading to a courtyard that housed a garden designed by Piet Oudolf. With Secular Retreat, Peter Zumthor continues his tradition of creating thoughtful and timeless architecture.

Become a C20 member today and help save our modern design heritage.
Comments