This website uses cookies
This website uses cookies to enable it to function properly and to analyse how the website is used. Please click 'Close' to accept and continue using the website.


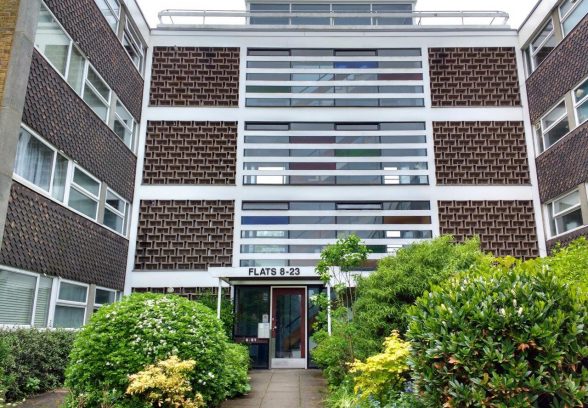
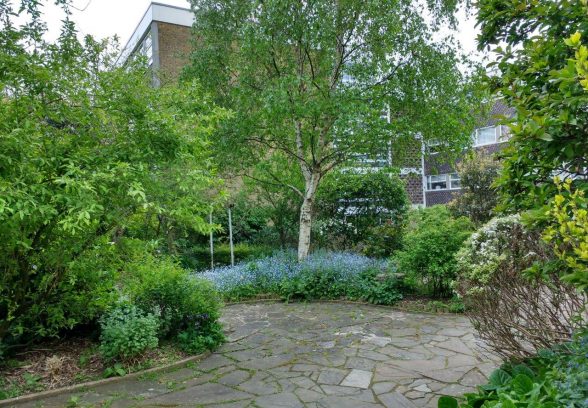
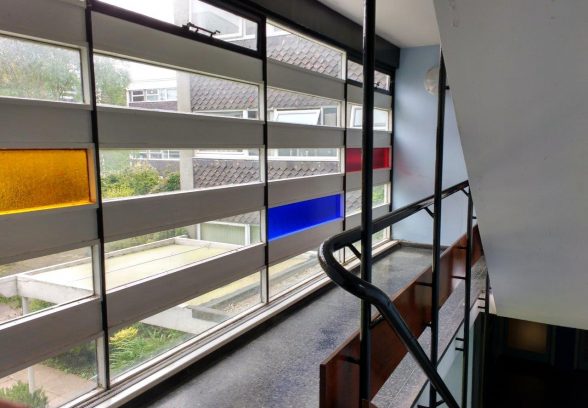
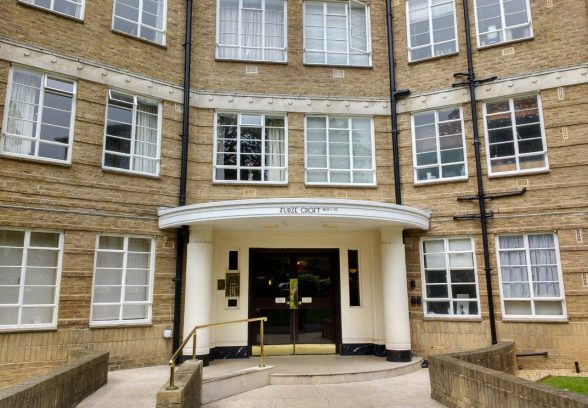
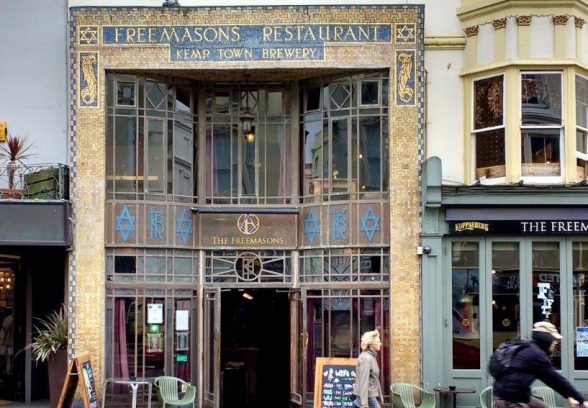
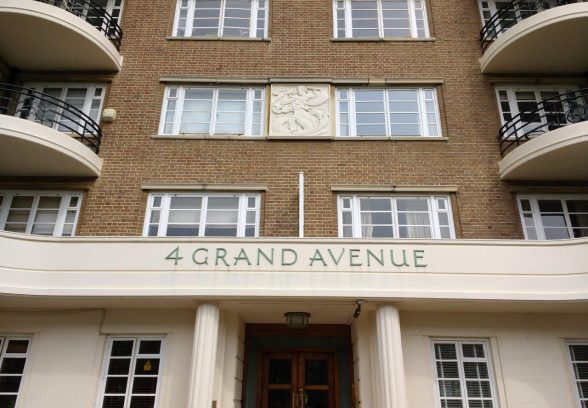
A fully packed and fascinating visit to Central Hove was led by Catherine Davey and Alan Banks. The Brighton Fringe Festival this year partly focused on Jewish Heritage, and the tour reflected this.
The day began passing by several buildings viewable from the street, including Ralli Hall, Denmark Villas and Hove Town Hall unfortunately still under scaffolding (John Wells-Thorpe:1973 – described by Pevsner as ‘Gentle Brutalism as one might expect in Hove!’) . Further east, we discovered the interior of St John the Baptist Church (John Small, 1994). It was a unique take on the remodeling of an Anglican building, to accommodate changing styles of worship and in the use of religious buildings. We took in the splendid facade of the Hove Hebrew Congregation Synagogue, Holland Road – described in style as ‘Viennese Jugendstil’, (Marcus Glass, 1930), it represented a time when Hove first became home to a significant Jewish population, contributing to a varied range of buildings, often choosing European or more adventurous architects to plan large areas of Hove’s openspaces and parks, and make a significant ad distinctive contribution to the streetscape we enjoy today.
Our first taste of domestic architecture for the day was the SPAN Development at Park Gate, Somerhill Road (Eric Lyons). Constructed in the1960s but designed earlier, Park Gate was one of the first SPAN projects and is built around an inviting communal garden. Each flat boasts copious storage, buggy park on the ground floor, a hatch from the hallway to the kitchen for the delivery of groceries, terrazzo flooring and beautifully detailed coloured glass and handrails in the stairs, giving the solidity of an English home a light and continental air of convenience and efficiency. We were extremely pleased to meet one of the original residents, Mrs Pugh, who has felt no need to move home: Such is the appeal, enduring quality and community achieved by the housing.
Nearby St Anne’s Well Gardens brought us a fascinating overview from David Robson with original plans and maps of the buildings and area. Onwards to Furze Croft and Wick Hall, Furze Hill. (Toms and Partners: Bell Modern Flats, 1937). Built in the Moderne style, offering grand and convenient living expected by smart professionals. Parking, concierge services, cleaning, laundry, heating were all catered for. Our grateful thanks to residents and local architects, David Robson and John Small for hosting our visit to Furze Croft. A brisk, seafront walk followed to the heavily tiled striking Freemasons’ Restaurant, Western Road (J L Denman, 1929) in the Viennese Secession style. Denham was active in Kemp Town Breweries’ ‘Houses of Repute’ movement to popularise wayside inns, Denham was also architect for the Brighton Eye Hospital and the well- known ‘Brighton Pillars’ which greet drivers on the A27 just north of the City. We were lucky to be invited to view the interior of Harewood Court, Wilbury Road, designed by JL Denman and Son for the Royal Masonic Benevolent Institution in 1947 – 1956 by our host Mr Wickham. This was quite revolutionary as a place for independent living, and still continues its original purpose today. Walking past the War Memorial statue at the top of Grand Avenue (Sir Edwin Lutyens,1921), we took in our final stop of the day – 4 Grand Avenue (Murrell and Pigott,1935-38). The flats were designed in a Moderne style with a wide elegant entrance. Each flat is served by the stair or lift, a back stair for the delivery of goods, the removal of waste and for cool and shaded storage and balconies with sea or garden views.
The day was a fascinating look into the planning of Hove and some of its architectural gems, revealed by our hosts, Catherine and Alan to whom many thanks for a superb day.
CLARE DALES
June 2016

Become a C20 member today and help save our modern design heritage.