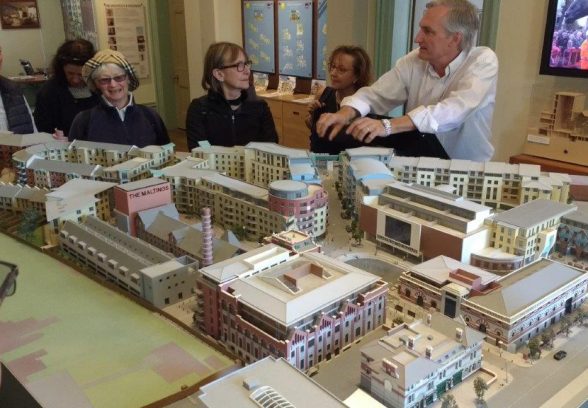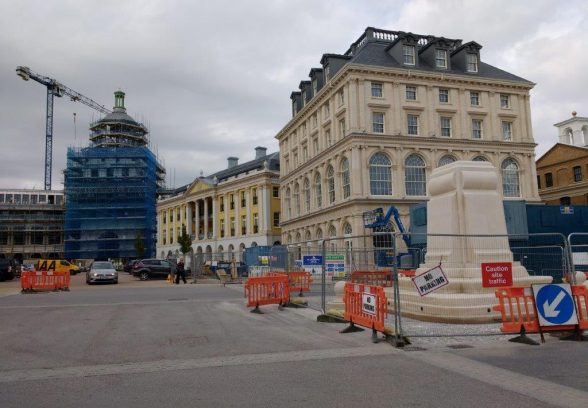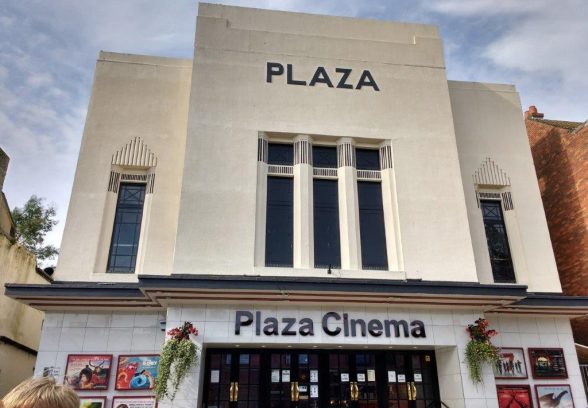This website uses cookies
This website uses cookies to enable it to function properly and to analyse how the website is used. Please click 'Close' to accept and continue using the website.





Our September event was expertly led by member Mike Henderson, a long standing resident of Dorchester. A group of nineteen of us were first taken to view the ongoing Brewery Square development on the 12 acre, former Eldridge Pope Brewery site. A classic brownfield site, incorporating 3 listed 19th century Brewery buildings. We were introduced to Nick Coggins, the Managing Director of the Project managers of Conlan and Partners, responsible for the development. In their offices, we were given the opportunity to view a model of the mixed use scheme and learn about Phase 1, started in 2008 and the proposals for Phase 2 and 3. The completed parts of Phase 1 include the central piazza with an imposing fountain, 5 retail units, cafés and eateries, a 3 screen Odeon cinema, Premier Inn hotel and a health centre with an innovative Art Deco appearance facade. In terms of landscaping, adjacent to the station, Network Rail have been quite prescriptive about tree planting, so some small trees in pots have been put in situ. The listed Victorian Brewhouse with its classic tall chimney is to be converted into a 53 bed upmarket hotel and luxury apartments in Phase 2. Also in the piazza there will be an Arts Centre /theatre. Phase2 will see the creation of a further 15 retail units and private apartments with underground parking. Finally, Phase 3 will include a residential nursing home and more affordable housing by Magna Homes.
Members asked about the impact that retail units in Brewery Square might have on Dorchester town centre but Nick felt the retail on both sites can coexist, offering a different mix of shops and was hopeful of a foot -traffic link to the centre. Interestingly, the purchasers of the existing private apartments tend to be the 50 plus retired professionals. Mike then led a tour through the town to view the 1933 Plaza cinema by architect R. A. Thomas. This has been lovingly restored by the independent Picturedome Electric company, who also own cinemas in Westgate on Sea, Clacton on Sea, Blackwood in Gwent and Bognor Regis. The cinema now has 4 screens, charging a mere £2. 50 weekdays and £3.50 at weekends. Bizarrely showing some of the same films as the Odeon at Brewery Square, so that the Odeon has decided to drop the ticket prices!! This was followed by a walk past the modern West Dorset District Council building, also housing the library and Adult Education centre. Then on to view the exterior of County Hall, originally intended to be built of stone but because of cost, brick was used when initial work commenced in 1938. The outbreak of war halted the proceedings, After the war, the job architect Eric Ricketts decided to incorporate stone elements to the front of the building, including stone carving by Eric Morris of the Coat of Arms and the carvings of the two wyverns that flank the main door. The end result being a pleasing combination of classic 30s brick work with some interesting stone work.
The afternoon took us to Poundbury, which is regularly serviced by public transport, including electric buses. We were given an overview of the development by a member of the Residents Association, a former Planning Officer who has lived here for 10 years. As detailed in the Official Poundbury Fact sheet, in 1987 West Dorset District Council chose Duchy of Cornwall land for the expansion of Dorchester, working with The Prince of Wales and incorporating some of his views about urban design (as espoused in his Vision of Britain book). The design brief was to create an autonomous new extension to the town within the context of traditional Dorset architecture’. The architect and urban planner, Leon Krier, a strong supporter of traditional urban design, was appointed to oversee the development. The master-plan consists of 4 distinctive quarters, with the work being carried out in 4 Phases. Phase 1 commenced in 1993 and the final Phase is expected to be completed in 2025. Poundbury is planned to grow to 2, 200 homes by this date. The intention is to create ‘a high density urban quarter, which achieves an attractive, modern and pleasing place in which people can live, work, shop and play.’ The emphasis is a diversity of traditional designs e.g.in a street one might sees houses based on Georgian architecture, alongside Dutch gable houses etc but embracing traditional vernacular architecture and Dorset materials such as stone, slate and render, with parking in landscaped courtyards at the rear. Approximately a third of the housing is provided by housing associations (such as the Guinness Trust,) which can be rented or purchased on basis of shared equity. From the outset, the plan has been to integrate the social and private housing, so it is difficult to distinguish between them. There is also provision for special needs and retirement, The network of alleyways etc is designed to create a walking community.
Phase 1 included the creation of Pummery Square , with the Brownswood Hall, of typical West Country market hall style, providing a community hub/village hall and surrounded by a pub , café , village store and small retail and business units. Phase 2 provides a further mix of housing, retail offices and small industrial units and craft workshops and small piazzas with one building resembling a Butter market, housing a traditional bakery. Nearing completion is the Queen Elizabeth Square with some rather regal colonnaded looking architecture, to be, the district centre of Poundbury, with luxury apartments, a spa, a small Waitrose, offices and retail space, a pub (to be named the Duchess of Cornwall) and a large sculpture of the Queen Mother on a plinth, designed by Philip Jackson. A further mix of housing is outlined for Phases 3 and 4, including more industrial and business units and a first school. Overall there is emphasis on Sustainability with energy efficiency homes and on site production of hot water and locally generated electricity.
There were mixed opinions about the development. Some of the group, although appreciating the aims and traditional architectural designs of Poundbury, found the place rather soulless or the Queen Elizabeth Square having a toy-town appearance (complete with a Buckingham Palace lookalike building!). On the other hand, there were favourable comments about this planned urban town. We were surprised to see how some of the Phase 1 buildings had not weathered that well, although we were told this was being addressed and how there are ‘stipulations’ on residents maintaining appearance of their properties. Some of us were interested in whether there was any social division in interaction between private home-owners and social housing residents. Interestingly, we were told that there were not many social housing residents on the Residents Association. Another noticeable fact was the number of cars parked in the area, despite rear courtyards and provision of underground parking and were told that many people were using Poundbury as a parking spot before going into the centre of Dorchester.
All in all, this was a very successful illuminating day and thanks once again to Mike for organising. There is plenty of literature online about the ongoing development, and the area is certainly worth visiting to see a unique exercise in a planned urban community.
Bobbie Dawson. October 2016.

Become a C20 member today and help save our modern design heritage.