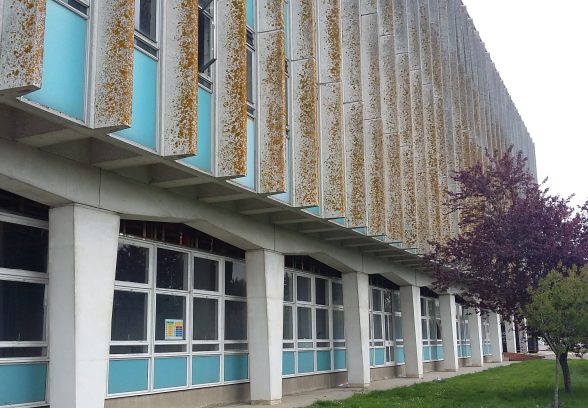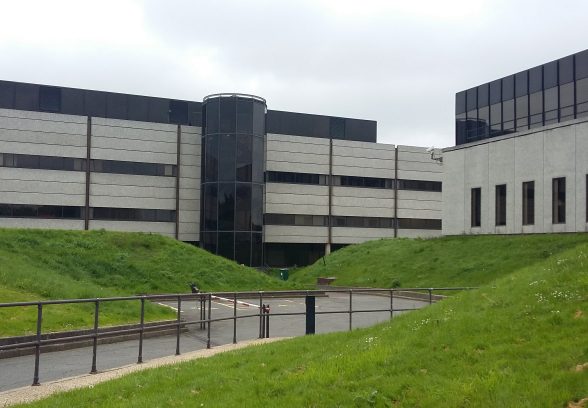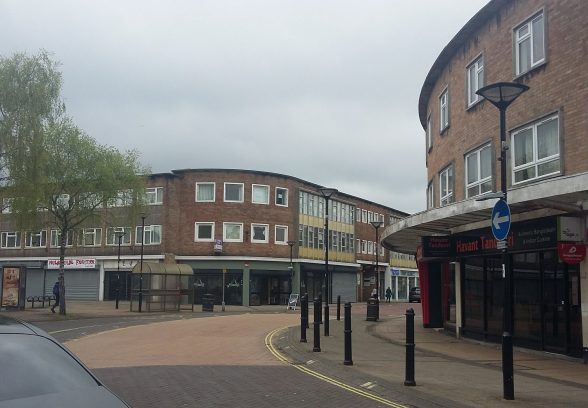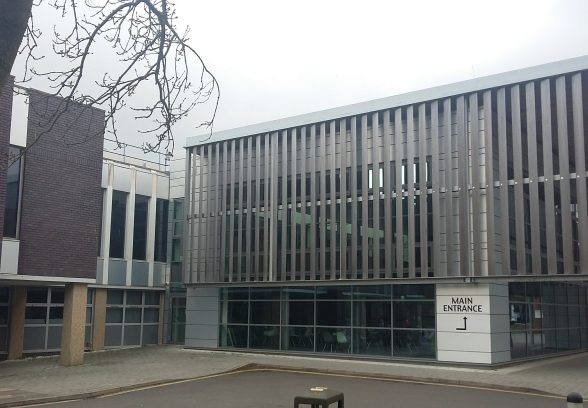This website uses cookies
This website uses cookies to enable it to function properly and to analyse how the website is used. Please click 'Close' to accept and continue using the website.






Our tour, entitled ‘Havant: Building For Change’ on 28 April 2018, was organised and researched by member Paul Underhill and led on the day by Martin Critchley, a local architect. Many buildings we saw were the results of interwar corporate pride and post war optimism.
Our day began with a walk along East Street, to see the Old Post Office. Constructed in 1936 in smart brick and retaining much of its original signage and fittings, it is one of only seven Post Offices to display the cypher of Edward VIII. King for 11 months, he abdicated just 8 days after the Post Office was opened. A little ‘early’ for our period, but allowed in as it was redeveloped in 2005, the C18th Homewell Parchment Works was our next stop. One of only two known parchment works in the UK, the Listed building was redeveloped into flats by PLC Architects and Tinos Homes. The original planform and sequential nature of manufacture has been retained, with careful retention of fenestration and industrial fittings and surfaces. The Homewell Spring, essential to manufacture also supplied Roman and possibly earlier settlers.
A walk around the periphery of the town centre afforded external views of Bosmere Junior School (1982 – Hants Architects Department) and the newest Grade II Listed building in Havant. IBM (now Langstone Technology Park), was constructed in 1967-71 in four phases by Arup Assoc. Philip Dowson and George Wimpey Co. A sleek, steel framed, precast concrete construction, the building oozes all the wonder of technology, with a somewhat erie secrecy. The plant employed 1,800 staff, over 1million sq.ft. and housed a ballroom sized spaced housed the central ‘clean room’, where digital technologies were manufactured.
A highlight of the morning was the 1925-1966 Portsmouth Water Co.HQ, Pumping Station & Engine House, with offices, workshops, stores and a social club. To our surprise, we found a William Mitchell mural and textural glass window in the reception area. The building is a really fine example of durable, light and spacious, convenient and elegant offices. The fountain in front of the office was removed, however, as it showered those who had come to pay their bills! The site, which is on the Brockhampton Springs, has been earmarked for housing by Havant Borough Council, so the future of the offices is uncertain.
Our lunch stop, the Meridian Centre, sparked debate. Of its time, the 1991 shopping arcade swept away some lovely postwar covered arcaded shops with maisonettes over. Some of these still exist, in Elm Lane and North Street; concrete framed, aluminium windows and aggregate panels (1961 AG Anderson & Partners and Wates).
The ‘Odeon Style’ Railway Station (1938 Southern Railways /James Robb Scott), is splendid. The red brick and concrete facade, under flat roofs and with steel fenestration, is a fine example of the streamline moderne style adopted by Southern Railways at that time, and many examples can be found along the line to London. The original signal box remains and is Grade II listed.
The final stop in town was the Public Service Plaza of 1976 (Havant BC Offices). The ‘Kingsworthy Dry Envelope’ system was utilised here, and is one of 1,000 such offices built. Their popularity lay in the speed of construction of a watertight external envelope, comprising an aluminium frame with a choice of brick, panel, metal or glass infill with flexible internal space.
Two out-of-town stops included the Oaks Crematorium (PWP Architects, 2014), and Colt International (Jolly & Grant, 1963). With an exposed concrete frame, rough-cast and corded pre-cast panels, striking blue wall panels, concrete brise-soleil, and original main signage, it was a sad sight to see demolition of the building in progress. Colt were wold leaders in smoke control systems, and the ‘I’m Backing Britain’ campaign of 1968 was inspired by 5 of Colt’s secretaries.
Warblington Secondary School, Southleigh Road was the final stop of the day. A unique example of ‘Alclad’, an aluminium modular system, the three storey main classroom block, gym, entrance and offices are intact. The Bristol Aeroplane Co. and The Northern Aluminium Company, Oxford were innovative in seeking new applications for aluminium structures post WWII. The Government was keen to see manufacturing thrive, and keep people in useful employment. The companies designed houses and caravans, and only a few schools. Sadly the original dining block at Warblington has been refaced with brick, but the building is now being considered for listing.
So we were certainly treated to a diverse selection of buildings. Thanks to our hosts, Martin and Paul for arranging the day.
Clare Dales

Become a C20 member today and help save our modern design heritage.