This website uses cookies
This website uses cookies to enable it to function properly and to analyse how the website is used. Please click 'Close' to accept and continue using the website.


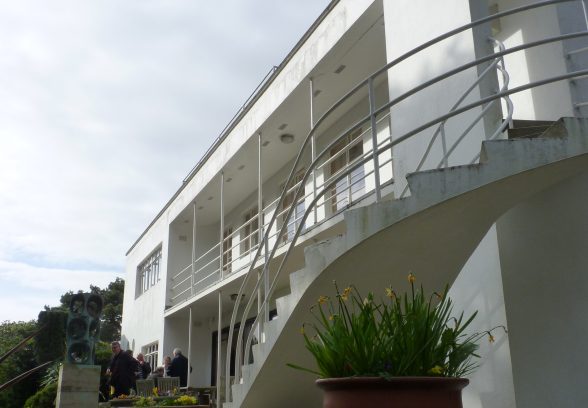
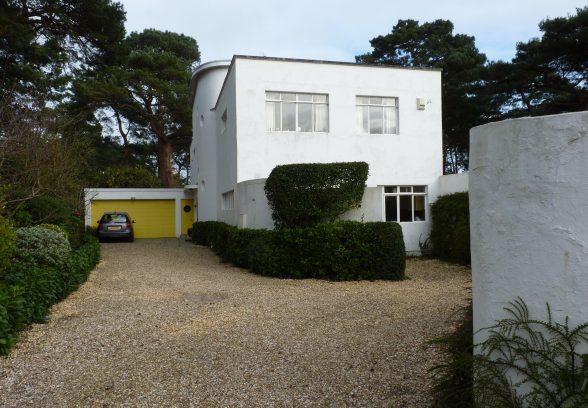
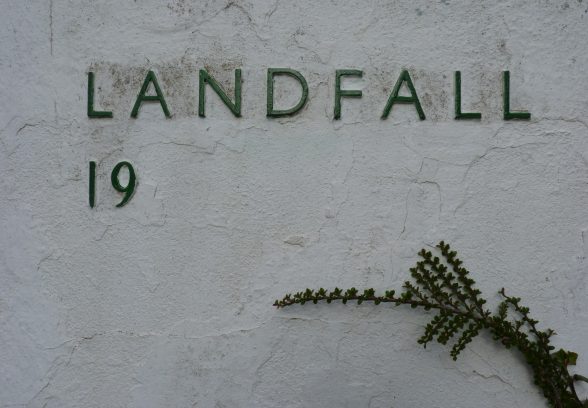
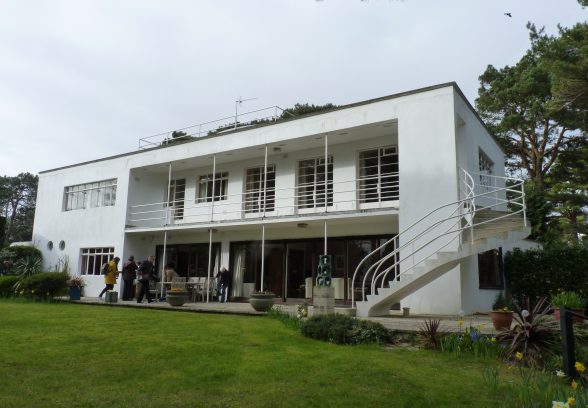
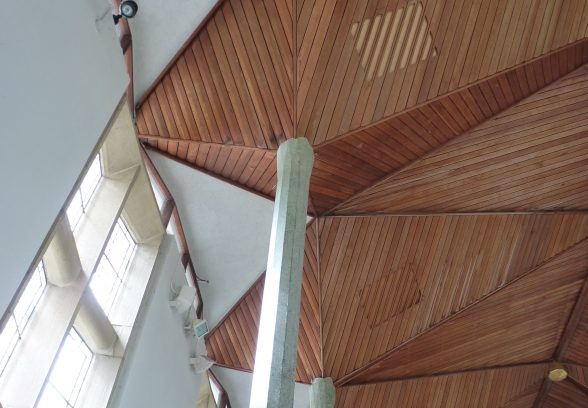
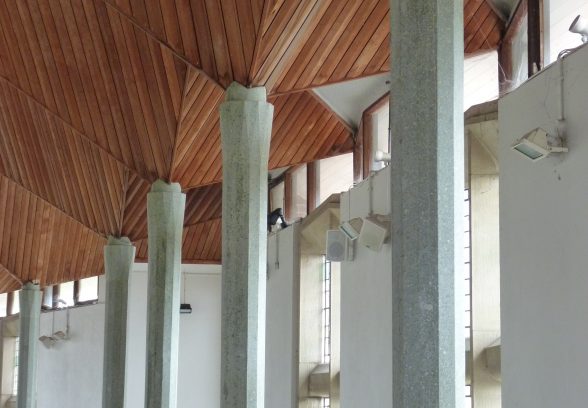
Our guides for the day, Bobbie Dawson and Ruth Povey met us near the Barclays House building and Arndale Centre. In the late 1960s, Poole was chosen as the new HQ of the then Barclays Bank DCO (Dominion, Colonial and Overseas). The cost of the project was estimated at £5million and construction took several years, through the economic problems of the time including the three-day week of 1974. Our next view was the Arndale Centre 1979 (now The Dolphin Centre), with its characteristic car-park ramp, coloured tiled facade and American mall style interior. Originally the mall sported a fine timber menagerie. The four mahogany sculptures made for children to climb upon were removed during renovations and sadly never put back.
A fine example of 20th century ecclesiastical architecture greeted us at St Georges Church, Oakdale. The Reverend Penny Draper welcomed us, and allowed us to enjoy the pure spaces of the garden of remembrance, which is kept with a central fountain and planting for reflection. This theme of simplicity and connection with ‘Gods Creation’ continues into the main part of the church. Built around a dias with altar and mobile pulpit, the timber is all constructed of tropical hard wood. The harmony of the space has much to do with the use of timber for seating, stairs, the ceiling and other architectural details. The light and reflective floor mirrors the changing light of the gardens in which the church sits with clear glass windows.
Our final stop for the day was Landfall, (Arch: Oliver Hill, 1936), greeted by the current owner. The epitome of 1930’s seaside glamour and partying, it is still a comfortable and functional home. Set around a series of sweeping stairs, Landfall remains much as it was when it was designed. A service wing gave a view of approaching visitors, yet was hidden behind an elegantly curved wall. Visitors stepped through a small hall to be greeted by sweeping views over the lawn and down to Poole Harbour. The interior afforded every modern convenience with built-in cedar wood furniture designed by Betty Joel, who employed yacht fitters to create bespoke designs. The house still has its original projection space in the central circular hall. The stairs and balconies create a sense of discovery and journey within the home, while maintaining the connection with the setting.
Many thanks to our guides Ruth and Bobbie, and to our hosts for making us feel so welcome.
Text and photos: Clare Danes

Become a C20 member today and help save our modern design heritage.