This website uses cookies
This website uses cookies to enable it to function properly and to analyse how the website is used. Please click 'Close' to accept and continue using the website.


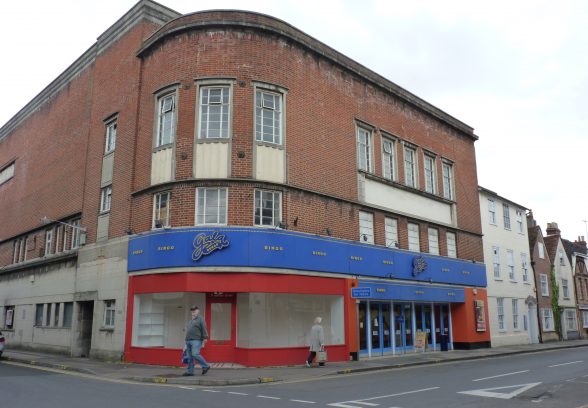
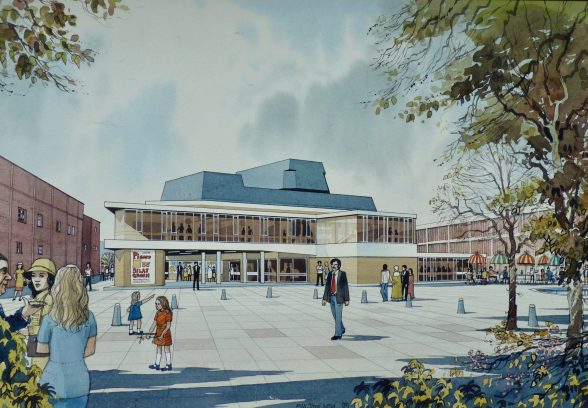
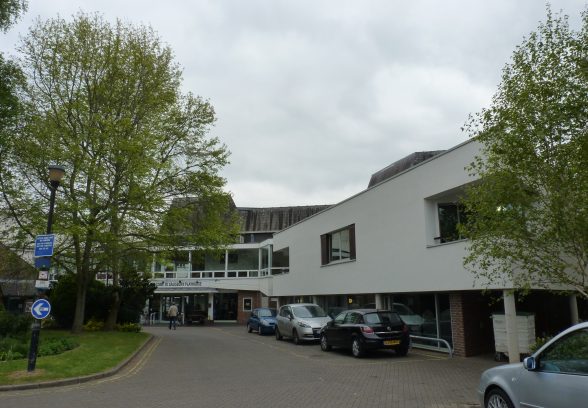
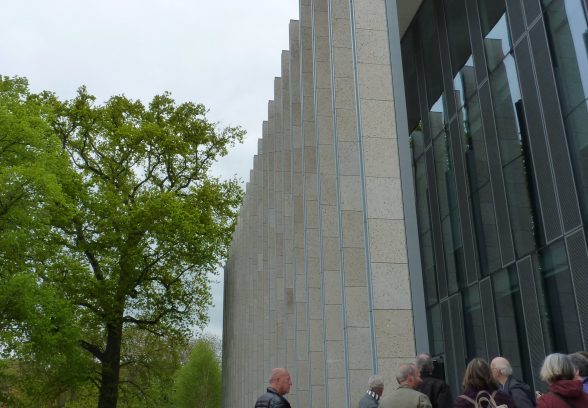
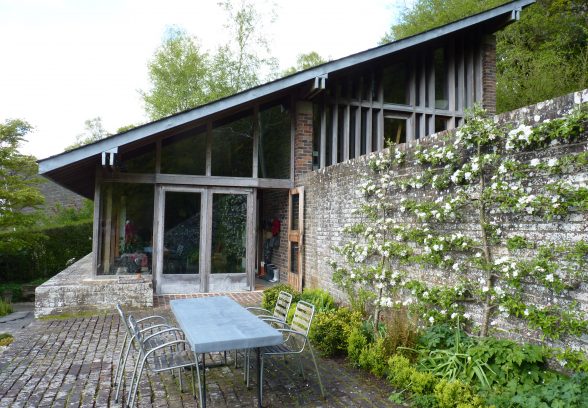
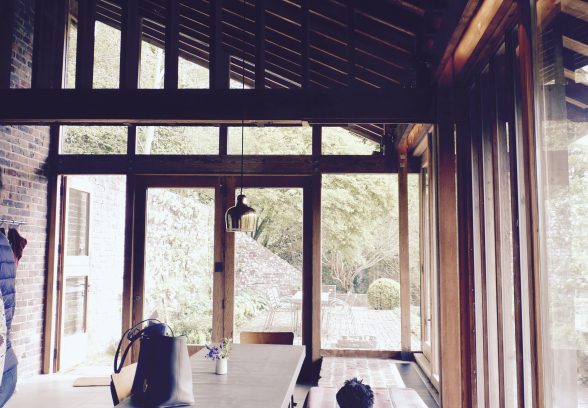
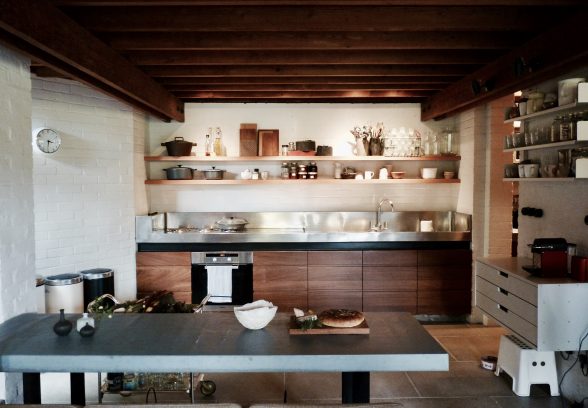
The Southern Group visited Salisbury on 29th April.
A report on the day trip from Clare Dales.
Our day began at Salisbury Playhouse, in The Maltings. Our guide had made available the original 1976 plans and drawings. Our walking tour included the Odeon Cinema (still in use) and shopping centres. Our town walk concluded in the tranquil garden setting bordering the Bourne Hill (extension by Stanton Williams, 2010). The site, offices of Wiltshire Council, border the town garden improved by Richard Woods in the early 1770s. The new Council building is a marriage of a new building and the restored Grade II* listed Bourne Hill House. The new part of the building comprises flexible, open plan offices that enjoy views of the surrounding gardens. Externally, the scheme is given scale by a full-height colonnade set in front of its glazed elevations, maintaining strong visual relationship between the interior spaces and the gardens.
We were lucky to be invited to Ansty Plum, near Tisbury, by owner and architect Sandra Coppin. Shortlisted for the RIBA House of the Year 2016, Ansty Plum is a beautiful restoration of 1960’s house originally designed by David Levitt with small studio in garden designed by Peter & Alison Smithson. Sandra invited us to appreciate the home in its lush setting, clinging to the hillside, with places to sit and work, or entertain, to chat and be with nature. The house responds to the steep pitch of the plot, and previous cottage with re-use of much of the stone, and central spine wall running from the garden space into the interior space. The relationship between exterior and interior rooms mirrored by matching zinc tables and seating.
Our day concluded at the recently restored 14th Century barn, now Messums Art Gallery. Although a ‘bit early’ for us to include in the tour, a reminder that good design is good design, and a chance to wonder what contemporary architecture will still be here in 700 years.

Become a C20 member today and help save our modern design heritage.