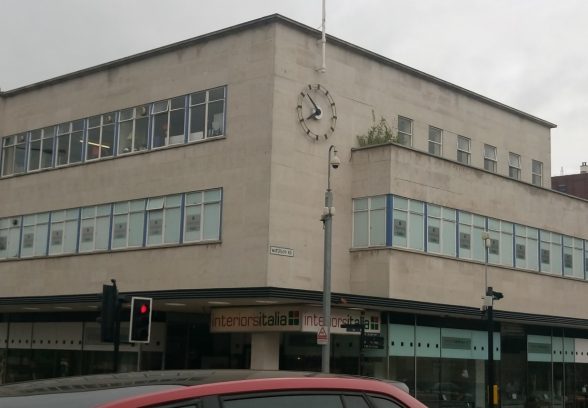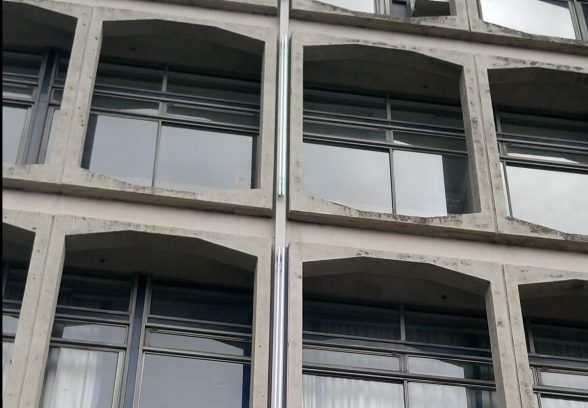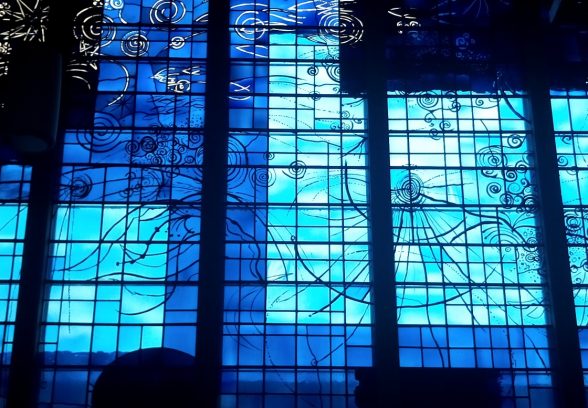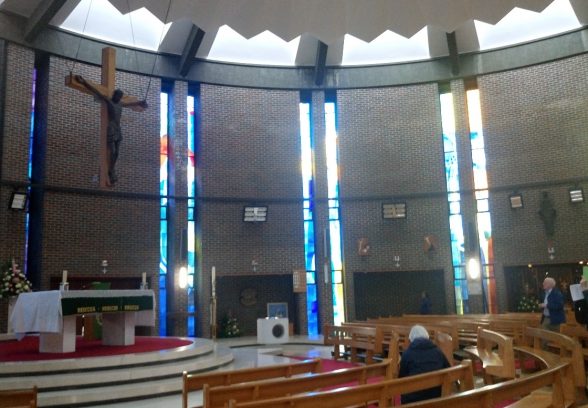This website uses cookies
This website uses cookies to enable it to function properly and to analyse how the website is used. Please click 'Close' to accept and continue using the website.






A round-up of the C20 West Midlands tour of Wolverhampton, from Catherine Greene Jones (C20WM Social Media Officer).
It was not an auspicious start to the day- grey, dank and damp and a bit of a gale blowing when a sizable group met at Wolverhampton railway station. The station, built 1964-67, by RL Moorcroft, the architect to the Midland region, is a squat brutalist gateway to Wolverhampton. Our group was at the receiving end of a few strange looks as passengers wandered past.
However, with the expert guidance of Mike Dring, architect and course leader at Birmingham School of Architecture, and Katriona Byrne, of Historic England, the gloomy weather became less influential, and indeed the sun came out later to help us enjoy the glorious stained glass of St Andrews Whitemore Reans (1965 Richard Twentyman, with John Piper stained glass) and St Michael RC Church on Coalway Road, with Bronwen Gordon stained glass.
On the way, we studied the fascinating asymmetrical, neoclassical Express & Star building with its off set entrance portico, which contrasted so strongly with the John Madin Barclays Bank building, Snowhill, now used by the CAB. Detailing, such as the marble interior wall, inset metal work, aggressively flat plate glass and detailed exterior concrete, did not always follow through with thought on the inside – for instance the hideous pipework visible from the internal gallery. However upstairs the detail on the concrete walls of the board room reminded us again of Madin’s genius.
As a group we were impressed by the dynamic modernism of Clock Chambers, (1938, Lavender & Twentyman). Taking its inspiration from ship design and perhaps Le Corbusier, its refreshing style gives as much satisfaction today as the shock given when first built. Another building from the same period- the old Odeon (1937, Harry Weedon with PJ Price) decorated in faience tiles- green, white, black, red and yellow, that must have looked so bold with its ODEON lettering- still has an immense sense of style.
The tour took in Beatties Department Store, a remarkable confection of 1920s-1950s vigorous, neoclassical Art Nouveau and modernist elements, including beautiful large rounded windows that even on a less than perfect day throw light around Victoria Street and create a sense of elegance.
The School of Art and Design building, designed by Diamond Redfern & Partners (1968-69) is a great piece of brutalist architecture that has a bold presence. The alternating designs of the window frames create a dancing pattern across the faces of the building, the large windows reflect light out as a lighthouse might, and inside the concrete textured staircase in itself is an art installation on a massive, glorious scale. To think the powers that be wanted to paint it white…. The top floor used to be an open air greenhouse- of course students had to study botanical drawing when the building first opened… but it must have been an incredible sight as the space up here was practically open plan, unlike now.
As we visited numerous other fascinating buildings and observed the styles and ages of the buildings in Wolverhampton, it became apparent this is an undiscovered city of infinite variety.
Photos and text courtesy of Catherine Greene Jones.

Become a C20 member today and help save our modern design heritage.