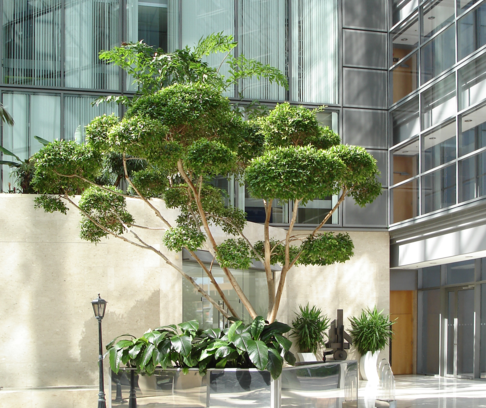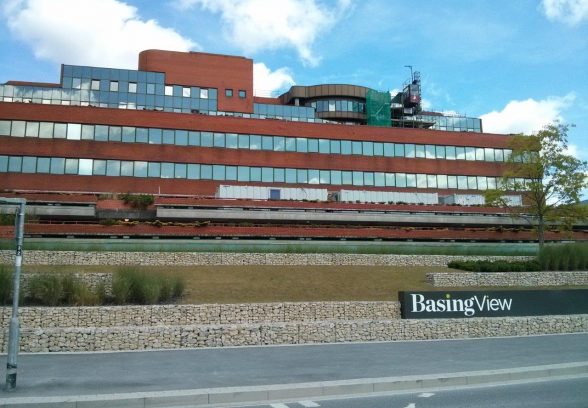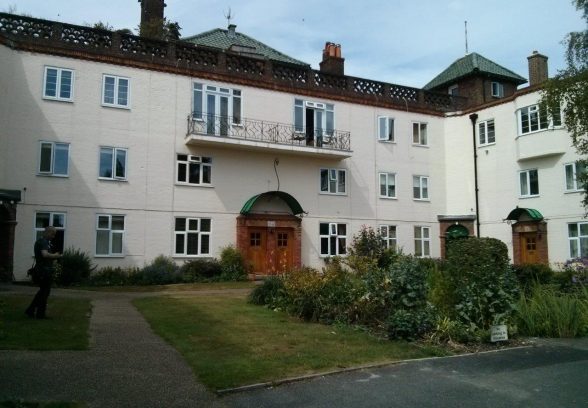This website uses cookies
This website uses cookies to enable it to function properly and to analyse how the website is used. Please click 'Close' to accept and continue using the website.





The C20 Southern group’s July event was a walking tour of Basingstoke – a 1960s overspill town. With Pauline Mousley at the helm, we visited a diverse selection of C20 architecture.
We first focused on a 1970s business park, Basing View, with some impressive office architecture, and learnt about the refurbishment and expansion plans of the area for mixed office and retail use. We then visited the 1990s extension to the Civic Centre (Casson Conder).
Passing through the town, we focused on the different phases of development of the shopping centre complex, from the initial 1960s precinct up to its recent refurbishment. We noted its original stark outer bastion-style wall, finally viewing the exterior of the large Anvil theatre.
As a point of contrast, we walked around part of South View Conservation area. The late 1930s Vyne Community School has a functionalist modernist style, while Temple Towers is a 1930s private apartment block with Art Deco features, a green pantiled roof and green arched doorways (which had an Arts and Craft feel to them). It also boasts delightful communal gardens and an ornamental water feature.
This was an informative tour of the planned urban expansion of Basingstoke, lending itself to future visits to view some of the 1960s and 1970s housing developments to cater for the overspill population.
Very many thanks to Debbie from Basingstoke Heritage Society and Bob from Basingstoke Archaeological and Historical Society for their input on this event.
Bobbie Dawson

Become a C20 member today and help save our modern design heritage.