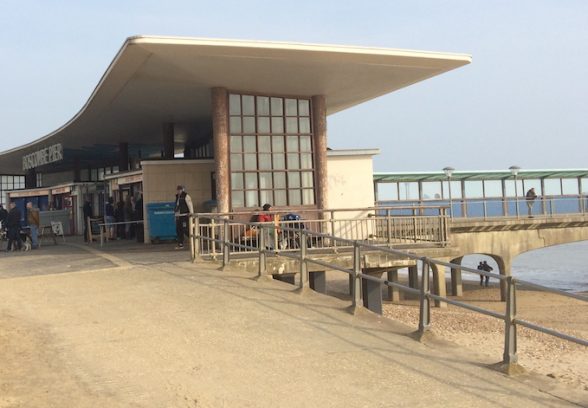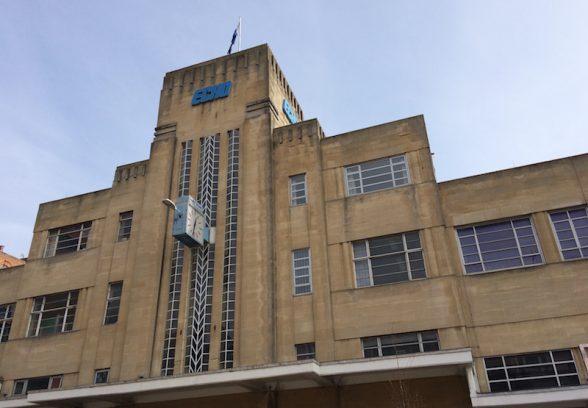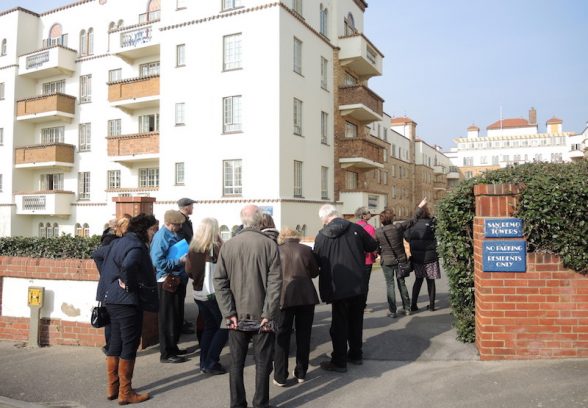This website uses cookies
This website uses cookies to enable it to function properly and to analyse how the website is used. Please click 'Close' to accept and continue using the website.





The C20 Southern group’s visit to Bournemouth on 12 March began at the Grade II listed Bournemouth Pavilion, by the young architectural practice of G Wyville Home and Shirley Knight, 1928/9. The Pavilion was conceived as a multipurpose venue to serve a glamorous seaside resort.
The Pavilion is set among formal terraces, artificial waterfalls, bridges and flights of steps leading down to the main part of the gardens, reflecting the idiom of 18th century classicism. It was described by Malcolm Muggeridge as being ‘As grand as a P&O liner as quiet as a Pall Mall club’. The exterior is pared-down classical style, while the interior exhibits flamboyant elements of Egyptian detailing, sunbursts, elegant sweeping stairs and cupolas above.
The Rolling Stones and The Beatles performed at the Pavilion, with The Fab Four staying over the road at the Palace Court Hotel (now a Premier Inn), AJ Seal and Partners, 1935. This nine-storey building had shops on the ground floor with a spacious foyer. The first floor had a restaurant, the Palace Court Club and Cocktail Bar and a recreation room. With commanding views, they exuded the latest in Art Deco sophistication and elegance.
Other Bournemouth centre highlights included the 1937 ABC Cinema, whose original façade still sits behind a 1970s treatment; the former Ice Rink; the Daily Echo Offices; and the Roundhouse Hotel (Dekotel Ltd, 1969).
Boscome revealed the stunning Grade II listed San Remo Tower Apartments, by American architect Hector O Hamilton, 1938. The exuberant hacienda style boasts tiled door and window surrounds, set in brick facades beneath a pantile roof with deep eaves. San Remo was advertised as apartments with hotel standard facilities, including a flat roof for sunbathing, centralised hot water and heating and an auto-vac cleaning system. The glamour was short lived and war intervened – the block’s location made it the perfect look-out point. Sadly little survives of the interior, but the exterior is quite something.
Our final visit of the day was to the Boscome Pier & Pierhead. The original pier was built in 1888-9 by A Smith, and has undergone several alterations, including the 1950s modernist style entrance building by borough architect John Burton. The wafer-thin cantilevered roof contrasts with the massive and firmly rooted concrete pier.
Many thanks to our fun and informative guides, Ruth Povey and Bobbie Dawson.
Clare Dales

Become a C20 member today and help save our modern design heritage.