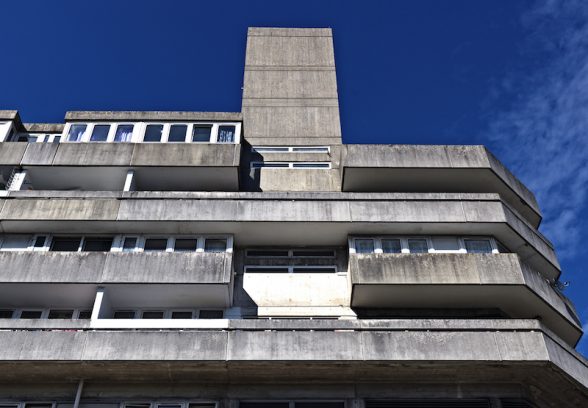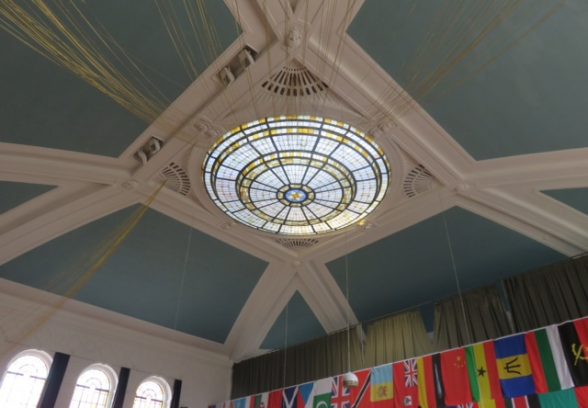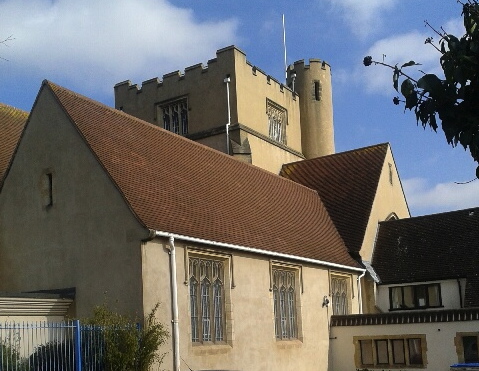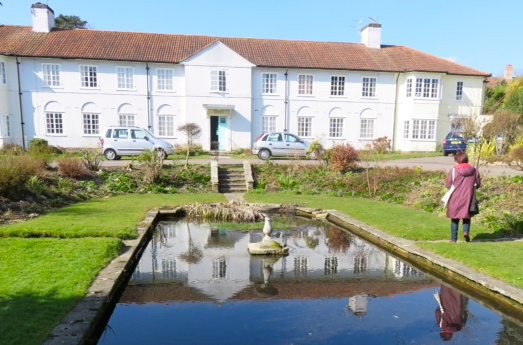This website uses cookies
This website uses cookies to enable it to function properly and to analyse how the website is used. Please click 'Close' to accept and continue using the website.






The inaugural event for the C20 Southern regional group on Saturday 7 March proved to be a day of contrasts, as we visited a diverse selection of C20 architecture in Southampton.
The Grade II-listed St Alban’s church (1933), was the first of two churches we saw in the Swaythling area. Designed by noted church architect N.F. Cachemaille-Day, this cruciform church features a low, broad central tower. The exterior of St Alban’s is in Arts and Crafts style, while the well-shaped interior is light and spacious, described by Pevsner as ‘original and innovative’. The main altar is sited under the central tower, allowing it to be much closer to the congregation.
Also Grade II-listed, the Art Deco-style Swaythling Methodist Church, Halls and Manse (1932) were designed for multi-purpose worship and cinema use. With a main octagonal auditorium and a shallow-domed ceiling and glass lantern, the main hall could seat 800, including 200 in the gallery.
The architect of Swaythling was Herbert Collins, a close friend of Ebenezer Howard, who was responsible for designing a number of suburban housing estates in Southampton in the 1920s and 30s along the Garden City principles.
We moved on to walk around Collins’s Uplands estate, which was built between 1922 and 1936 and comprises 200 houses and flats in a predominantly neo-Georgian cottage style. The houses are built in pairs or terraces, set around wide areas of green open spaces, tree-lined roads and open-plan gardens and grassy banks.
After lunch we moved on to the city centre to view Wyndham Court (1970, Grade II-listed) a striking example of post-war public housing in the New Brutalist style, designed by Lyons Israel Ellis. Rising to six storeys on one side and seven to the south (on pilotis), this block of 184 flats is a mixture of one-, two- and three-bedroom apartments (some on two levels with private balconies).
The higher storeys are reached by lifts whose motor rooms are expressed as vertical features in the composition of the building. The overall effect is that of a liner – apt for a port city. We were given the opportunity to view the flats from one of the access decks and to see the garden court, which originally had a water feature.
Our last port of call was the imposing Grade II-listed Civic Centre, designed by Ernest Berry Webber in the late 1920s and 30s. The design involved four blocks – faced in Portland stone in a free classical style. These were erected as separate contracts but interconnected to create a distinct building, with the campanile and clock tower acting as a landmark designed to be seen from all parts of the city.
All in all this was a very enjoyable event, with members sharing their knowledge about the architectural history of some of the buildings.
Our next event is planned for the Saturday 9 May.
Bobbie Dawson

Become a C20 member today and help save our modern design heritage.