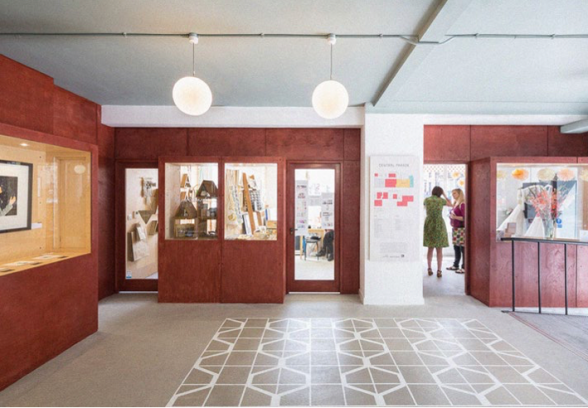This website uses cookies
This website uses cookies to enable it to function properly and to analyse how the website is used. Please click 'Close' to accept and continue using the website.



Photo: Gort Scott, 2016
Wherever possible, we encourage appropriate adaptation as a principle of conservation. Sometimes we see original clients applying to adapt a purpose-designed building to allow its continuing use, but we also see many applications for change of use, which can be as diverse as the buildings we work with.
In the past couple of years we have seen more applications to convert buildings into co- working spaces, a sign of the changing nature of business and employment. This usually involves a managing company providing flexible office space and services, and tenants who can lease anything from a single desk to several floors of a building, usually on a temporary contract. (C20 lives in a co-working space run by the architectural practice Alan Baxter.) As the industry grows, some co- working providers have built up large portfolios of spaces around the globe.
Such conversion can sympathetically address a building’s historic value, often a selling point in attracting tenants. An open-plan office can be a perfect solution for large expanses of space, where internal partitions would damage innovative roofing systems, or obscure original use. We see aircraft hangars, factories, department stores, and warehouses, left empty for decades, waiting for a future use that would suit a large, flexible space.
Where conversions are carried out with conservation in mind, co-working can provide a suitable long-term use. Not all applications we see fulfil this potential, as sometimes a building’s design or history is not treated sympathetically. We recently commented on an application to convert the Frome Tool and Gauge Factory (Michael Hitchings, 1956) to a co-working space. It was turned down for listing in 2017 and we welcomed a possible new lease of life for this vacant building, but saw the proposed timber cladding as inappropriate to its industrial aesthetic. We were happier to see a rethink of initial plans to remove the elegant roof, which features a wide spanning grid of concrete hyperbolic roof shells with north-facing roof lights.
A listing success for us in 2017, the festival-style Walthamstow Central Parade (Borough Architect F G Southgate, 1958), was converted to a ‘creative hub’ by Gort Scott architects in 2016, and is now managed by Meanwhile Space. Originally a mixed-use building incorporating a bank, public hall and offices, this landmark building is still owned by Waltham Forest council. The Council’s redevelopment brief sought to provide affordable workspace and amenity for local residents and businesses. Initially earmarked for demolition in 2015, it is great to see this building respectfully adapted in this way.
The international operator WeWork appointed Danish architect Bjarke Ingels of BIG as their Chief Architect in May this year. WeWork now offers co-working space in 38 buildings across London, and recently acquired a lease on eight floors of James Stirling’s No 1 Poultry, listed Grade II* in 2017 after a long campaign. Although listing protects it from major remodelling, we have objected to a range of smaller alterations in recent years, including changes to office windows overlooking the central rotunda. WeWork have a brand identity guiding the interior design of their spaces, and we hope that this long-term future use will be sympathetic to the building.
The economic climate has pushed some businesses to leave their premises. We are relieved that the Bournemouth Echo has found a way to remain in its 1934 offices by Seal and Hardy (Grade II), moving to a separate private space within the streamline moderne building which has been bought by This Group, with the remaining offices and print workshop leased as co-working space. We have objected to plans for a three-storey roof extension to provide guest accommodation for tenants, and – especially as This Group describes the building as being ‘packed with character’ – we were disappointed by the lack of a historic fabric assessment in the application. We are always pleased to see new owners and tenants showing enthusiasm for a building’s historic details, but concerns remain about an ad hoc approach to conservation.
Grace Etherington

Become a C20 member today and help save our modern design heritage.