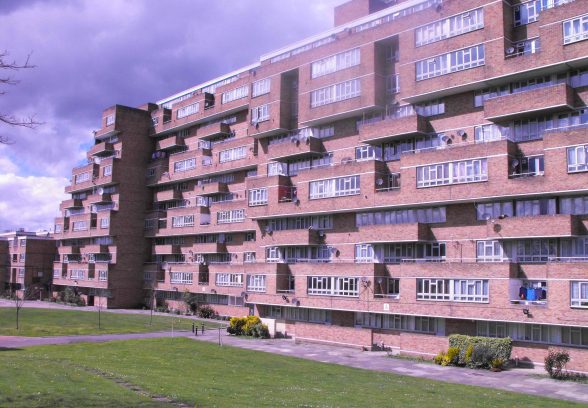This website uses cookies
This website uses cookies to enable it to function properly and to analyse how the website is used. Please click 'Close' to accept and continue using the website.



Dawson’s Heights, an important but little-known postwar housing estate in East Dulwich, has been turned down for listing by the Secretary of State, despite a strong recommendation from English Heritage.
Built in 1964-72, the striking design takes advantage of its hill-top location by following the contours of the landscape, giving it an undulating form. Consisting of nearly 300 flats – all with private balconies – the estate is laid out in two spines that overlook the communal central space. The warm brick texture humanises the facades, avoiding a monolithic appearance, while the audacious stepped composition, rising to 12 storeys, strikes a mega-structure pose on this South London hill top. We felt it was undoubtedly a strong candidate for listing at Grade II. However, the DCMS claimed that it was not of sufficient architectural or historic interest, and that its design, decoration and craftsmanship were not influential or of notable importance.
English Heritage disagree. They emphasise the architectural and design interest of the site: ‘The dramatic stepped hilltop profile is a landmark in SE London, and endows the project with a striking and original massing that possesses evocative associations with ancient cities and Italian hill towns…The generous balconies with remarkable views and natural light, the warm brick finish and thoughtful planning introduce a real sense of human scale to a monumental social housing scheme.’ They add that the estate is ‘a successful example of the “streets in the sky” planning employed by architects in this period to facilitate efficient circulation and re-create traditional street patterns. On a macro level, the skilful planning of the flats enables social interaction amongst diverse groups of residences and a universal access to view.’
The case for listing was also backed by Philip Boyle, who, in the Docomomo newsletter (No 19, Winter 2009, p 10) highlighted the detail and quality of the design: ‘One of the characteristics of high density urban housing is that the aggregate brief for a large number of homes of different sizes is that it allows flexibility in assembling and massing.
‘At Dawson’s Heights’, he adds, ‘this characteristic is deployed to advantage so that there are stepped ends to negotiate the change in scale with the surroundings, which diminish the perspectives effect of blocks when close up, and when combined with the staggering of the two blocks in plan creates ever changing silhouettes which adds the beauty of surprise to a relentless suburb.’
Kate Macintosh, the lead architect, was 26 when she began to draw up the designs for Dawson’s Heights(1964-72). She had been working in Denys Lasdun’s National Theatre team, and joined the London Borough of Southwark’s Architecture Department in search on more on-site experience. She explained the design of the multi-use balconies in the 2010 film Utopia London (www.utopialondon.com): ‘A very detrimental speech made by Richard Crossman, minister for housing during the 1960s, accused public architects of extravagance and of wasting public money on unnecessary luxuries such as balconies. So in order to achieve the “more than basic” and get around this philosophy of ostentatious parsimony, you had to make whatever you considered to be a desirable feature serve more than one function, if possible three functions. So all the balconies on Dawson’s Heights are fire escape balconies, but they are also private balconies because the escape door is a “break glass to enter” type lock so you can securely use your balcony for whatever you like, but you still have an escape route.’
Given the similarity in scale and composition, comparisons are inevitably drawn between Dawson’s Heights and Robin Hood Gardens in Tower Hamlets – famously unsupported for listing by EH, and due to be demolished under redevelopment plans. Both schemes comprise long spines of housing set around land with ‘streets in the sky’ deck access, and both remain social housing schemes, thus successfully fulfilling their briefs.
Anticipating this, EH draw distinctions between the two. They say the stairwells at Dawson’s Heights are more generous than at Robin Hood Gardens and that ‘the outside steps provide a playful, humane means of travelling through the blocks’. They also point to the ‘severity material failure of the concrete’ in comparison with the warm brick used at Dawson’s Heights. The access decks at Dawson’s Heights are oriented towards the views giving feeling of space and prospect, in contrast to the ‘unfortunate setting of the arterial road beneath Robin Hood Deck access decks’.
The Society’s views on the outstanding architectural merit of Robin Hood Gardens are well known. But perhaps a more significant difference is location: one in a leafy East Dulwich suburb surrounded by Victorian terraces and semi-detached period properties, the other in an inner London regeneration area at the mouth of the Blackwall Tunnel that feels the pressure for redevelopment from all sides.
Although it has not been listed this time, Dawson’s Heights is not currently under serious threat; it is seen as a well-maintained social housing estate and this contributes to its overall success. Robin Hood Gardens has suffered from years of squeezed maintenance budgets, but the Dawson’s Heights gives a flavour of the future a refurbished Robin Hood Gardens could still have.
Henrietta Billings

Become a C20 member today and help save our modern design heritage.