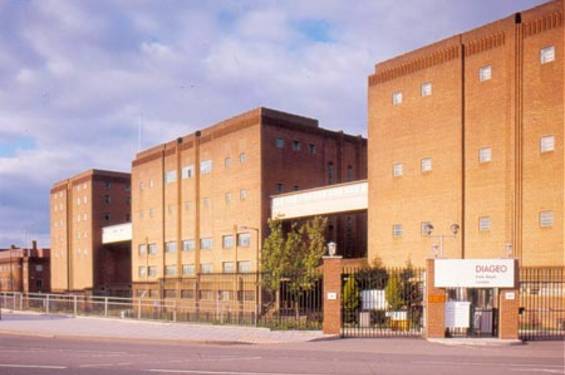This website uses cookies
This website uses cookies to enable it to function properly and to analyse how the website is used. Please click 'Close' to accept and continue using the website.



One is a local landmark by one of the most influential architects of the early twentieth century, the other an early work by a great designer of the post-war era: Sir Giles Gilbert Scott’s Guinness Brewery buildings in West London, and Edward Cullinan’s house and composing studio on a leafy site in rural Hampshire are both highly interesting designs. One is among the best industrial architecture built between the wars but exempt from listing due to a Certificate of Immunity; the other, an essay in self-built design, is marketed as an expensive package together with permission for a large replacement home. Both should be listed and could have a viable future but, especially for Guinness, this seems unlikely.The Guinness Factory was completed in 1936. The buildings, large brick volumes supported by steel frames, are inter-connected with bridges and facilitate all steps of the brewing process. Malthouse, brewhouse and storehouse, all one hundred feet high, shape the imposing silhouette of this west London site. Many locally and beyond think this to be an important landmark and associate the buildings with the dark brew that was until recently produced here. The company is now moving production out of London and while this would not need to be the end of the buildings, in this case it is bad news. Since 1998 a Certificate of Immunity has been in place, and this was renewed two years ago and will expire not before 2008.
While the Twentieth Century Society had put the Guinness Brewery buildings forward for statutory listing and English Heritage supported our request with a positive recommendation, the Department for Culture, Media and Sport turned this down and issued the Certificate. This was very much in Guinness’s interest who wanted carte blanche for the site. The Certificate was also backed by Brent Council, who feared to lose an important employer and then in 1999 passed an outline application for replacement buildings, meaning the loss of the Scott brick volumes. When the Society requested access to the site and pointed out the buildings’ merit, Diageo claimed that Giles Gilbert Scott had little involvement in the design, trying to play down his role in the creation of Guinness.
In contrast the architectural press of the time names Scott as principal architect, and the company’s own publication, the ‘Guinness Times’, in the 1930s elaborated on the commission to the then highly regarded designer of Battersea Power Station and Liverpool Cathedral. While the site was once part of Guinness’s image and the company was proud of its buildings, they are today regarded as a liability. Legally Diageo has secured its moves and there is little we can do to stop the bulldozers – apart from appealing to Diageo to rethink its plans.
Horder House in Hampshire is one of the first buildings Edward Cullinan designed. In 1958 when he started working on the remote site, Cullinan was only twenty seven and working at Denys Lasdun’s office. Horder House was intended as a composing studio for the architect’s uncle Mervyn Horder, and virtually self-built by Cullinan and a retired gardener.
It consists mainly of pre-fabricated elements, assembled in situ. The generous studio space, fully glazed to collect the sun, is at the centre, stepping forward from the façades of the bedrooms to either side. The structure, held together by two door frames to either side of the studio, sits on concrete beams which in turn rest on slim asbestos pipes, lifting the house off the ground.
Cullinan had, out of necessity of budget constraints but also due to his own interest in self-built architecture, developed a rough aesthetic which he explored to the full also in two other houses, Marvin House in California (1958-60, demolished) and his own house on Camden Mews (1963-4). The latter, an ingenious re-interpretation of the English mews house, is turned away from the street at ninety degrees with bedrooms on ground floor and a large open living space above, and is being considered for listing at Grade II*. It is a development of the ideas first tried in Hampshire.
Horder House was put forward for listing by the Society in January and a decision is awaited. But while the DCMS is dealing with the case, the house could disappear any minute. The owners were granted permission for a four-bed replacement home and have put the site on the market, asking for a steep £850,000. We sincerely hope that the listing of this innovative house, backed by Richard Rogers, Sunand Prasad and others, will go ahead. Cullinan has been short listed for this year’s RIBA Gold Medal and it would be a huge loss to see one of his best houses demolished.
In order to support the listing of Horder House please write to Elaine Peace, DCMS, 2-4 Cockspur Street, London SW1Y 5DH. Both buildings will shortly be featured in articles on our website www.riskybuildings.org.uk.
Cordula Zeidler

Become a C20 member today and help save our modern design heritage.