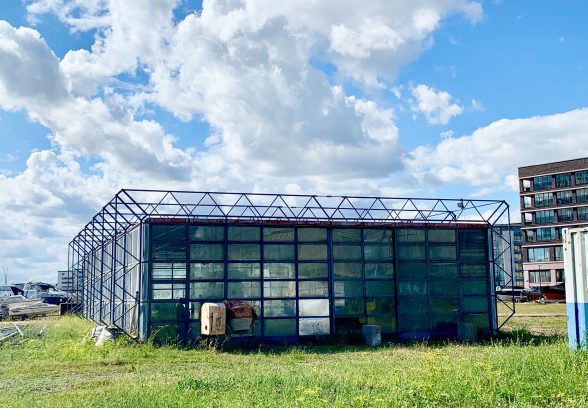This website uses cookies
This website uses cookies to enable it to function properly and to analyse how the website is used. Please click 'Close' to accept and continue using the website.



Photo: Anna Gibb
A successful example of high-spec system building
The close relationship between a building and its context is something the Society often fights to protect. Most post-war architects took care to ensure that a new building referenced the character of the area and respected its neighbours. Equally, it’s rare to com e across a building designed to suit a broad range of sites and purposes that is also architecturally ambitious and refined. Great skill and attention to detail is required for a standardised design to look good, perform well, and sit comfortably in any location, so we were excited to hear about a rare example of a system designed to meet this demanding brief, particularly as it was the work of a renowned architect. The 1980s Patera system by Michael Hopkins was the most successful British example of architect-designed, high-spec system building.
In the post-war period several architects designed high-end pre-fabricated building systems, but none was as successful as hoped. Many tried combining pre-fabrication with low-tech construction methods to suit a discerning customer, aiming to create a hybrid of a Portakabin and the Case Study House by Charles and Ray Eames. Richard Rogers’ Zip-Up concept borrowed components from beyond architecture, such as bus windows, but was never developed into a standardised product, though it did inspire the Universal Oil Products Fragrance Factory in Surrey, and a house for Rogers’ parents in Wimbledon.
Hopkins’ Patera system was marketed as a new workplace solution , but its generous size and uninterrupted open plan offered a wide range of potential uses. One unit measured 18m by 12m and was 3.85m high. The walls and ceilings used the same panels, which could be interchanged with windows. The cladding panels came ready insulated and finished, and a building could be assembled on a concrete slab in ten days by a team of three people with a fork lift truck. The components were designed to break down to fit in a standard-sized lorry.
Only two Patera buildings are known to survive. One was moved from Barrow-in-Furness to serve as part of the Hopkins practice office in Marylebone . Today, it is hidden from the street behind a bigger Patera-inspired building with a higher than standard ceiling to accommodate a mezzanine. The other surviving example is currently located on a site in London’s Royal Docks which is set to be cleared for a residential development led by the Mayor of London. The site is located across the water from London City Airport’s runway, and is home to a range of small warehouses and light industrial units . The Patera building is owned by a marina and appears to be used for storage. Planning permission was sought by the marina owners to install the building in the 1990s, and its previous location is unknow n. It may have started life as one of two units used as public exhibition spaces by the London Docklands Development Corporation, or as one of several units installed by BT in the area.
We have submitted a listing application for the building, citing Hopkins’ success in finding a solution to a much-pursued brief, the rarity of surviving examples and the technical innovation of the design. Unusually, we have not mentioned the building’s setting and the history of the site as significant factors: there are no strong ties between the building and its location, and the lack of unique features makes it impossible to trace its past through photographs. We are realistic about the planned residential development, and are not calling for the building to remain on its current site. Patera buildings have been successfully moved in the past, and were designed with relocation in mind . Cases of listed buildings being moved maybe rare , but listed public artworks have recently been successfully relocated . We are confident that this Patera building could be listed and later find a new home.
The column-free open plan and exposed steel finish of the internal walls were perhaps too un-domestic for the system to be widely embraced for residential use in the 1980s (and the plans of one potential Patera dweller were thwarted by a disapproving local authority). Forty years later, popular taste in residential architecture has changed, and we would not be surprised to find people who would jump at the chance of ultra-open-plan, system-build living.
Grace Etherington

Become a C20 member today and help save our modern design heritage.