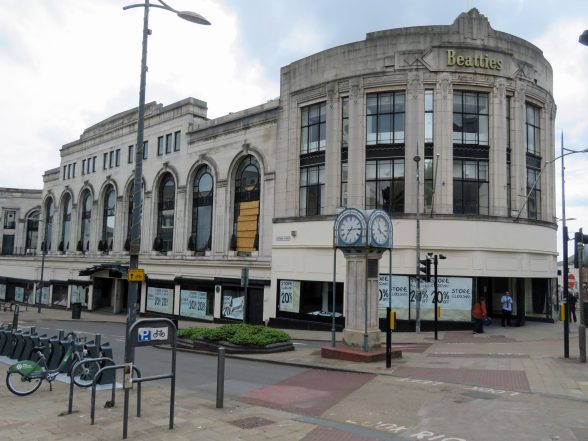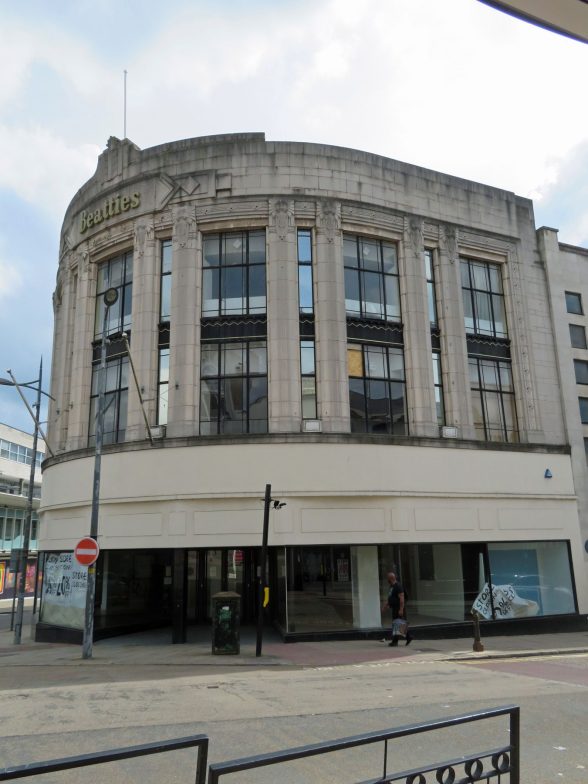This website uses cookies
This website uses cookies to enable it to function properly and to analyse how the website is used. Please click 'Close' to accept and continue using the website.


Beatties – Wolverhampton
Nominated by: Catherine Ashton Copestake
Have C20 acted upon before? no
Region: West Midlands
Dates from: 1920s-30s
Built for: Beattie family
Architect: Lavender, Twentyman and Percy
Listed: Partly locally listed
Conservation Area: Wolverhampton City Centre Conservation Area

Credit: Mike Sleigh
The C20 Beatties store is a multi-period site developed first in the 1920s-30s. A Burton’s men’s clothes shop was built on a curved corner site at Victoria St/Darlington St and Beatties themselves replaced their existing Victoria St store in the 1930s with a building by local architects Lavender, Twentyman and Percy. Beatties later acquired and incorporated the Burton’s shop into their store. These two buildings form the locally listed building to which were added a mid-C20 extension along Darlington St and a late-C20 development to the rear at Skinner St. Both of the 1920s-30s building are classical style with the Burton’s building displaying art deco touches such as elephant head capitals to first floor pilasters, used on a number of other Burton’s stores, e.g. Halifax.
Beatties, a local family, had been retailing in Wolverhampton since 1877 and the Wolverhampton store became the flagship and HQ of a small chain of regional stores, acquired by House of Fraser in 2005. In the face of on-going changes to retailing, the Wolverhampton store closed in 2019. The store holds a landmark position in the city centre, contributes significantly to its central conservation area and as a local icon and institution for many had been a part of the city’s communal identity – “A better place to shop.”
Planning consent for conversion to 306 apartments, 6 separate ground floor retail units and commercial space to the rear was granted under 21/00135/FUL in March 2021. There is an intention to start work in early 2022. It will involve some demolition (not affecting the locally listed area) to provide light to flats, 1-3 additional storeys but the locally listed elevations will be preserved. Project by YOOP Architects for private investor SSYS Beatties Limited. Last update: September 2021.

Credit: Mike Sleigh

Become a C20 member today and help save our modern design heritage.