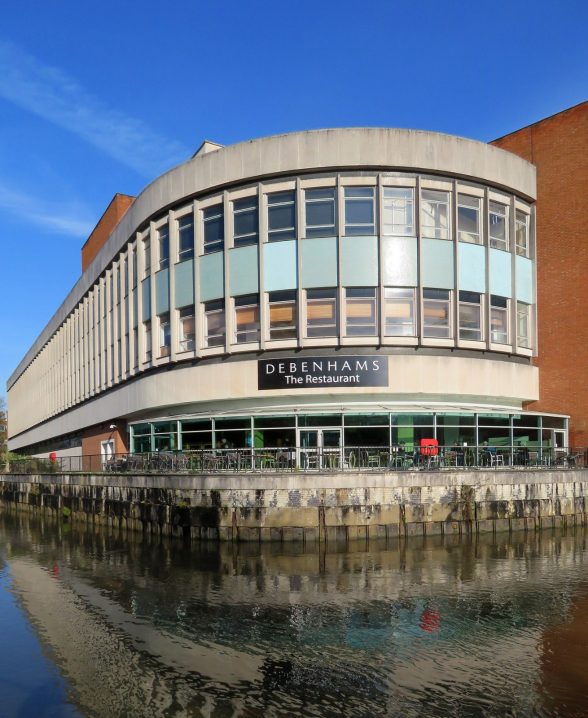This website uses cookies
This website uses cookies to enable it to function properly and to analyse how the website is used. Please click 'Close' to accept and continue using the website.


Debenhams – Guildford
Nominated by: C20
Region: South East
Dates from: 1960s
Built for: Messrs. Plummer Roddis, a part of Debenhams Ltd.
Architect: George Baines & Syborn
Listed: Unlisted

Credit: Mike Sleigh
The department store was built for Messrs. Plummer Roddis but by the time it was completed in 1968 it had been acquired by Debenhams. It was built to designs by the architects George Baines & Syborn and the consulting engineer was R.H. Thomason. The architectural practice developed from George Baines & Son, established by George Baines (1852-1934) in 1874. George’s son, Reginald Palmer Baines (1879-1962), became a partner in 1901 and the practice became G & R P Baines. George then retired in 1929. By at least 1958, the office became known as G Baines & Syborn after Reginald Palmer Baines was joined by Victor J. Syborn.
The store is located on the river Whey and has two striking river frontages. It has long, sweeping elevations constructed of concrete with extensive glazing and brick-faced end bays. The elevations are divided into narrow bays by vertical fins and pale blue panels separate first and second floor windows. In its style, the store is comparable to the river Tone facing elevation of the Debenhams store in Taunton, also designed by George Baines & Syborn.
Store closed May 2021. The site – now referred to as St Mary’s Wharf – entered its second round of public consultation in May 2021. C20 Society objected to its proposed demolition. Native Land purchased the site in December 2020 after agreeing to pay M&G Real Estate £20 million for the 1960s building and exchanging contracts on 230,000 square foot site. The large premises had been listed for sale with developers touting the department store for flats, entertainment and offices. Last update: July 2021
Update: a planning application has now been submitted to Guildford Borough Council for the “Demolition of existing building and erection of two buildings comprising residential accommodation (Use Class C3), retail/commercial floorspace (Use Class E) and cinema (Sui Generis), erection of a retail/commercial pavilion (Use Class E), together with car and cycle parking, plant and all highways, landscaping and other associated works” (21/P/02232). The C20 Society has objected (December 2021).

Become a C20 member today and help save our modern design heritage.