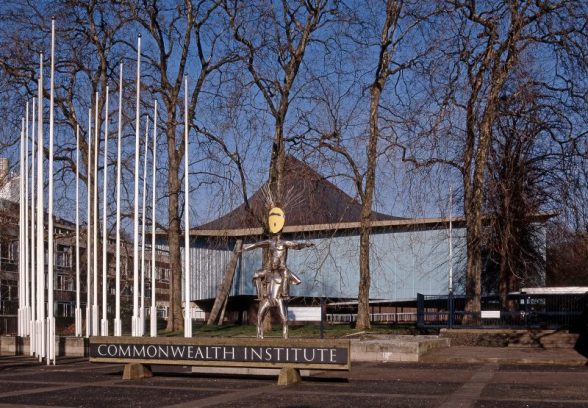This website uses cookies
This website uses cookies to enable it to function properly and to analyse how the website is used. Please click 'Close' to accept and continue using the website.



Commonwealth Institute, London
Status: Destroyed
Type: Public building
Architect: Robert Matthew; Johnson-Marshall and Partners
Location: Kensington High Street, London W8 6NQ
The Commonwealth Institute was founded in 1962 as the successor to the Imperial Institute, to provide information and education about the Commonwealth of Nations. Its building, on a site south of Holland Park in London, was designed by Robert Matthew and Johnson-Marshall and Partners. Construction began in 1960 and was completed in 1962. As the listing description notes, the Institute came, in historical terms “at a critical moment in the evolution of the modern Commonwealth out of the old Empire” and the “building’s space and its approach to display” were to convey a “sense of idealism and a new start”.
Stirrat Johnson-Marshall began with the interior, to create a single exhibition space in the main building. An ‘ideas man’ and co-ordinator, Johnson-Marshall often turned to others for detailed design. For the interior he chose James Gardner, the leading exhibition designer of his period. Gardner laid out the galleries in the main building around a circular platform in the middle, from which all the exhibits and stands on the various platforms and three tiered galleries were clearly visible. For the grounds he turned to Sylvia Crowe, a leading light of modernist landscape architecture, who created an enchanting approach to the exhibition building by a covered walkway which followed the eastern boundary wall of the site, before turning to cross a pool of water and entering the main building by a small doorway below the glazed walls. This she surrounded with grass sward, shrubbery, London Planes and a lime avenue and, with a copse of closely-spaced flagpoles at the street entrance, one for each Commonwealth country.
The most striking feature of the Institute’s exterior was a ‘swept’ roof in the manner of Mexican engineer Felix Candela, the first major British use of the hyperbolic paraboloid form and probably the largest span to be covered by such a roof at that date. The sides of the exhibition building were clad in blue-grey glazing and were pierced on their western side by a rectilinear administrative block containing an art gallery, cinema, basement workshops and storage.
The contemporary reception of the Institute’s exterior was lukewarm. The Architects’ Journal questioned Matthew and Johnson-Marshall’s treatment of the junction between the exhibition and administrative blocks and the ‘acid’ contrast of the coloured cladding with the surrounding buildings and trees, while Michael Brawne, writing in the Architectural Review, was troubled by its seeming preoccupation with issues of structural technique and means of production. For both, the real triumph of the building was the galleries on its interior and its landscaped walkway entrance. For the AJ they were “an immense and obvious success” and for the AR “first class”. As the listing states, they heralded “a new concept in educational and exhibition techniques, carrying on the Festival of Britain traditions of relating architectural form and display”.
In 1993 the Foreign and Commonwealth Office announced that it would cease to fund the upkeep of the building. In 1996 exhibits were removed from the main hall and by 1998 concerns for the building’s future had become so grave that English Heritage spot-listed it at Grade II*. In 2000, ownership of the building was transferred from the Foreign and Commonwealth Office to a newly formed trust. Despite an £8.5 million government grant to repair the roof, the move was to prove fateful to the finances of the Institute and in 2002, the trust closed the buildings completely and pursued delisting and demolition. In the face of sustained opposition from the C20 Society and others, the Culture Secretary rejected delisting and in April 2007 Trustees sold the site to property developers on the basis that the building would remain a gallery. In 2008 Terence Conran’s Design Museum was confirmed as the new occupant and plans brought forward by Rem Koolhaas’s Office for Metropolitan Architecture (OMA) for re-configurement of the site. John Pawson was subsequently engaged to work on the main building.
Visitors to the Design Museum can see the original roof structure, but nothing else remains of the listed building. The main structure was replaced, as was the building envelope and exterior glazing, and all the interior balconies and the ancillary wing were demolished . The verdant landscape has been replaced with hard landscaping and three new rectilinear luxury residential blocks that dwarf and obscure the original building. The spirit of the whole is lost and the uninitiated might now mistake what remains for a 21st century structure.
As Andrew Saint wrote, the Commonwealth Institute was a “product of a distinctive British philosophy of architecture and building which – though never everywhere accepted or understood – held sway for twenty years or so after 1945, and which disparaged architectural individualism in favour of a collaborative approach to design and responsiveness to users, particularly children…It is perhaps easier to appreciate its importance in technical and engineering terms as a major episode in the development of roof design during a very creative period in British concrete engineering”. There were, as Catherine Croft said, “few post-war buildings listed at this high grade, and few that generate such warm nostalgic feelings with so many people”. It is sad that a Grade II* listing was not enough to preserve the richness, history, atmosphere and setting of the Institute, as well as that roof.
This text needs adding

Become a C20 member today and help save our modern design heritage.