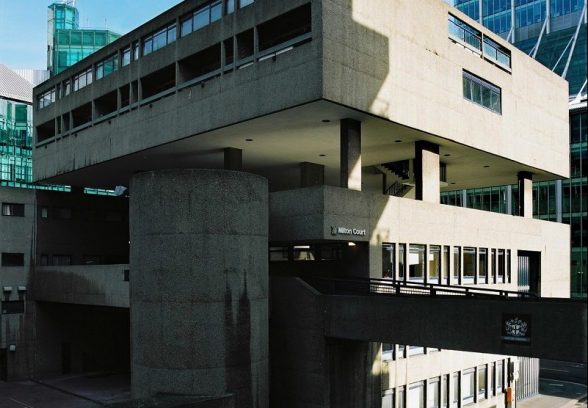This website uses cookies
This website uses cookies to enable it to function properly and to analyse how the website is used. Please click 'Close' to accept and continue using the website.



Milton Court, Barbican, London
Status: Destroyed
Type: Public building
Architect: Chamberlin, Powell & Bon
Location: Silk Street, London EC2Y 8DS
The demolition of Milton Court in 2008 tore a chapter from the history of Chamberlin, Powell and Bon’s landmark post-war redevelopment of the City of London. Designed by the practice in 1959, it was the building that joined in time the last of their work on the Golden Lane Estate with the first of their Barbican development.
Milton Court was built to house people and the public services prerequisite to the rebuilding of the City – a fire station, Coroner’s Court, mortuary, office of weights and measures and a civil defence school. A concrete mammoth on an island site, it was joined with the Barbican by two projecting bridges. It was a bold, balanced blend of massive concrete forms garnished with piloti-supported maisonettes above a void space, redolent of Le Corbusier’s Shodahan House in Ahmedabad. In the words of Adrian Forty it was “one of the best demonstrations in Britain of the mid-twentieth century interest in the use of solids and voids to create an architectural aesthetic”.
Milton Court should have been listed. In 2001, English Heritage proposed that it be included in one listing with the rest of the Barbican. The DCMS disagreed, saying it was “different stylistically and physically” and noting that it did “not share the special cohesion of the rest of the Complex”. In 2007 it again suffered comparison with its favoured sibling when Secretary of State James Purnell granted it immunity from listing. Against the advice of the Twentieth Century Society, English Heritage, the Commission for Architecture and the Built Environment and a multitude of protesters, including many Barbican residents, Purnell declared it ill-placed among the Barbican’s structures because of its differences in architectural finish, materials and weight.
Ironically, Purnell’s fateful decision came just six months after Chamberlin, Powell and Bon’s housing and shops at Crescent House on the Golden lane Estate, were afforded the rare honour of Grade II* listing for their role in anticipating later works at the Barbican. Like Milton Court, Crescent House was a building in pick hammered concrete and aggregate. But, as the Society’s Eva Branscombe argued, Milton Court was a far more complex and three dimensional composition than Crescent House, its public services, residential component and public walkways all successfully integrated within the sculptural form as well. This was an idea adopted at the Barbican but not at all apparent at Golden Lane.
The Corporation of London favoured demolition and redevelopment at Milton Court, earmarking the site for a 30 floor tower along with a larger auditorium and studio rooms for the Guildhall School of Music and Drama. In 2001 it brought forward plans for a steel and glass building, its materials matching not the Barbican to the south but the glossy towers of twenty-first century commerce proliferating to the north and east. Working with C20, Assael Architects produced an alternative design which suggested that the original building could be expanded and its fabric remain, employing a drum-shaped glass structure that would be built within the drill yard of the original fire station. Such a scheme could still have provided 35 000 square feet of living area, an expansion of the original building and new housing for the Guildhall School.
Perhaps the planners and the government couldn’t really place Milton Court. Though a middle chapter in the history of the site, it was as Adrian Forty said, “in architectural, though not in urban terms in some ways a more radical building for its date than its larger neighbour and successor, the Barbican”. In the eyes of Geoffry Powell it eclipsed the later buildings, remaining, according to his first wife, his favourite work. As the Society noted in 2007, there really was no comparable structure in the country. Milton Court was a challenging building but it aged well. With a little more time we may have come to appreciate it every bit as much as its garlanded neighbours.
This text needs adding

Become a C20 member today and help save our modern design heritage.