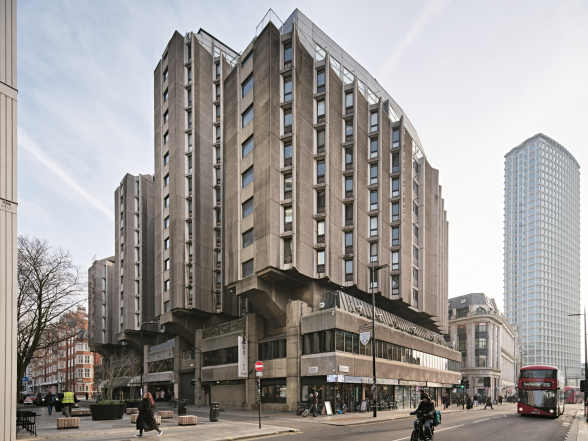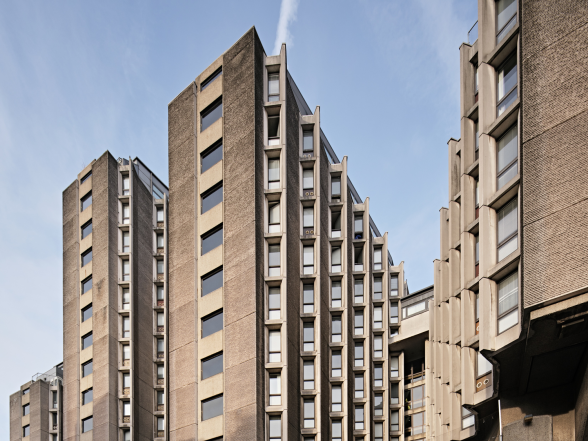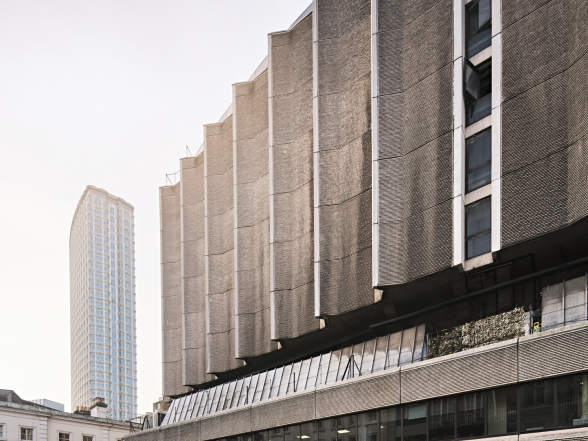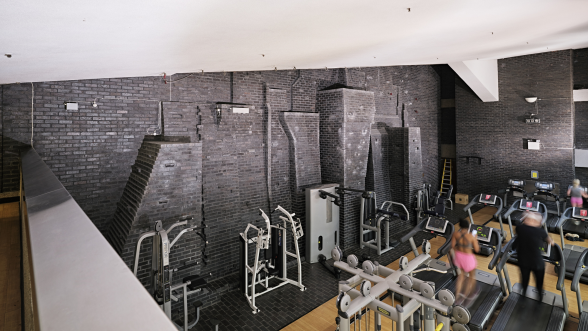This website uses cookies
This website uses cookies to enable it to function properly and to analyse how the website is used. Please click 'Close' to accept and continue using the website.



Image credit: Guy Archard (@gg_archard)
C20 Society has supported an application by grassroots campaigners to list the former central YMCA building on Great Russell Street, London – the site of the world’s first YMCA. Designed by Michael Mulchinet of the Elsworth Sykes Partnership and built between 1971-77, the brutalist Bloomsbury landmark is a vast and multi-layered example of a post-war megastructure.
It was announced in December 2024 that the developers Criterion Capital had acquired the Central YMCA building, which subsequently closed to members in February 2025. Criterion Capital already own the underground ‘Zedwell’ hotel within the basement of the building, with the upper parts of the building leased by the St Giles Hotel Group. It is unclear if the hotel group intends to remain or sell their lease. The site is currently excluded from the conservation areas that surrounds it on all sides, and is vulnerable to full-scale demolition or a damaging redevelopment.
The Save the ExCYMCA campaign, established by group of members who wish restore the club to active use, have already secured Asset of Community Value status for the building and have recently submitted a listing application to Historic England.

Image credit: Guy Archard (@gg_archard)
Architectural interest
The Central YMCA is a monumental, vigorous and dynamic building which occupies a prominent plot in central London. Although quite late in the cannon of British brutalism, its design is highly idiosyncratic in its planning, external form and bold geometric design.
The building is effectively split into two parts: a below-ground leisure centre and a ‘hotel’ above ground. It evolved the popular post-war slab and podium model descended from Le Corbusian principles by developing the podium as an entrance level from which the two key functions of the building could be reached by either going up or down. In the scale of this composition the Central YMCA building is unique in a national context and the fact that there is unity in materiality – an internal finish throughout makes the design particularly coherent.
The hotel part comprises four towers which reach between six and twelve storeys in height and, when built, contained a total of 764 bedrooms. The bedrooms were accessed via common rooms, giving residents an opportunity to socialise with one another. The bedrooms themselves, however, were private spaces and each had its own view out, without being overlooked or overlooking another bedroom. Floor to ceiling corner windows were installed and rooms set one behind the other in order to provide these uninterrupted views out. This design resulted in highly distinctive and dynamic, stepped elevations.
When built, one of the towers was used as a short-stay hotel, and three towers were made available for long-term residents – this was the result of an agreement reached between the YMCA and Camden Council. Only one of the three long-term stay towers was originally intended for this purpose and was provided with a common room and self-catering facilities on each floor.
The main club entrance opens into a space with two stone plaques on the left-hand wall which bear an inscription, reading ‘This building is dedicated to the glory of God/ May it shelter safely and serve well the people of the world who come here/ March 1973’, and ‘This plaque was unveiled by her Majesty the Queen to mark her visit on the occasion of the centenary of the national council of YMCAs/ 10 November 1982’.
The main entrance once lead up to the hotel foyer, but a partition has since been inserted to separate the hotel off from the YMCA club. The entrance also leads down, via a stair, to the club foyer where the club’s reception is located. A stair then continues down to the club lounge, which overlooks a swimming pool and leads down to the main sports hall. The stairs and walkways within the building have high quality bush-marked concrete finishes.

Image credit: Guy Archard (@gg_archard)
Going underground
There are a total of five storeys underground – the lowest two of which were originally for car-parking, but have since been converted into a hotel (‘Zedwell’).
The former Central YMCA club operated on multiple levels, with the foyer and lounge areas centrally located. The cleverly designed plan and section sought promote social integration and participation, with public areas constantly animated. These social spaces were described in Building (9 December 1977) as “town squares where all […] have to come when they enter or leave the building or use any of the public rooms or recreational facilities.” The plan was also designed so that the lounges, together with spaces for education and reflection (like the reading room and to some extent the chapel) overlooked the sporting areas. As reported in Building (9 December 1977), the brief was “to provide men and women, married or single and of all persuasions to meet or to stay and to pursue their common interests. The Association’s intention was that “the building should help engender relationships and be in the real sense a community centre rather than a club”.
The swimming pool space remains as built, and while the pool’s tiles have been renewed and original bush-marked concrete and blue engineering brick finishes have been painted over, these are reversible alterations. The swimming pool was accessed by way of a mosaic-clad spiral stair. The stair remains as do its mosaic finishes, although these have also been painted over.
The main sports hall also survives in largely its original configuration – a new level accommodating gym equipment has been inserted to one end, but otherwise the space survives well. Beyond this is the concrete bulkhead which gives access to the carpark. At the end of the sports hall is a climbing wall, constructed of blue engineering bricks. The wall was designed for training purposes and provided for a series of climbs with varying degrees of difficulty. The climbing wall is a playful and sculptural addition to the space. It received a ‘Best in Category – Certificate of Merit’ in the Decorative Brick Category by the Brick Development Association in 1977.
The building’s sub-structure is a steel frame encased in reinforced concrete, its main beams and columns given a bush-hammered finish. The four tower blocks are in-situ reinforced concrete – the lowest two levels of which have load-bearing walls, while the upper levels have pre-cast concrete walls. This structure is clad in ribbed or ‘corduroy’ pre-cast concrete panels which have been grit-blasted. Concrete finishes are high quality, giving texture and a sense of robustness and strength to the exteriors.

Image credit: Guy Archard (@gg_archard)
YMCA history
The first YMCA was established in London in 1844 by Sir George Williams, providing a support network and space for the benefit of young Christian men and their families. The YMCA soon became a global movement and the first YMCA World Conference was organised in Paris in 1855. This conference led to the creation of the Central International Committee, which from 1878 was based in Geneva, Switzerland (and which eventually became known as the ‘World YMCA’).
The YMCA occupied the site on Great Russell Street for over 100 years. The first YMCA building, designed by Rowland Plumbe in a Neo- Baroque style and opened in 1904, was on a much smaller scale to the current building. It contained accommodation for approximately 300 people, along with a theatre for 350 people, and a lounge, gymnasium and swimming pool in a single-storey basement, together with committee rooms, offices and ancillary accommodation. By the 1970s, the YMCA deemed the building no longer fit for its needs and believed it to be incapable of adaption. The decision was taken therefore, to demolish the Edwardian building and redevelop the site.
The project for a new Central YMCA began in 1967. The tender was accepted in 1970 and work began on site in 1971. The tender was then re-negotiated in 1971 and the project was re-started to a new contract in 1975. The building was fully completed in 1977. Close to the site, further up Great Russell Street, is the YMCA residential club, built in 1928-32 for the Young Women’s Christian Association by Sir Edwin Lutyens, which is Grade II listed. There is also clear group value between the two YMCA buildings.
Historic England is currently accepting public testimonials for this case, should any readers feel compelled to write in support of the listing application (Ref:1493285, contact Luke.Jacob@HistoricEngland.org.uk)


Become a C20 member today and help save our modern design heritage.