This website uses cookies
This website uses cookies to enable it to function properly and to analyse how the website is used. Please click 'Close' to accept and continue using the website.


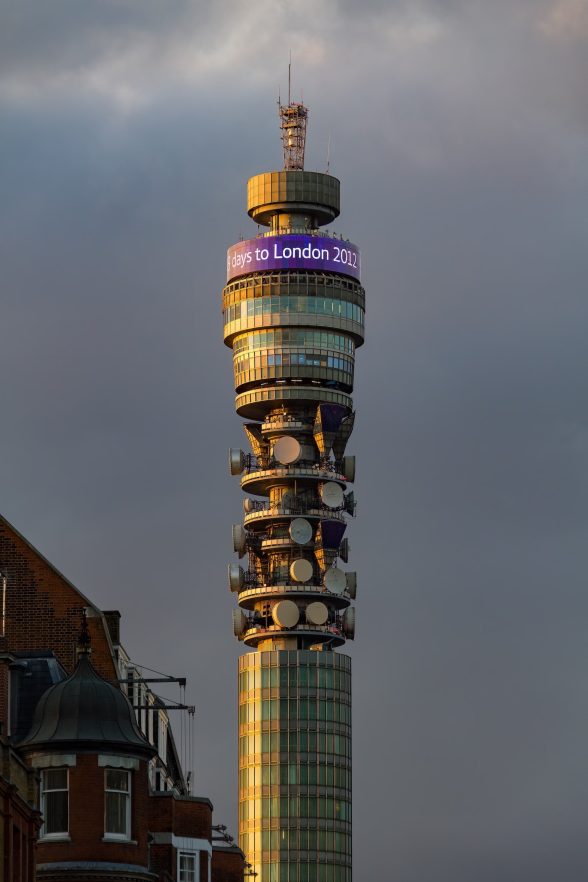
Image: Mathew Browne
Following news that the BT Group has agreed to the sale of the Grade II listed BT Tower, C20 Society has begun early consultation with the new owners and project architects, on one of the UK’s most instantly recognisable post-war buildings. MCR Hotels will acquire the tower from BT in a £275m deal, and intends to convert the building into a destination hotel, with the project to be led by Heatherwick Studio. This will potentially open up the tower to the public for the first time since the closure of its famous revolving restaurant half a century ago.
Built 1961-5 to the designs by the Ministry of Public Buildings and Works Architect’s Department (under chief architect Eric Bedford), the 177m telecommunications tower played a vital role in carrying the nation’s calls, messages and TV signals for over 40 years, and became an unmistakable London landmark of the swinging 60s. It was listed in 2003, though has become increasingly obsolete in recent decades, as the traditional network operations it provided have been replaced by fixed and mobile networks, with the UK heading rapidly into an all-digital future.
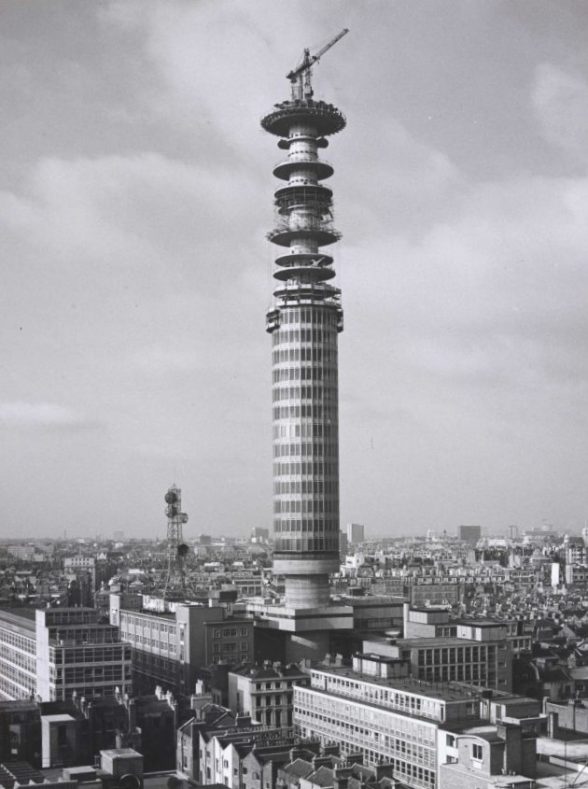
Image: BT Archive
History
BT Tower – also known at various points as the GPO Tower, Post Office Tower, and Telecom Tower – was opened in 1965 by Prime Minister Harold Wilson. It consists of a 582ft sleek reinforced concrete cylinder, 22ft in diameter at the top and tapering outward to 34ft at the base, with 2ft thick walls and deep raft foundations. The lower seventeen floors contained equipment rooms, ventilation plant and offices, clad in a triple-glazed external curtain wall of stainless steel and Antisun glass.
At the mid-level, the ultra high frequency (UHF) microwave transmission aerials and dishes had to be positioned between 365 and 475 feet to achieve adequate ground and obstacle clearance, and were mounted on circular galleries to give the maximum flexibility for adjustment, and to provide minimum wind resistance. As well as acting as the centre of national and international telephone communications, BT Tower was open to the public, with a restaurant and viewing gallery at the top of the tower – the first of its kind in the UK. A revolving floor made a complete turn every 23 minutes, offering diners unique 360 degree views of London. This closed following an IRA bomb attack at the top of the tower in 1971. The building has been owned and operated by BT Group since 1984.
In 2009, a 280 metre wraparound LED “infoband” screen was installed at the top of the tower, regularly displaying messages across London from the weather forecast to sporting results and marking events of national significance. In 2011 BT removed the distinctive ‘horn’ and ‘dish’ telecom aerials from the upper mid-section of the tower, having been superseded by new technology and being in a poor state of repair . Though the appearance of the tower was significantly altered by their removal, the Society opted not to object. This part of the building, by definition, was designed to be flexible and cater for a range of alternative telecoms equipment. The original listing description also expressly excluded the aerials – those that were removed were installed in the early 1980s, and were not the 1965 originals.
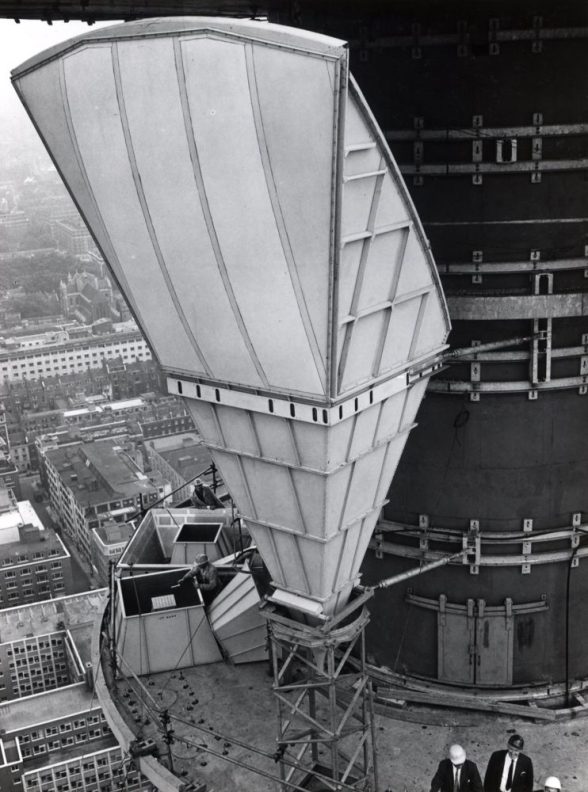
Image credit: BT Archive
Future
New owners MCR Hotels operate around 150 hotels worldwide, most notably the Eero Saarinen-designed former TWA Terminal (1962) at New York’s JFK Airport, which was restored and incorporated into a new-build hotel in 2015-16. CEO Tyler Morse commented: “We are proud to preserve this beloved building and will work to develop proposals to tell its story as an iconic hotel. [There are] many parallels between the TWA Hotel and the BT Tower [and] both are world-renowned, groundbreaking pieces of architecture. We will take our time to carefully develop proposals that respect the London landmark’s rich history and open the building for everyone to enjoy.’
It is anticipated that MCR’s payment for the sale will be phased over multiple years, as BT Group’s equipment is progressively removed from the building, with final payment on completion of the purchase.
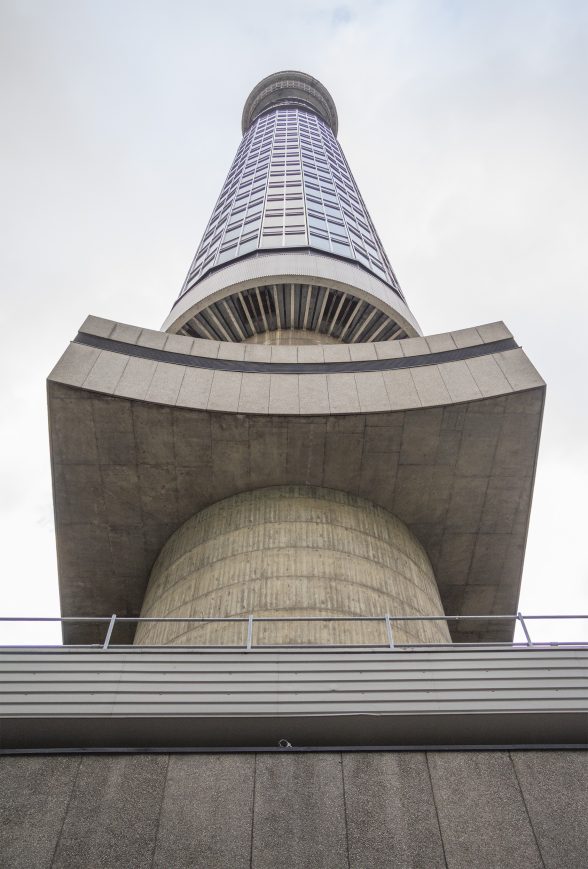
Image: Gordon Haws (Flickr)
C20’s view
The Society broadly welcomes the proposal of a conversion to hotel, and we look forward to working closely with all stakeholders on what will doubtless be a challenging but very exciting project. Buildings of this period are reaching an age where they need substantial investment if they are to survive and flourish in the twenty-first century, so the time is right for BT Tower to have a major refurbishment.
Its distinctive silhouette on the skyline of London’s West End must be respected, and its historic role as a beacon of telecommunications should not be airbrushed in its new capacity. While the building was originally publicly owned, it hasn’t been accessible to the general public for over 50 years; the fabled revolving restaurant being reserved just for corporate occasions and private events since 1971. We’re pleased to hear commitments from MCR that this access will be reinstated. Extolling the public benefits of a high-rise viewing platform has become something of a cliché in helping new towers in the capital to gain planning consent in recent years, so it should be a requirement of any new use for the BT Tower, that access to the spaces at the top of the tower is genuinely accessible, without cost or condition.
At street level, both the striking sculptural base of the tower and the concrete-clad contemporaneous podium building are also integral to the overall design. While the podium is excluded from the list description, any alterations here will need to be carefully considered within the historic streetscape of Fitzrovia and the adjacent Conservation Areas.
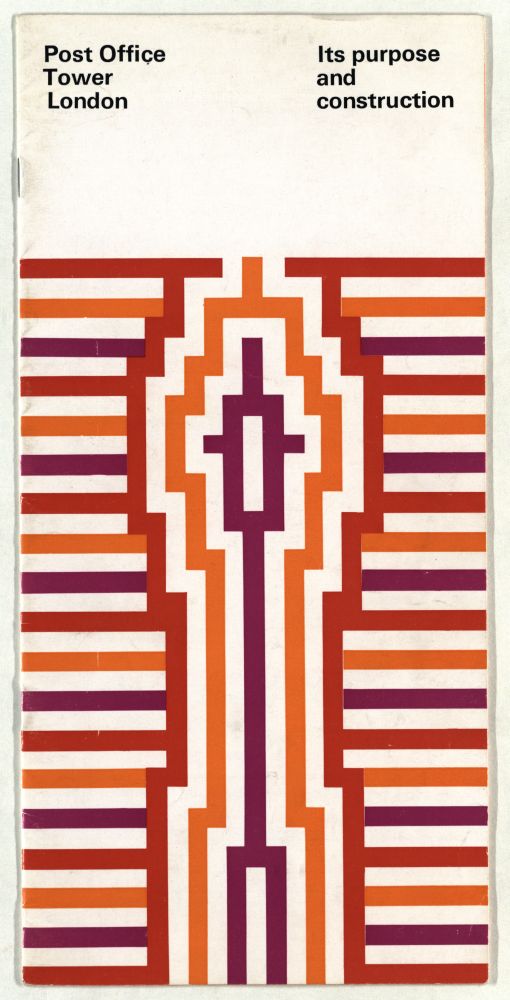
Credit: BT Tower
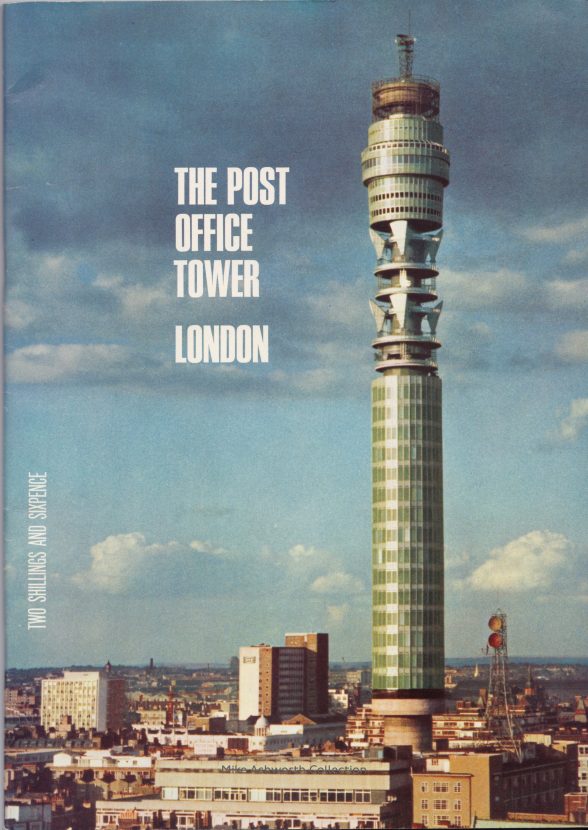
Credit: Mike Ashworth

Become a C20 member today and help save our modern design heritage.