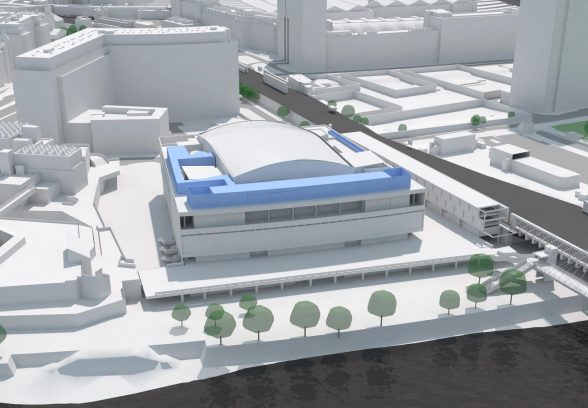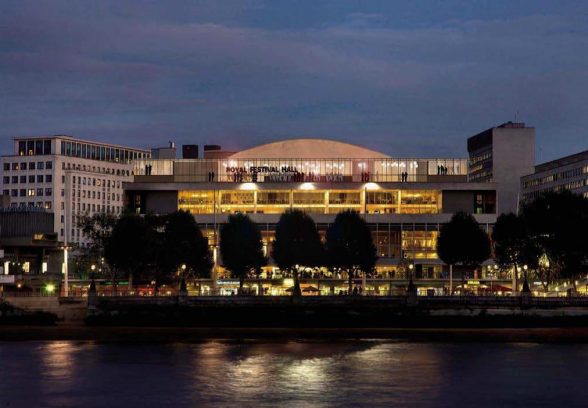This website uses cookies
This website uses cookies to enable it to function properly and to analyse how the website is used. Please click 'Close' to accept and continue using the website.




The Twentieth Century Society is objecting in the ‘strongest possible terms’ to plans to erect a temporary restaurant across the entire width of the riverside roof of the Royal Festival Hall. The proposed addition would conceal the projecting curved roof and illuminated signature signage of this much loved Grade I listed building.
The Incipio Group, which is behind other similar developments in London, is proposing that the restaurant, which would be 4.9 meters high and 686sqm in footprint, would remain in place for three years and then be dismantled to make way for a permanent rooftop performance space. Stairs and a lift are also planned to facilitate access as well as a safety balustrade around the perimeter of the roof.
The Royal Festival Hall (RFH) was designed by London County Council’s architectural team led by Sir Leslie Martin, and was opened in 1951 as the focal point of the Festival of Britain. RFH is the only surviving building constructed for the Festival of Britain, and was the only major public building erected in Britain in the aftermath of the Second World War. Its designation at Grade I is exceptionally rare for a post-war building and attests to its outstanding architectural significance. RFH holds a distinguished role as the benchmark for the growth of Modernist design principles in public schemes after 1945, and displays a new egalitarian focus to the provision of cultural venues in Britain. The novel ‘egg in a box’ form was Sir Leslie Martin’s solution to housing the auditorium above a large foyer, and this characteristic is recognised as a key element of the building’s significance.
Grace Etherington, C20 Caseworker, said: “The proposed Pergola branded restaurant would greatly obscure views of the building’s ‘egg in a box’ concept, and will dominate far-ranging views of the building, especially from the north bank of the Thames, and the Hungerford Bridge. It is a landmark building and the riverside frontage is fundamental to its significance. This is certainly not the right location for an off-the-peg design.”
C20 was consulted at the pre-application stage in March but despite its strong objections the scheme has only undergone minimal revision.
Grace added: “In a bid to show precedence, the applicant is making inappropriate comparisons to previous neighbouring pavilions, such as the 2012 pod restaurant at RFH, and the 2011-16 ‘Room for London’ at Queen Elizabeth Hall. These were significantly smaller in size, and clearly distinct from their host building. The Room for London had a footprint of just 7.5sqm, and its design chosen by an international architectural competition. The current proposals have not undergone a comparable level of scrutiny, which is visible in the disregard for the style and scale of the Grade I listed building, and the poor quality of the proposed Pergola design.
“The applicants have chosen transparent polycarbonate for the walls and roof, citing transparency and lightness to minimise impact. Their claim that it will be more or less invisible is undermined by the fact that they acknowledge that they will need to replicate the iconic ‘Royal Festival Hall’ signage on the exterior of the new structure, as it will block the original.”
This comes just four months after the owners of the building succeeded in gaining a Certificate of Immunity for the neighbouring Southbank Centre (which includes the Hayward Gallery, Queen Elizabeth Hall, Purcell Room and integrated walkways). This means that the centre cannot be reassessed for listing for another five years and is therefore more vulnerable to unsympathetic development. The decision came ahead of a planned phase of works to increase connectivity along this stretch of the Southbank.
“As a group these buildings on the Southbank represent the best of 20th century architecture in this country and they should be cherished rather than treated in such a shocking and insensitive way,” said Grace.
Concerns have also been raised about the finishes of other Incipio developments around London, with build quality falling short of the high standard of materials and detailing seen throughout the Royal Festival Hall.
The decision now lies with Lambeth Council. Please follow the link below to view the planning application:

Become a C20 member today and help save our modern design heritage.